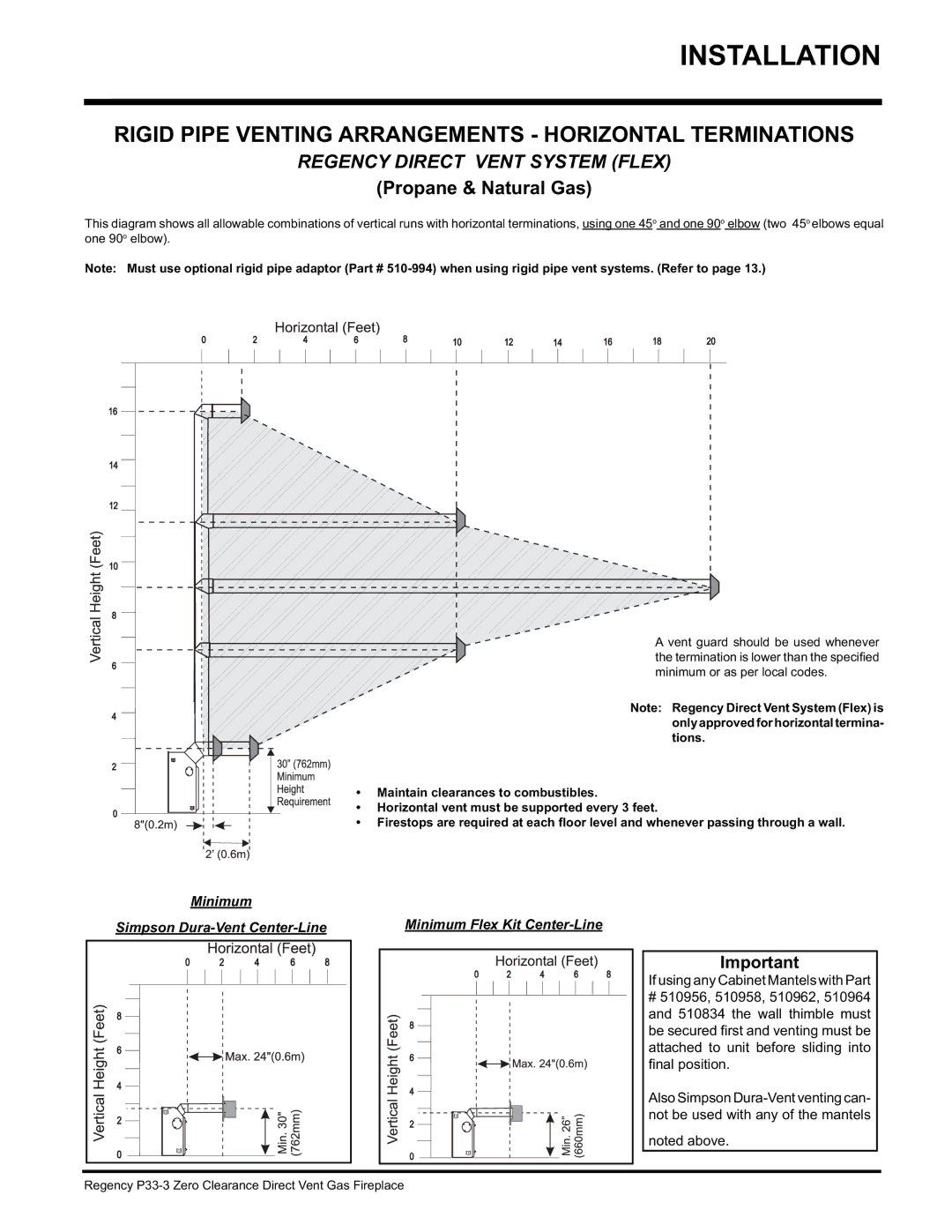
INSTALLATION
RIGID PIPE VENTING ARRANGEMENTS - HORIZONTAL TERMINATIONS
REGENCY DIRECT VENT SYSTEM (FLEX)
(Propane & Natural Gas)
This diagram shows all allowable combinations of vertical runs with horizontal terminations, using one 45o and one 90o elbow (two 45o elbows equal one 90o elbow).
Note: Must use optional rigid pipe adaptor (Part #
A vent guard should be used whenever the termination is lower than the specifi ed minimum or as per local codes.
Note: Regency Direct Vent System (Flex) is only approved for horizontal termina- tions.
• Maintain clearances to combustibles.
• Horizontal vent must be supported every 3 feet.
• Firestops are required at each floor level and whenever passing through a wall.
Minimum
Simpson
Minimum Flex Kit
Important
If using any Cabinet Mantels with Part
# 510956, 510958, 510962, 510964 and 510834 the wall thimble must be secured fi rst and venting must be attached to unit before sliding into fi nal position.
Also Simpson
noted above.
Regency
