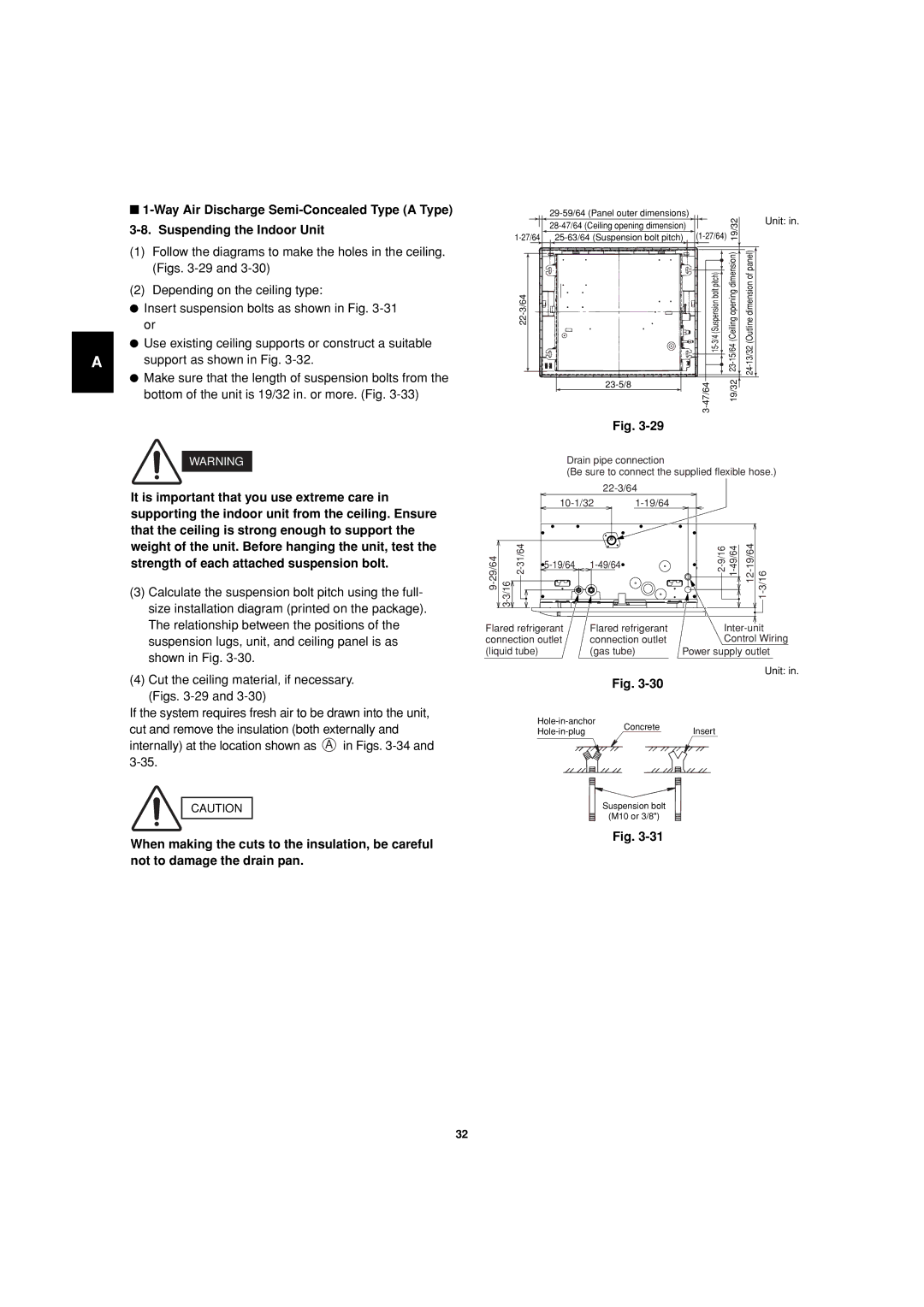85464359981002 specifications
The Sanyo 85464359981002 is a versatile and innovative product that has garnered attention in its respective market for its blend of performance, efficiency, and advanced technology features. This product is designed to cater to the demanding needs of consumers who prioritize quality and functionality in their daily lives.One of the standout features of the Sanyo 85464359981002 is its energy efficiency. It is engineered to operate with minimal energy consumption while still delivering exceptional performance. This aspect is particularly significant given the growing concerns regarding energy usage and environmental sustainability. The model incorporates state-of-the-art technologies that optimize power usage without compromising on functionality.
The design of the Sanyo 85464359981002 focuses on user-friendliness and convenience. This product is equipped with an intuitive interface that makes it simple for users of all experience levels to operate and adjust settings as needed. Additionally, the lightweight construction enhances portability, allowing for easy transportation from one location to another.
Another notable characteristic is the advanced materials used in its construction. The Sanyo 85464359981002 is built to withstand the rigors of everyday use, ensuring durability and longevity. This quality makes it a smart investment for consumers looking for a reliable solution that won't require frequent replacements.
Connectivity is also a key feature of the Sanyo 85464359981002. It includes multiple ports and connectivity options that allow users to integrate the product with a variety of devices. This versatility enables seamless interaction with smartphones, tablets, and other technologies, ensuring that the Sanyo 85464359981002 can adapt to different environments and user needs.
The performance capabilities of the Sanyo 85464359981002 are impressive, emphasizing precision and speed. Whether it's delivering high-quality output or ensuring rapid operation, this product stands out in its field. These performance enhancements are supported by advanced technology that streamlines processes and improves overall productivity.
In conclusion, the Sanyo 85464359981002 exemplifies a well-rounded product that embodies modern design, energy efficiency, durability, and adaptability. Its array of features and advanced technologies makes it an attractive choice for consumers seeking quality and reliable performance in their daily routines.

