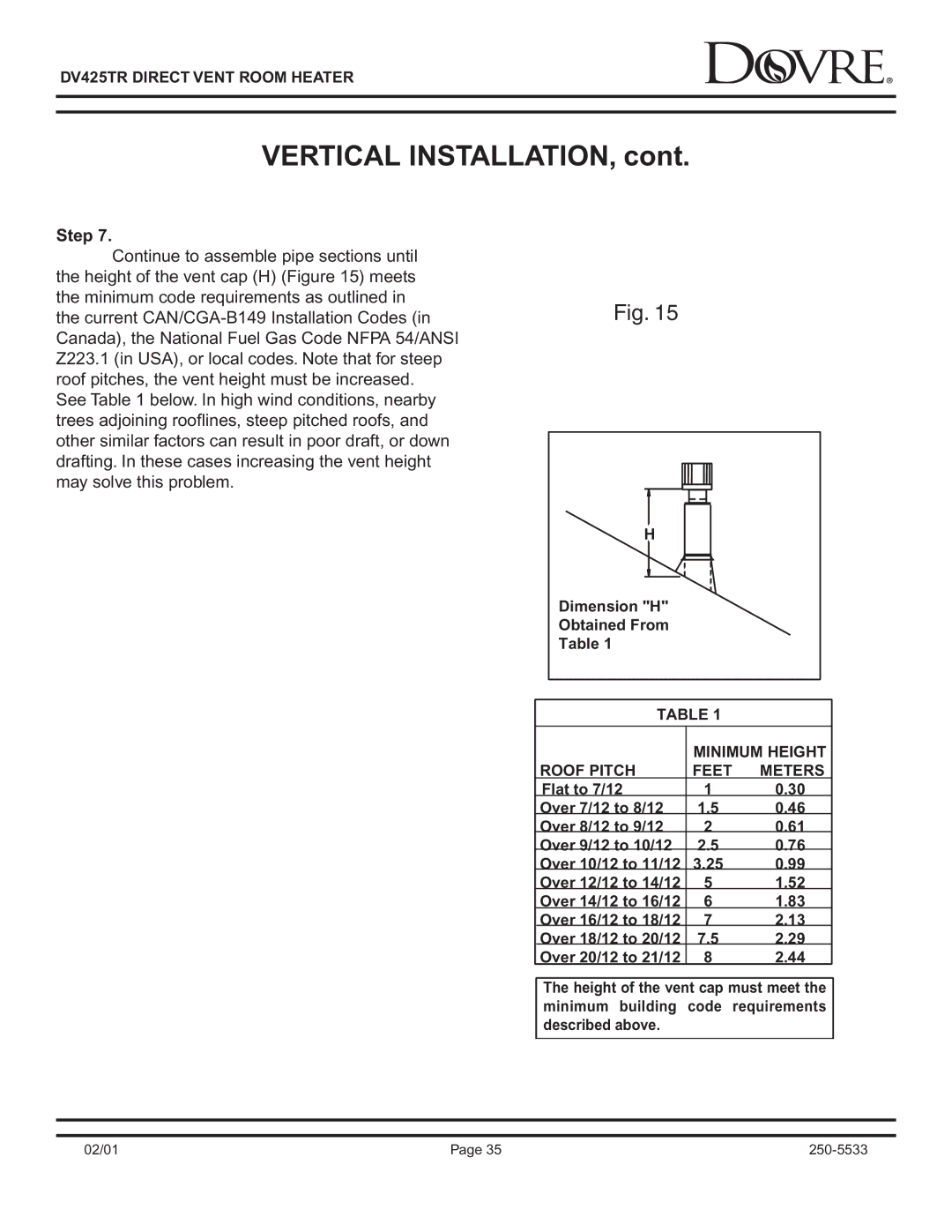DV425TR specifications
The Sapphire Audio DV425TR stands out as an innovative and high-performance audio component designed for audiophiles and home theater enthusiasts alike. Featuring a sleek and modern aesthetic, the DV425TR encapsulates the perfect blend of advanced technology and premium materials, ensuring an exceptional listening experience.One of the key features of the DV425TR is its exceptional digital-to-analog converter (DAC) technology. This cutting-edge DAC offers superior audio conversion capabilities, allowing for a wider dynamic range and a better signal-to-noise ratio. The result is crystal-clear sound reproduction that captures the nuances in recordings, whether it's a symphony orchestra or a simple acoustic guitar.
The DV425TR also comes equipped with high-resolution audio support, enabling playback of audio files up to 24-bit/192 kHz. This feature ensures that users can enjoy their favorite music in the highest quality possible, effectively bringing studio-level fidelity into the home environment. Additionally, the device supports various high-resolution audio formats, including FLAC, ALAC, and DSD, making it a versatile option for music lovers who appreciate quality.
In terms of connectivity, the Sapphire Audio DV425TR is built to accommodate the modern listener's needs. With multiple inputs, including optical, coaxial, and USB, users can seamlessly connect various audio sources, from CD players to computers. The unit also includes Bluetooth functionality, allowing for wireless streaming from smartphones and tablets, which adds convenience to the listening experience.
A significant highlight of the DV425TR is its custom-tuned internal amplifiers. These amplifiers are specifically designed to work in harmony with the DAC, ensuring that audio output is not only powerful but also enriched with depth and clarity. The carefully selected components contribute to a listening experience that is both engaging and dynamic, whether one is watching movies or enjoying music.
Another noteworthy characteristic of the DV425TR is its versatility in audio playback systems. It allows users to integrate the device into a variety of setups, including stereo, multi-channel, or home theater configurations. This adaptability makes it an ideal choice for those looking to enhance their audio systems without compromising on sound quality.
The Sapphire Audio DV425TR exemplifies the synergy of advanced technology and sophisticated design. With its impressive array of features, superior sound quality, and flexible connectivity options, it sets a new standard for home audio components, making it a must-have for serious audio enthusiasts.

