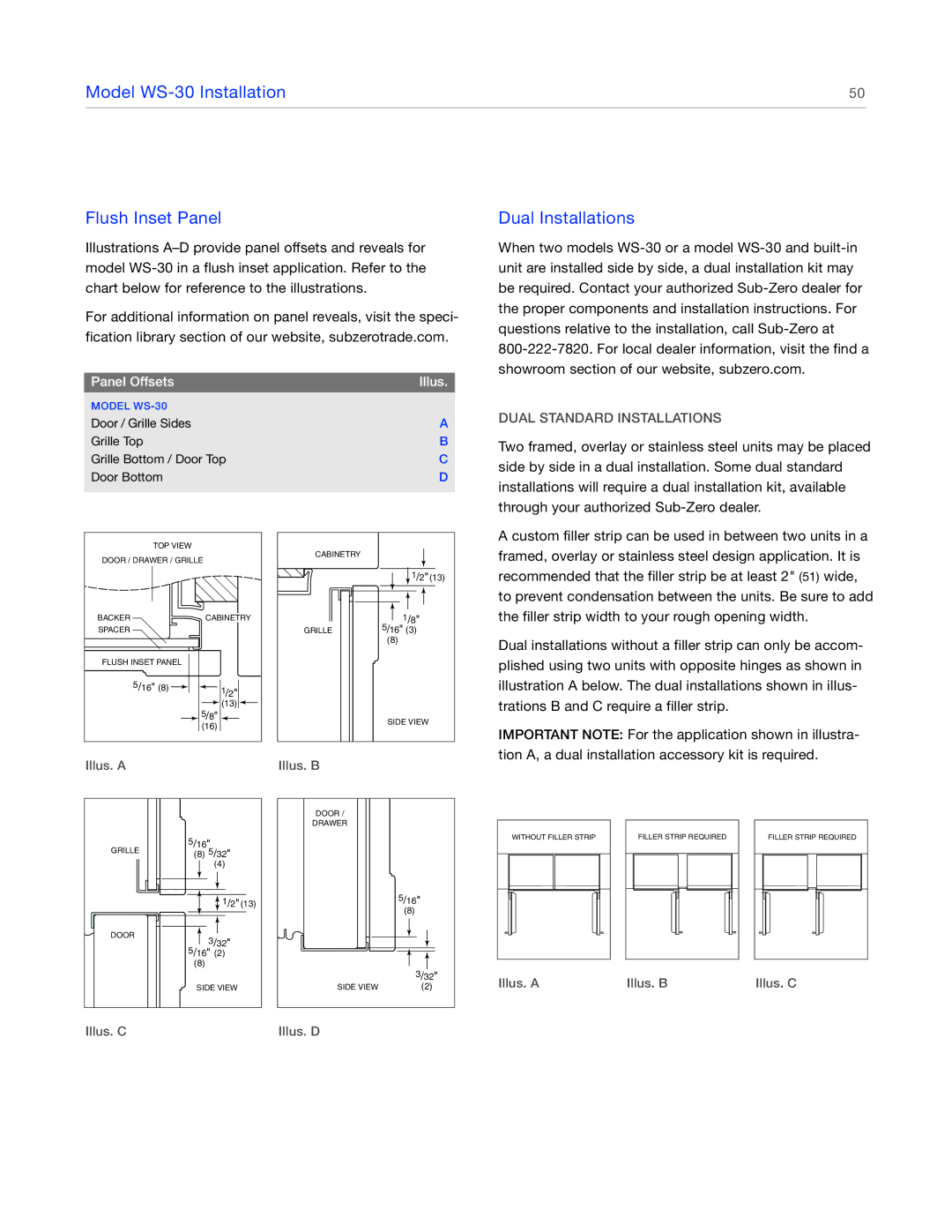424G, 424FSG, 427G, 427RG specifications
Sub-Zero has long been synonymous with premium refrigeration technology, and their models 427RG, 427G, 424FSG, and 424G exemplify this legacy of excellence. These refrigerators are designed for culinary enthusiasts, offering both unparalleled performance and sophisticated design.The Sub-Zero 427RG and 427G are part of the brand's 400 series, known for their dual refrigeration systems. This technology utilizes separate cooling systems for the refrigerator and freezer compartments, which helps maintain optimal humidity levels and prevents the transfer of odors. The models feature advanced air purification systems that continuously filter and circulate air, ensuring that food stays fresher for longer. Additionally, the 427RG model comes with a glass door option, providing visibility to its premium contents while adding a stunning aesthetic to any kitchen.
In terms of storage, both 427RG and 427G models offer ample capacity with adjustable shelves and customizable bin configurations. The shelving is crafted from elegant glass, which adds a touch of sophistication. With features such as a niche drawer for fresh produce, users can easily organize their groceries while maximizing space efficiency.
The Sub-Zero 424FSG and 424G models are similarly impressive, though they come with their own set of unique features. The 424FSG, for instance, includes a full-width freezer drawer, equipped with an ice maker and ample storage space, making it ideal for those who require extra freezing capacity. The 424G, on the other hand, seamlessly integrates a clean, modern design with robust functionality. Both models benefit from an intuitive touch control system that allows for precise temperature adjustments, alongside soft-close drawers that enhance user convenience and reduce wear.
Energy efficiency is another hallmark of Sub-Zero’s design philosophy. All four models are ENERGY STAR rated, combining performance with environmentally conscious technology. This commitment to quality and sustainability extends to their use of durable materials and craftsmanship, ensuring longevity and reliability for years to come.
Whether you choose the sleek sophistication of the 427RG and 427G or the functional elegance of the 424FSG and 424G, Sub-Zero offers a refrigeration solution that balances innovation with traditional craftsmanship. These refrigerators are not just appliances; they are an investment in kitchen sophistication and food preservation excellence. With their state-of-the-art features, these models exemplify how Sub-Zero remains at the forefront of luxury refrigeration.

