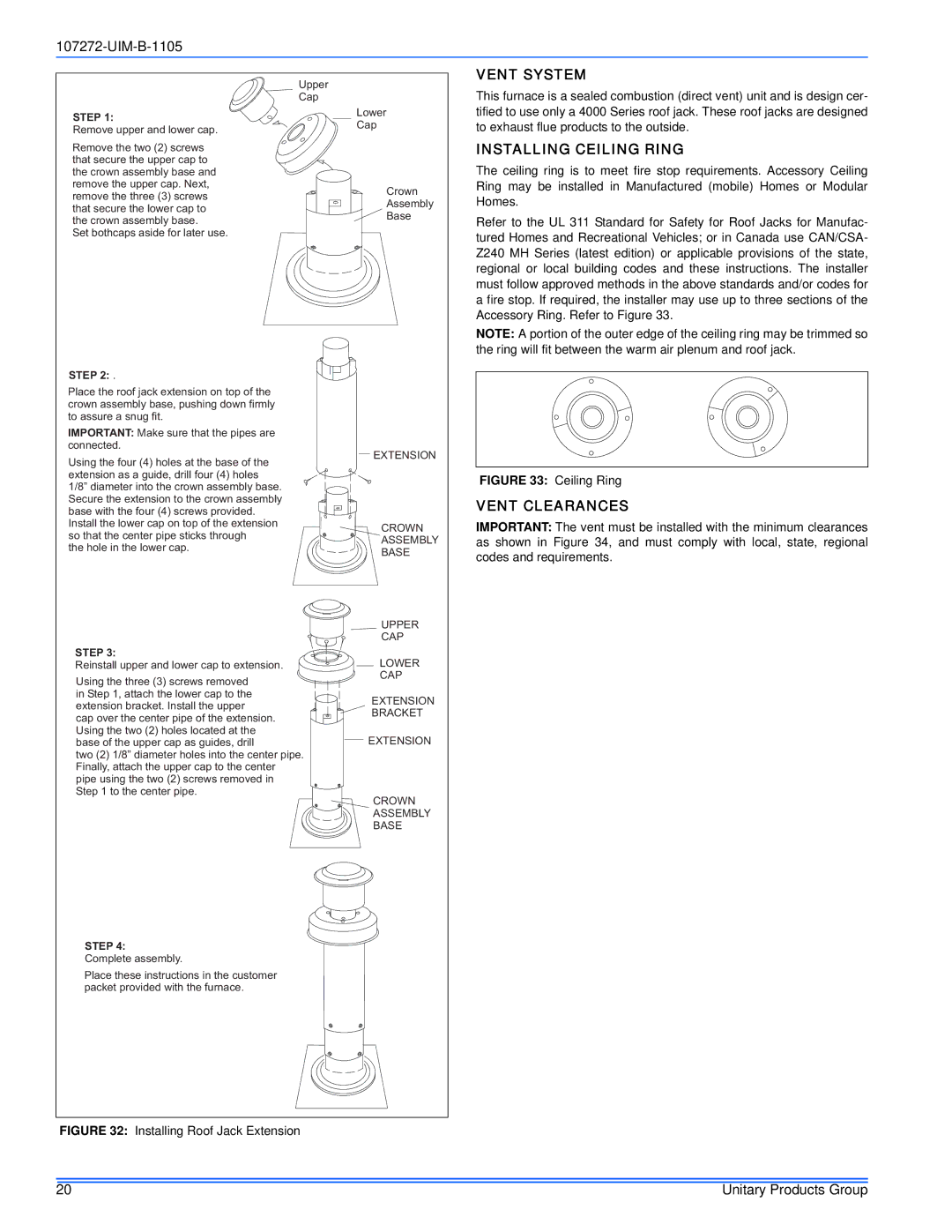
| Upper | |
| Cap | |
STEP 1: | Lower | |
Cap | ||
Remove upper and lower cap. | ||
| ||
Remove the two (2) screws |
| |
that secure the upper cap to |
| |
the crown assembly base and |
| |
remove the upper cap. Next, | Crown | |
remove the three (3) screws | ||
Assembly | ||
that secure the lower cap to | ||
Base | ||
the crown assembly base. | ||
| ||
Set bothcaps aside for later use. |
|
STEP 2: .
Place the roof jack extension on top of the crown assembly base, pushing down firmly to assure a snug fit.
IMPORTANT: Make sure that the pipes are connected.
VENT SYSTEM
This furnace is a sealed combustion (direct vent) unit and is design cer- tified to use only a 4000 Series roof jack. These roof jacks are designed to exhaust flue products to the outside.
INSTALLING CEILING RING
The ceiling ring is to meet fire stop requirements. Accessory Ceiling Ring may be installed in Manufactured (mobile) Homes or Modular Homes.
Refer to the UL 311 Standard for Safety for Roof Jacks for Manufac- tured Homes and Recreational Vehicles; or in Canada use CAN/CSA- Z240 MH Series (latest edition) or applicable provisions of the state, regional or local building codes and these instructions. The installer must follow approved methods in the above standards and/or codes for a fire stop. If required, the installer may use up to three sections of the Accessory Ring. Refer to Figure 33.
NOTE: A portion of the outer edge of the ceiling ring may be trimmed so the ring will fit between the warm air plenum and roof jack.
Using the four (4) holes at the base of the
EXTENSION
extension as a guide, drill four (4) holes |
| |
1/8” diameter into the crown assembly base. |
| |
Secure the extension to the crown assembly |
| |
base with the four (4) screws provided. |
| |
Install the lower cap on top of the extension | CROWN | |
so that the center pipe sticks through | ||
ASSEMBLY | ||
the hole in the lower cap. | ||
BASE | ||
|
| UPPER | |
| CAP | |
STEP 3: |
| |
Reinstall upper and lower cap to extension. | LOWER | |
Using the three (3) screws removed | CAP | |
| ||
in Step 1, attach the lower cap to the | EXTENSION | |
extension bracket. Install the upper | ||
BRACKET | ||
cap over the center pipe of the extension. | ||
| ||
Using the two (2) holes located at the |
| |
base of the upper cap as guides, drill | EXTENSION | |
two (2) 1/8” diameter holes into the center pipe. |
| |
Finally, attach the upper cap to the center |
| |
pipe using the two (2) screws removed in |
| |
Step 1 to the center pipe. |
| |
| CROWN | |
| ASSEMBLY | |
| BASE |
STEP 4:
Complete assembly.
Place these instructions in the customer packet provided with the furnace.
FIGURE 33: Ceiling Ring
VENT CLEARANCES
IMPORTANT: The vent must be installed with the minimum clearances as shown in Figure 34, and must comply with local, state, regional codes and requirements.
FIGURE 32: Installing Roof Jack Extension
20 | Unitary Products Group |
