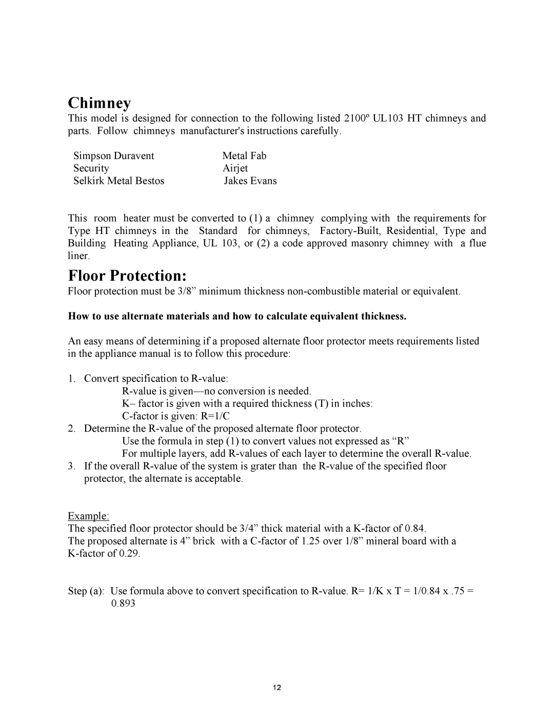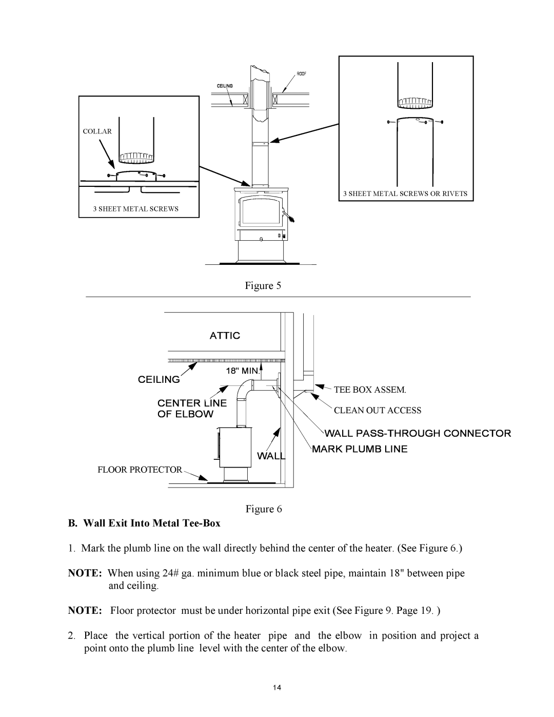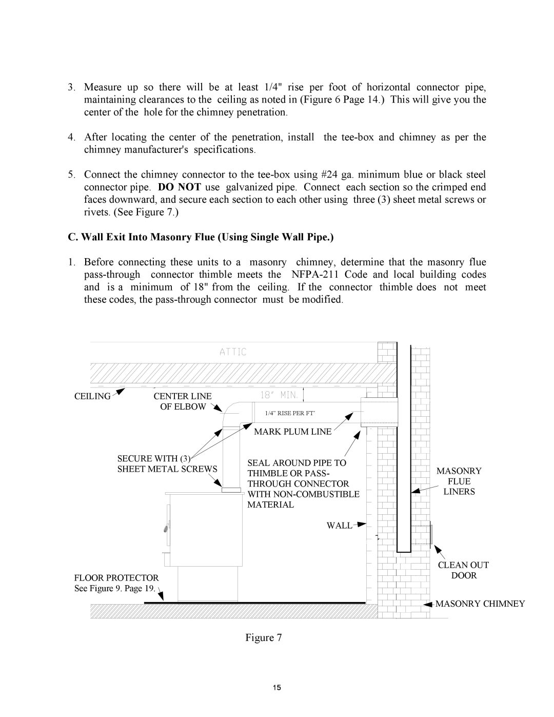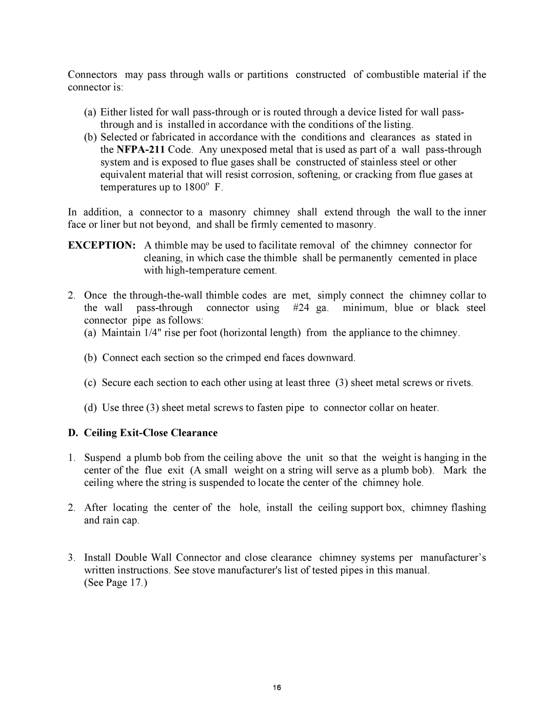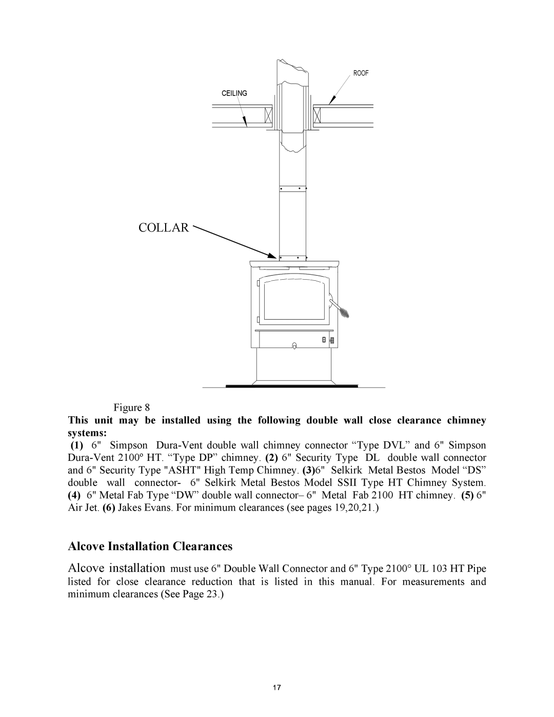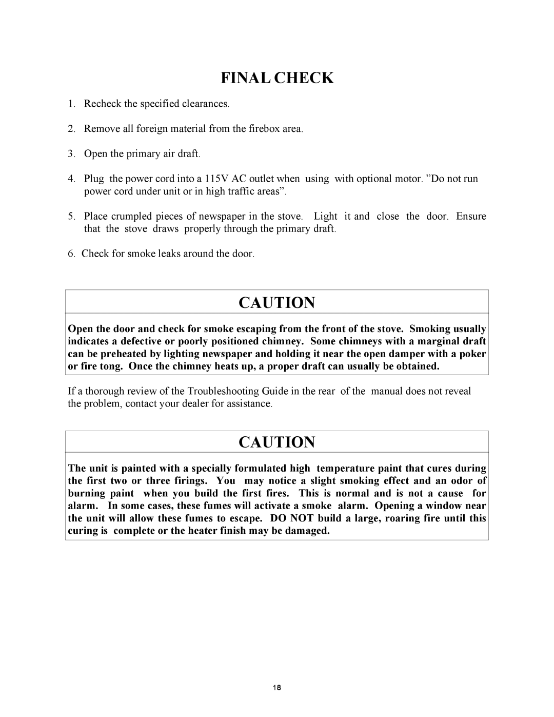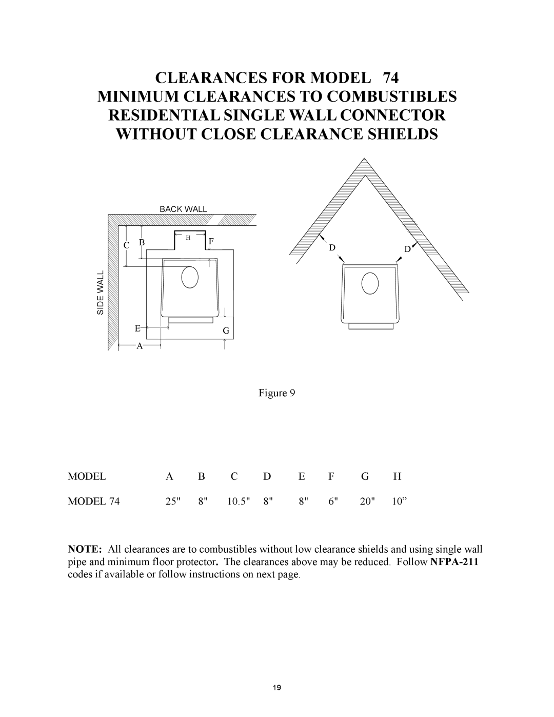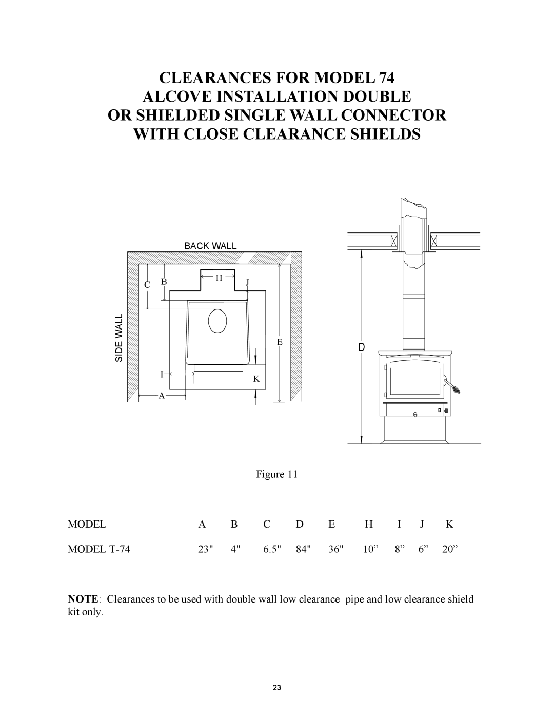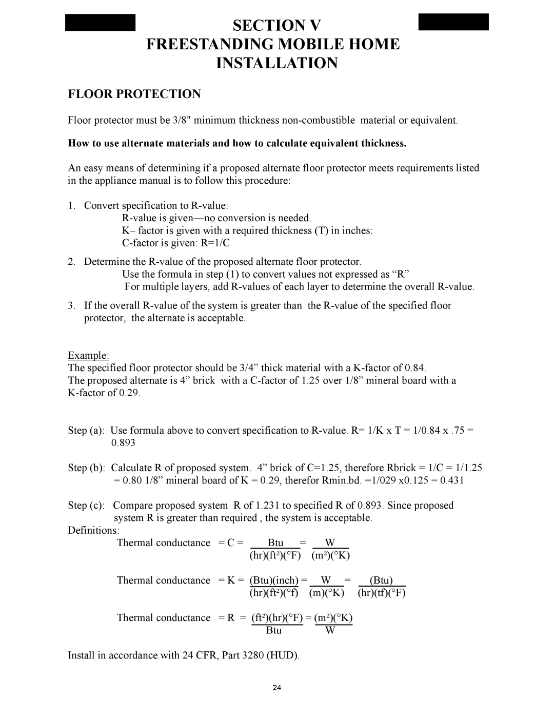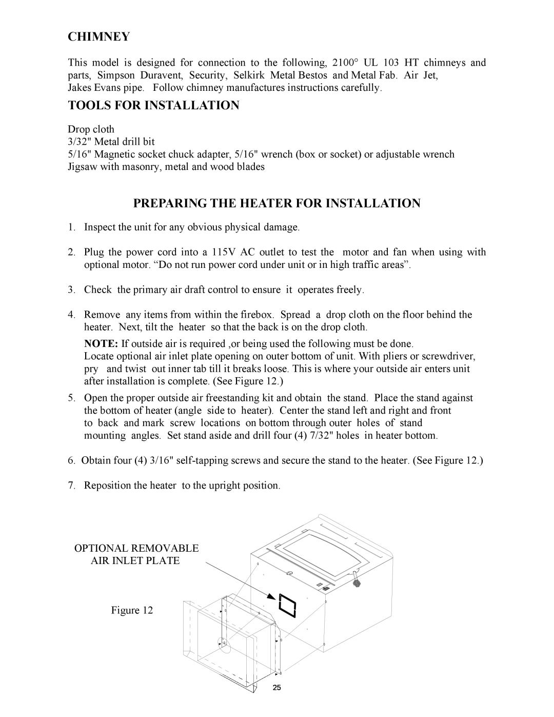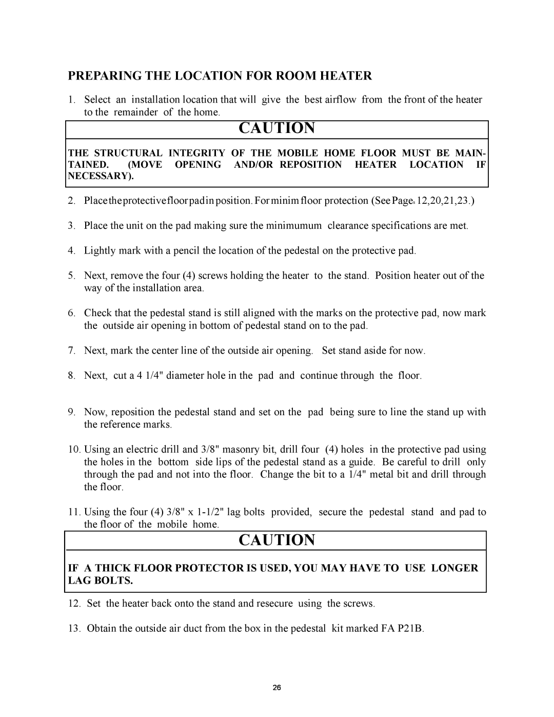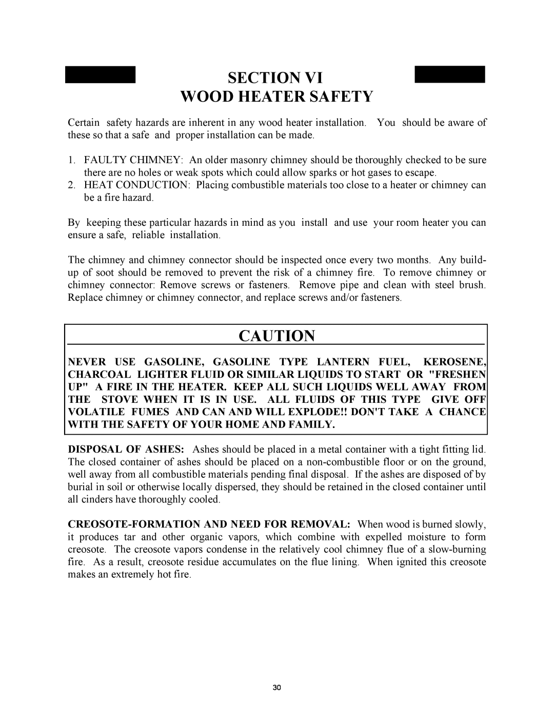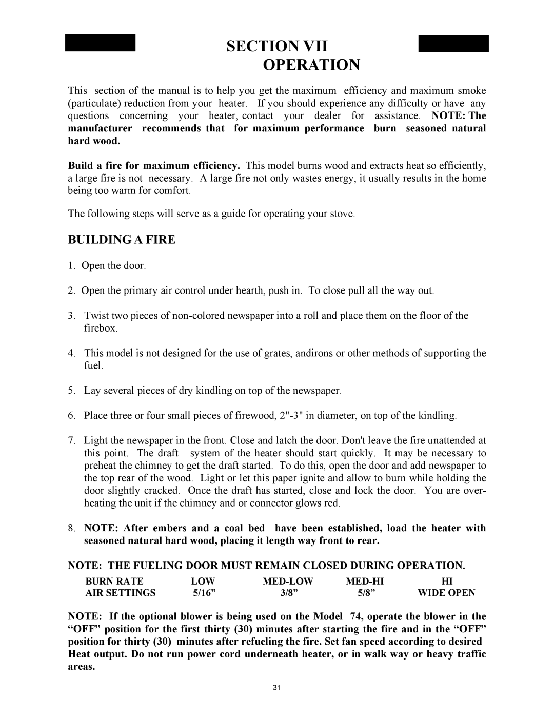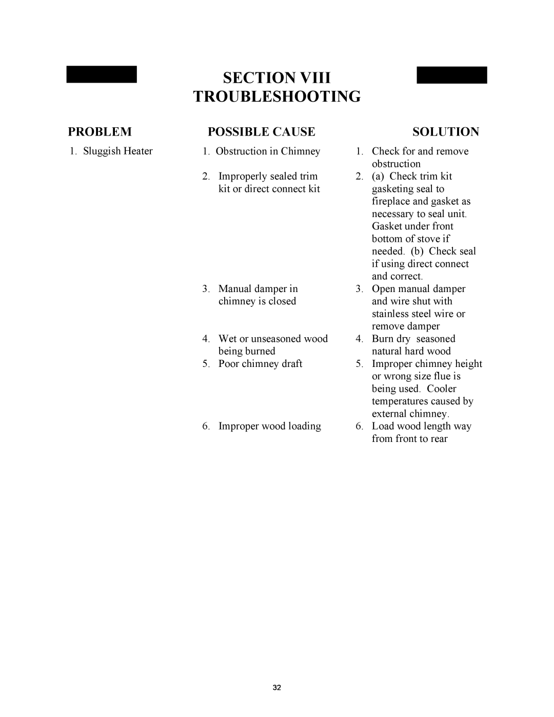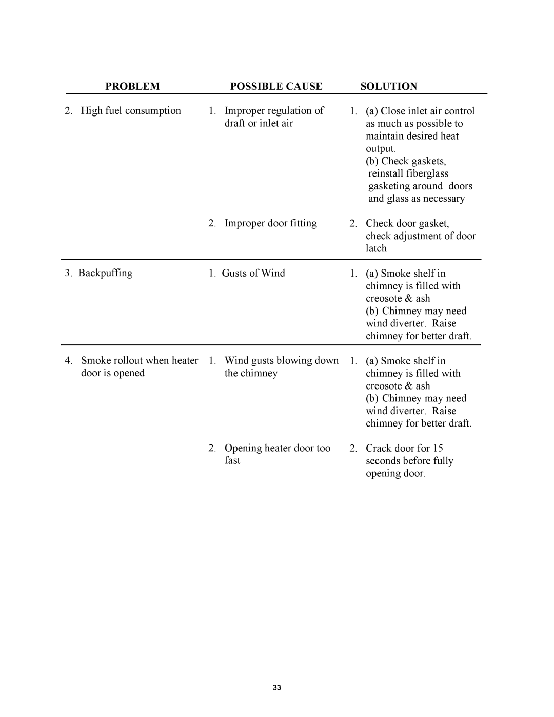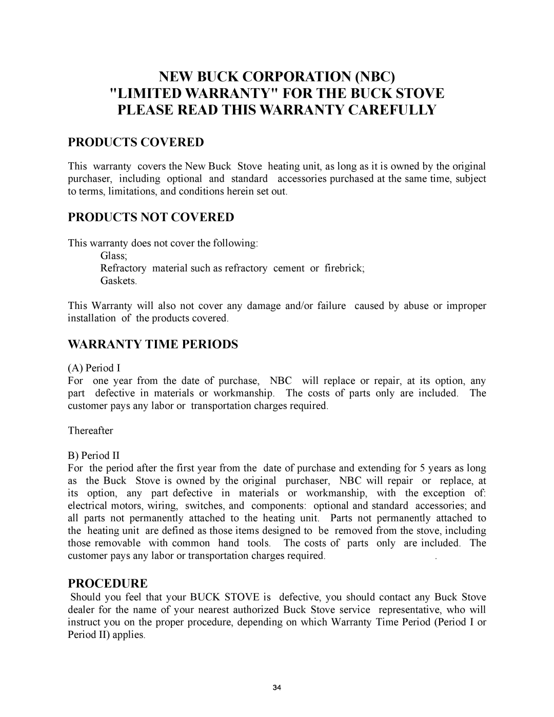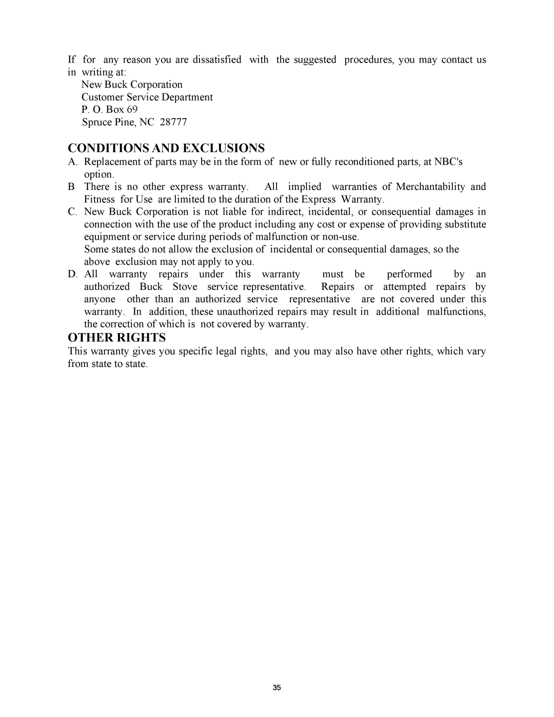
14.From under the mobile home, slip the duct up through the
15.Secure the outside air duct to the floor using the four (4) #10x1 screws provided. (See Figure 12A.)
RAIN CAP
24" min. |
|
(610 mm) | 36" TYP. |
| FLASHING |
![]() RADIATION SHIELD
RADIATION SHIELD
20 FT. MAX.
OUTSIDE AIR DUCT THROUGH FLOOR WHEN
MOBLE HOME IS NOT UNDERPENNED
RAIN CAP
24" min. |
|
(610 mm) | 36" TYP. |
![]() FLASHING
FLASHING
RADIATION SHIELD |
OUTSIDE AIR DUCT THROUGH UNDERPENNED
Figure 12A
Ceiling Exit (Using Close Clearance listed chimney)
1.Suspend a plumb bob from the ceiling above the unit so that the weight is hanging in the center of the flue exit. ( A small weight on a string will serve as a plumb bob.) Mark the ceiling where the string is suspended to locate the center of the chimney hole.
27
