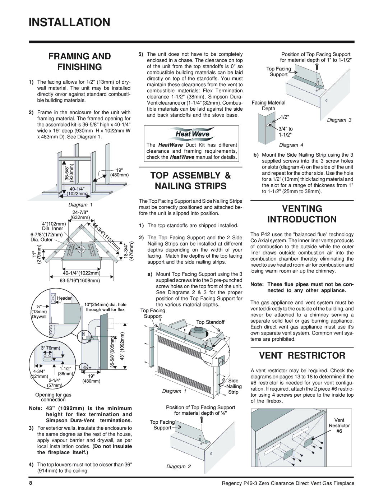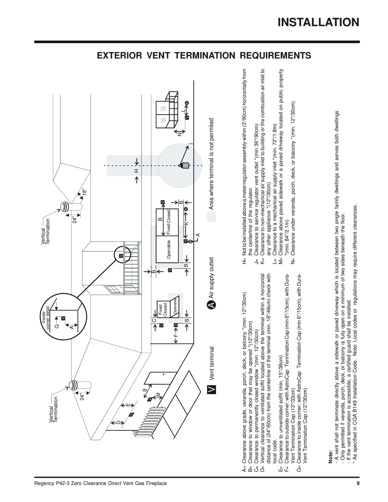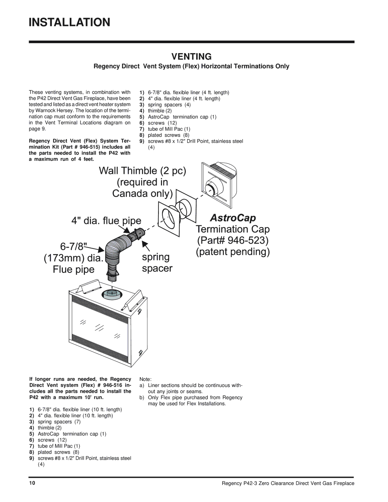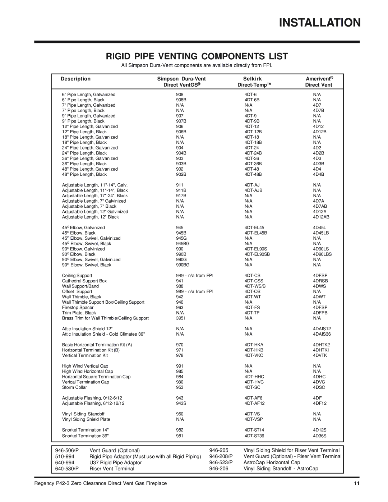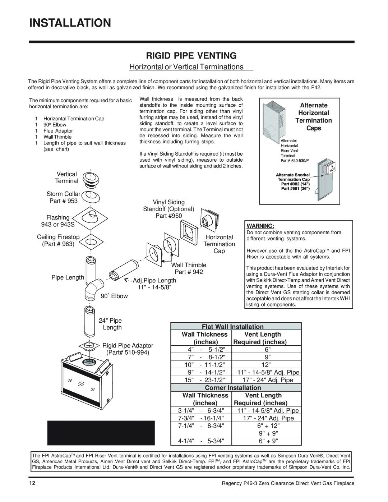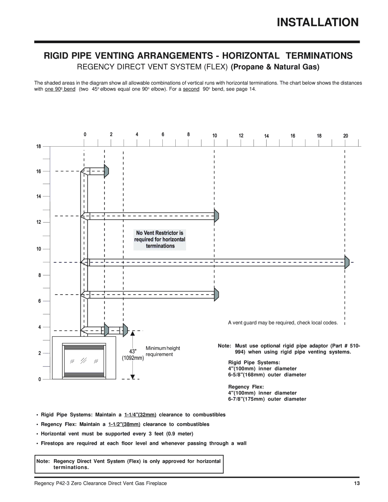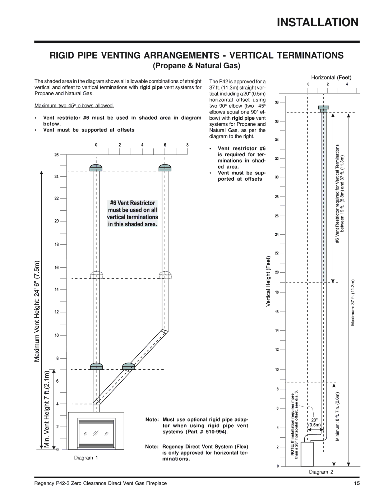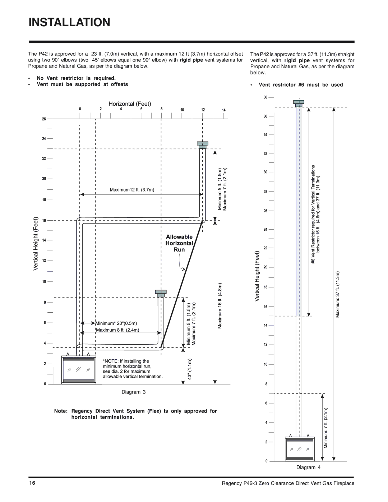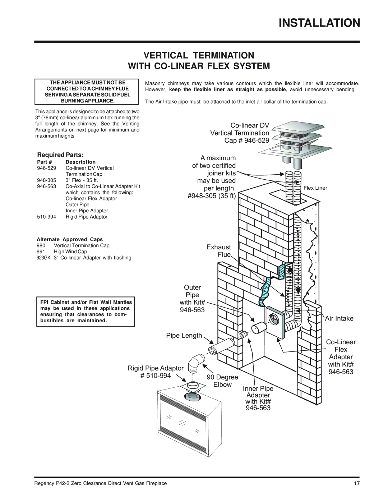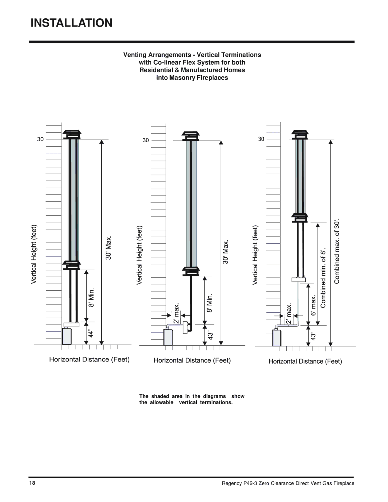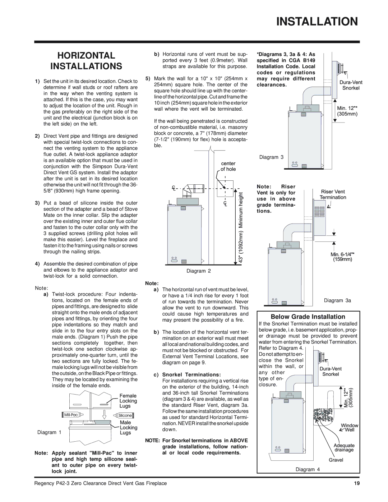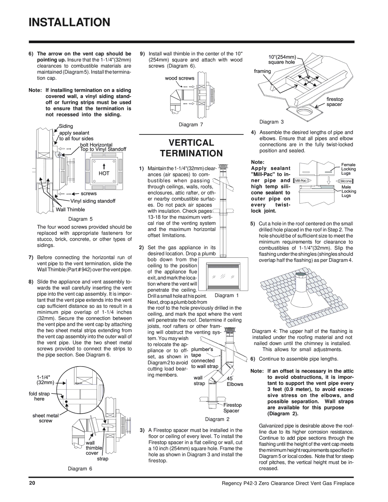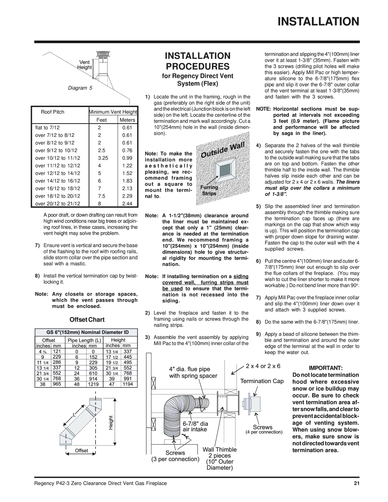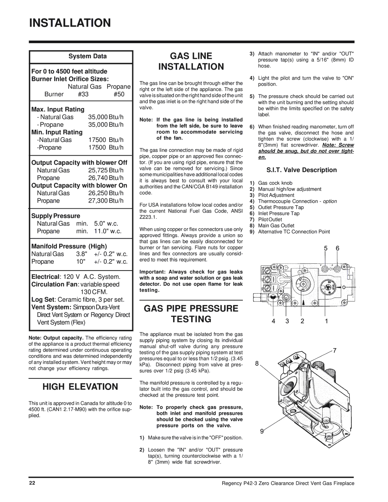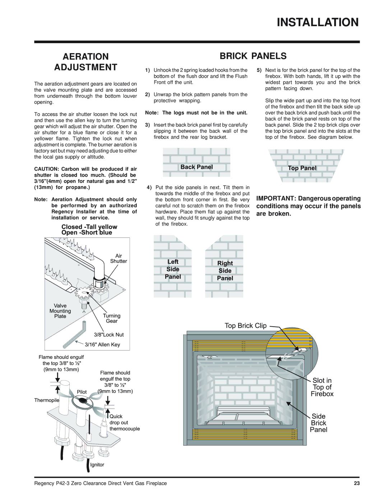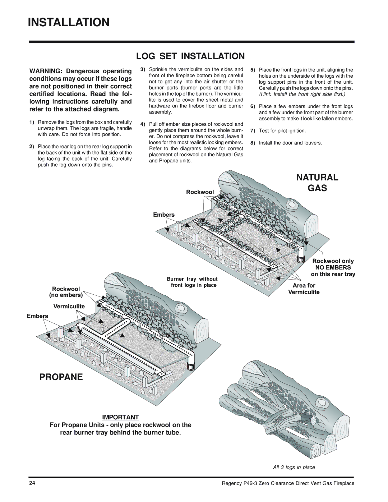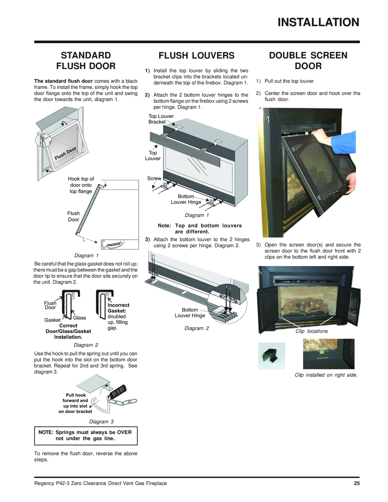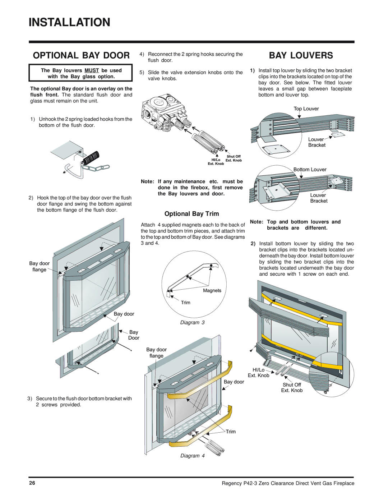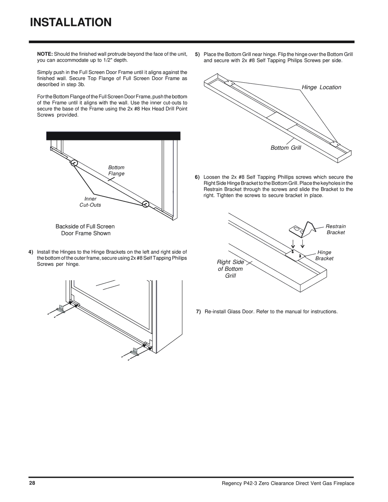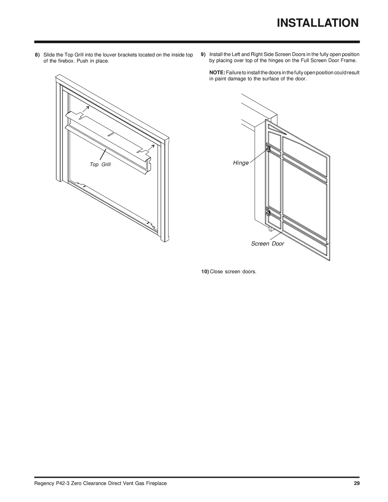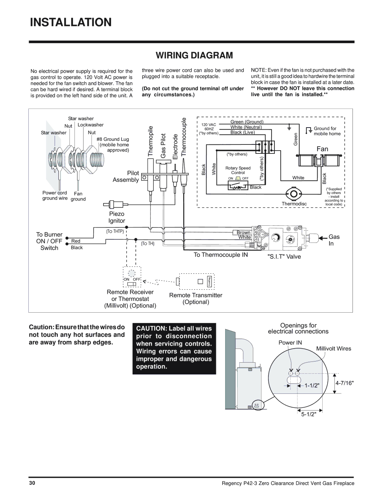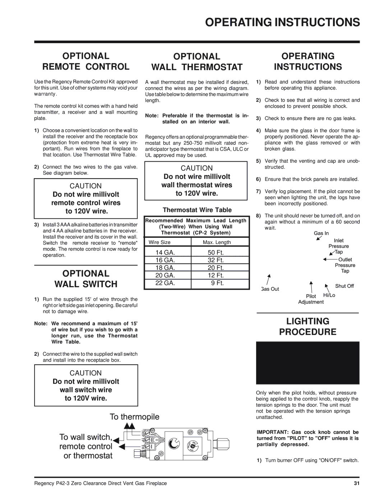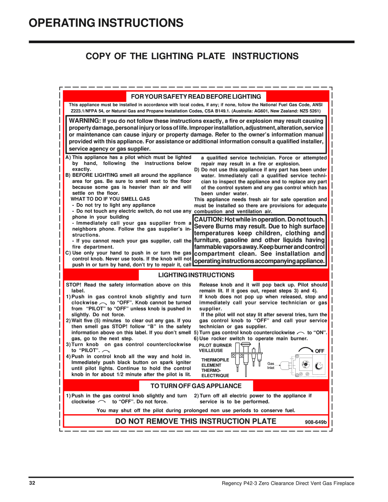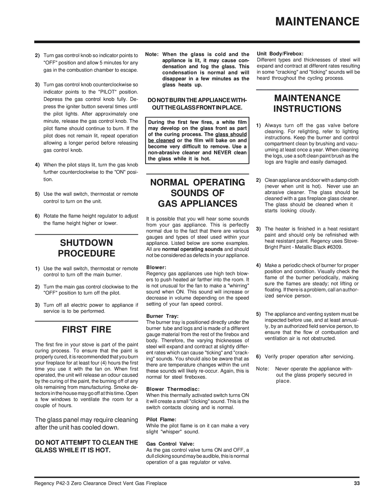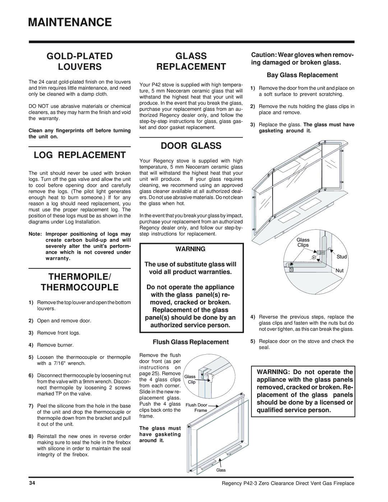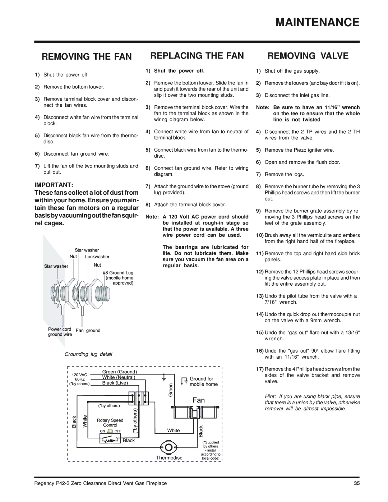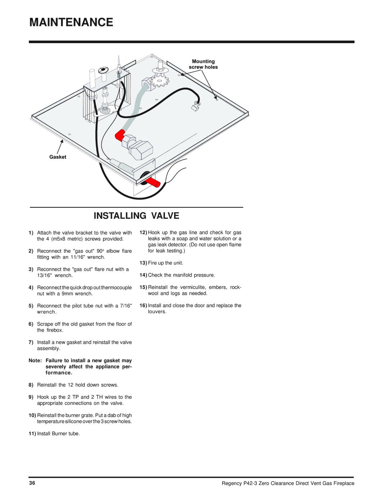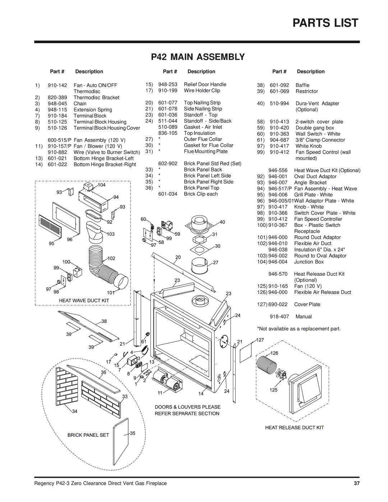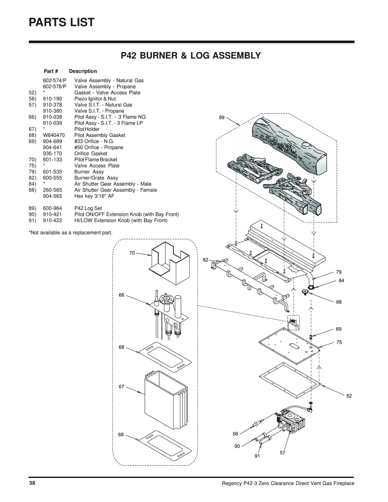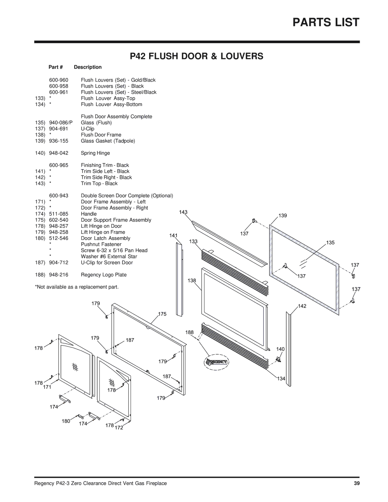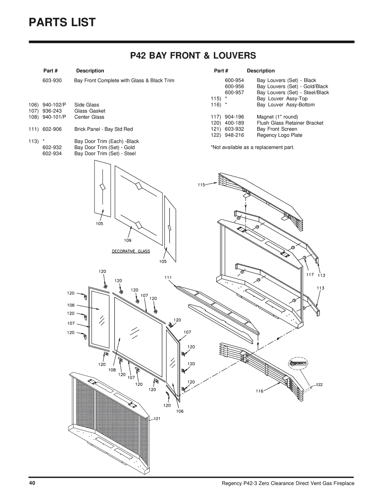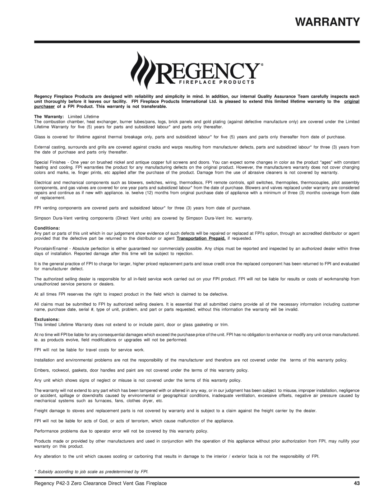
INSTALLATION
6)The arrow on the vent cap should be pointing up. Insure that the
Note: If installing termination on a siding covered wall, a vinyl siding stand- off or furring strips must be used to ensure that the termination is not recessed into the siding.
9)Install wall thimble in the center of the 10" (254mm) square and attach with wood screws (Diagram 6).
Diagram 7
Diagram 3
Diagram 5
The four wood screws provided should be replaced with appropriate fasteners for stucco, brick, concrete, or other types of sidings.
7)Before connecting the horizontal run of vent pipe to the vent termination, slide the Wall Thimble (Part # 942) over the vent pipe.
8)Slide the appliance and vent assembly to- wards the wall carefully inserting the vent pipe into the vent cap assembly. It is impor- tant that the vent pipe extends into the vent cap sufficient distance so as to result in a minimum pipe overlap of
Diagram 6
VERTICAL
TERMINATION
1)Maintain the ![]() ances (air spaces) to com-
ances (air spaces) to com-
bustibles when passing through ceilings, walls, roofs, enclosures, attic rafter, or oth- er nearby combustible surfac- es. Do not pack air spaces with insulation. Check pages
2)Set the gas appliance in its desired location. Drop a plumb bob down from the
ceiling to the position of the appliance flue
exit, and mark the loca- tion where the vent will
penetrate the ceiling. ![]() Drill a small hole at his point.
Drill a small hole at his point.
Next, drop a plumb bob from
the roof to the hole previously drilled in the ceiling, and mark the spot where the vent will penetrate the roof. Determine if ceiling joists, roof rafters or other fram-
ing will obstruct the venting sys- tem. You may wish
to relocate the ap- pliance or to off- set, as shown in Diagram 2 to avoid cutting load bear- ing members.
Diagram 2
3)A Firestop spacer must be installed in the floor or ceiling of every level. To install the Firestop spacer in a flat ceiling or wall, cut a 10 inch (254mm) square hole. Frame the hole as shown in Diagram 3 and install the firestop.
4)Assemble the desired lengths of pipe and elbows. Ensure that all pipes and elbow connections are in the fully
Note:
Apply sealant![]()
![]()
![]()
![]()
![]()
![]()
![]()
![]()
![]()
![]()
![]()
![]() ner pipe and
ner pipe and ![]() high temp sili-
high temp sili- ![]()
![]()
![]()
![]()
![]()
![]()
![]() cone sealant to
cone sealant to![]()
![]()
![]()
![]()
![]()
![]()
![]() outer pipe on
outer pipe on
every twist- lock joint.
5)Cut a hole in the roof centered on the small drilled hole placed in the roof in Step 2. The hole should be of sufficient size to meet the minimum requirements for clearance to combustibles of
Diagram 4: The upper half of the flashing is installed under the roofing material and not nailed down until the chimney is installed.
This allows for small adjustments.
6)Continue to assemble pipe lengths.
Note: If an offset is necessary in the attic to avoid obstructions, it is impor- tant to support the vent pipe every 3 feet (0.9 meter), to avoid exces- sive stress on the elbows, and possible separation. Wall straps are available for this purpose (Diagram 2).
Galvanized pipe is desirable above the roof- line due to its higher corrosion resistance. Continue to add pipe sections through the flashing until the height of the vent cap meets the minimum height requirements specified in Diagram 5 or local codes. Note that for steep roof pitches, the vertical height must be in- creased.
20 | Regency |
