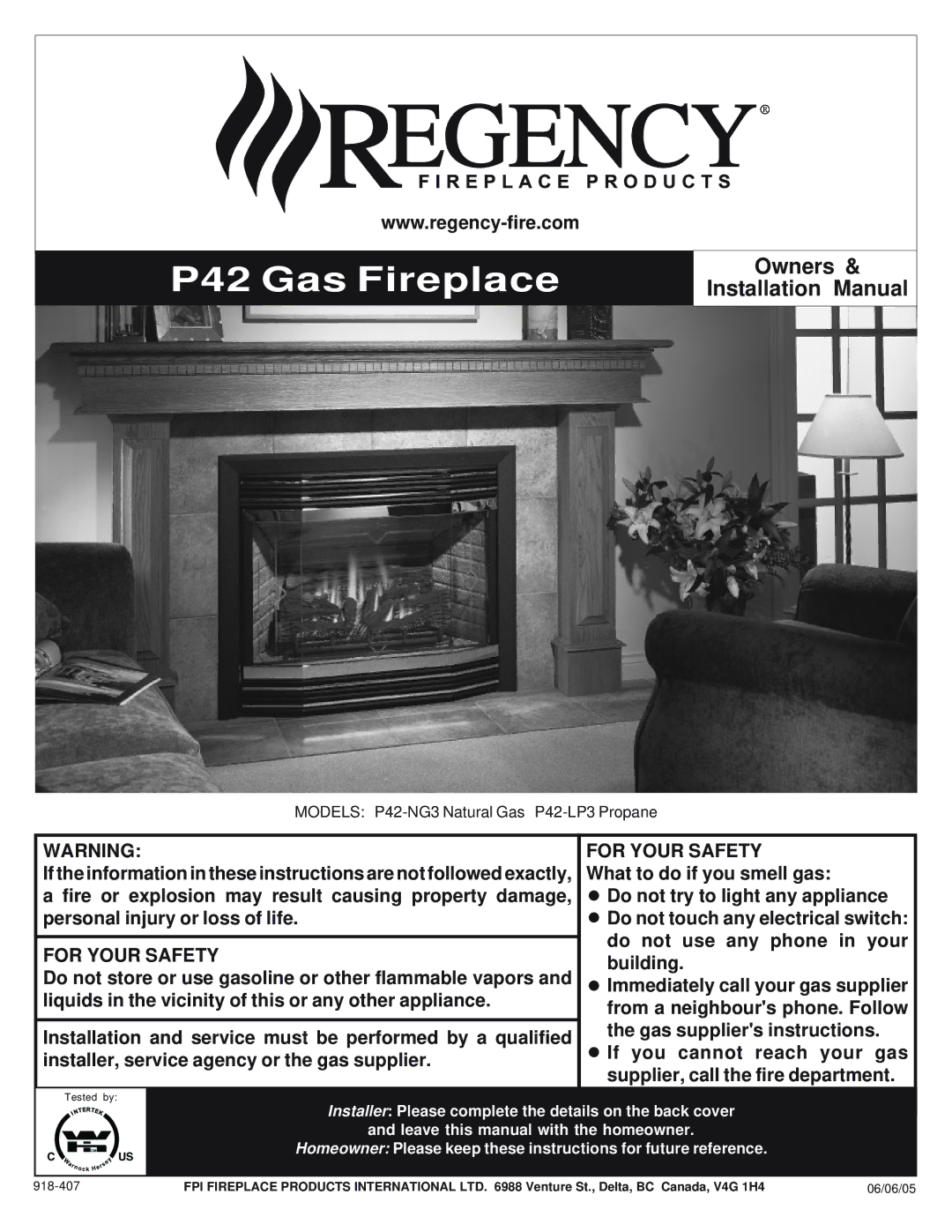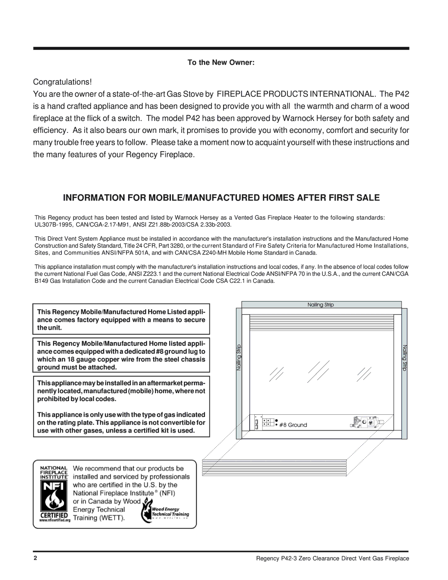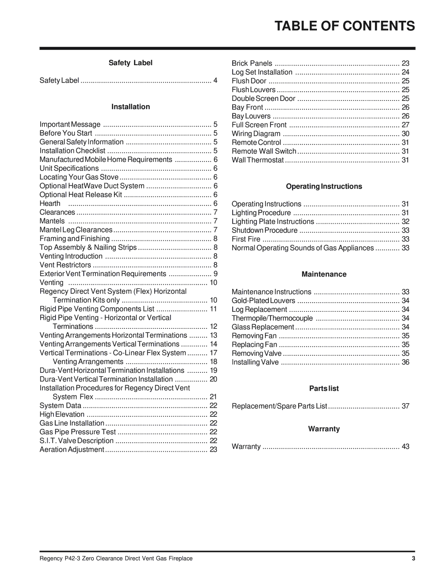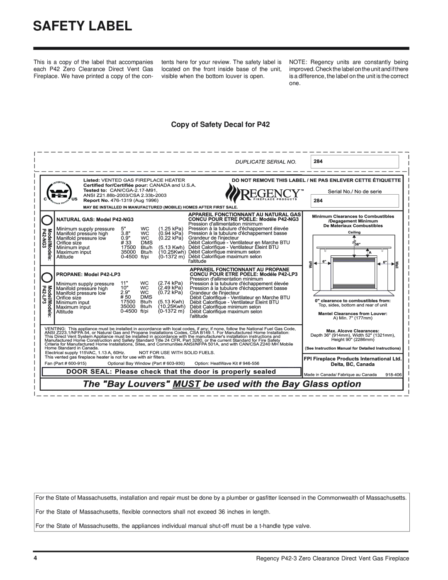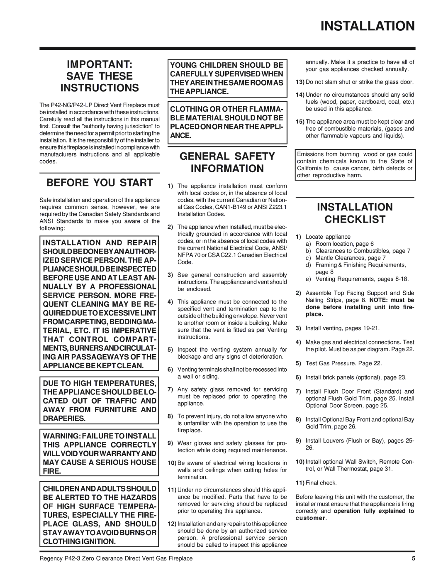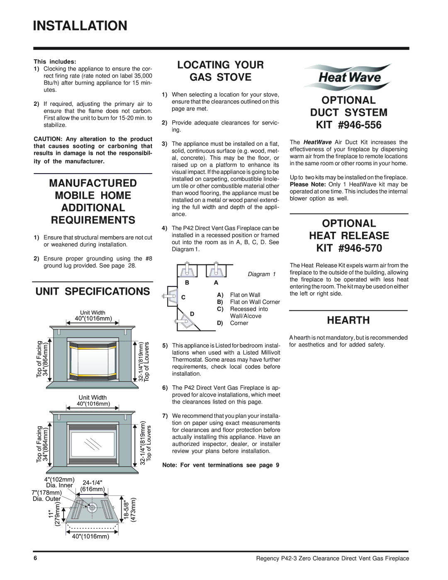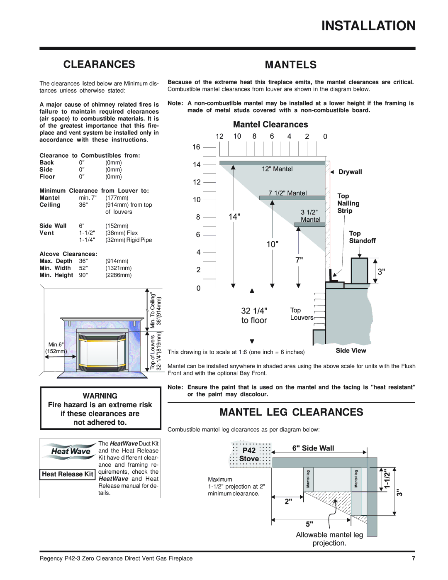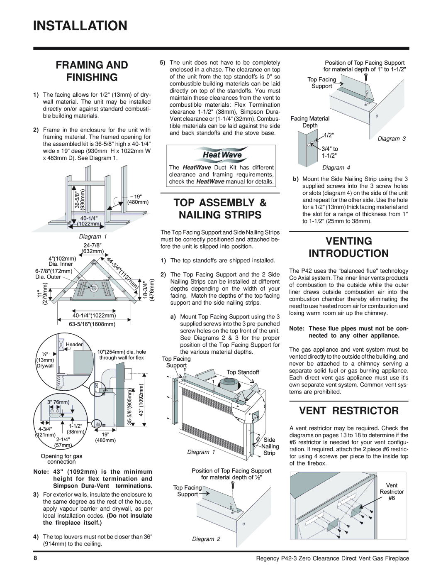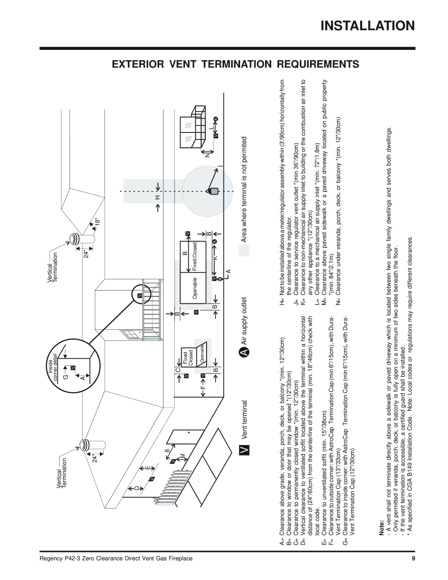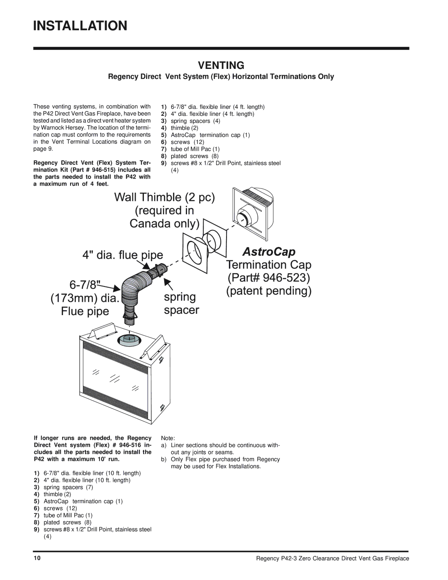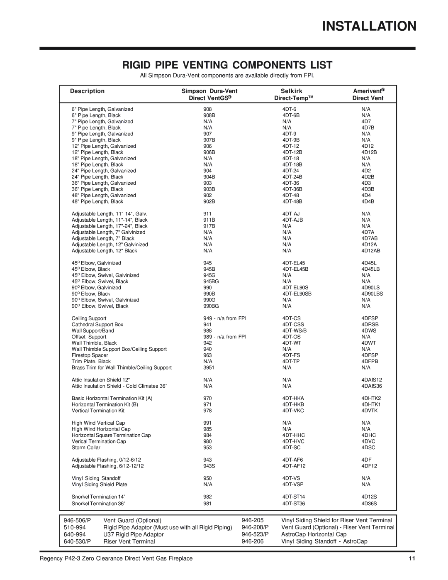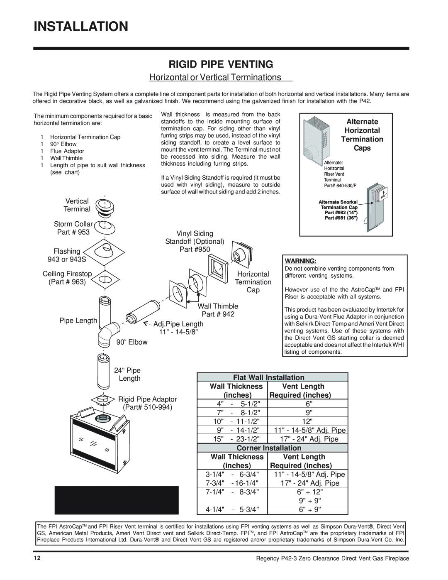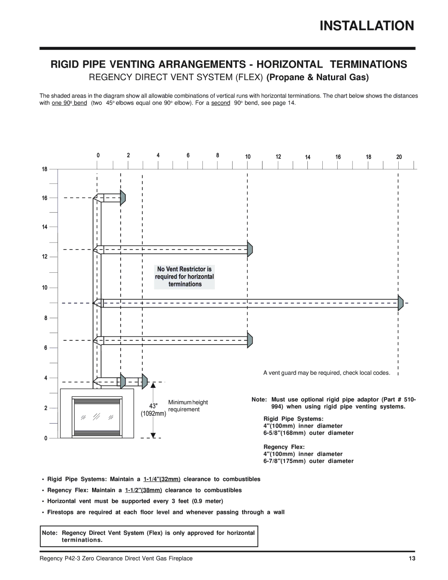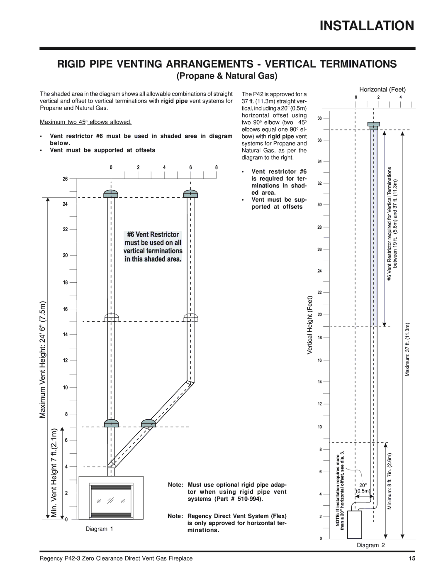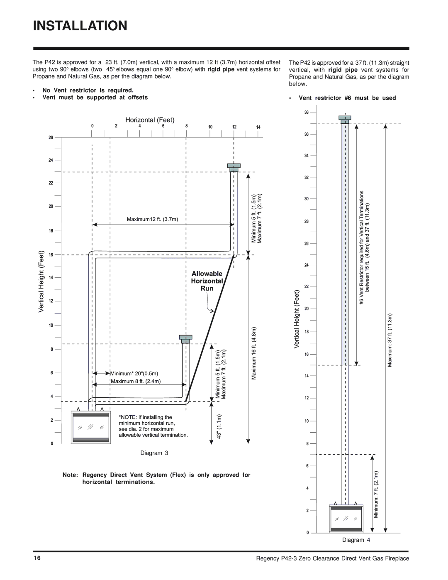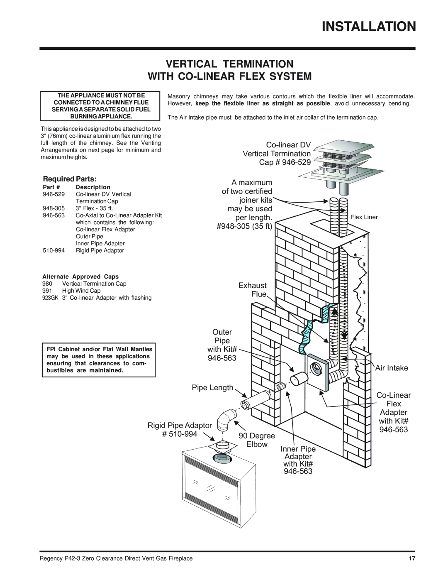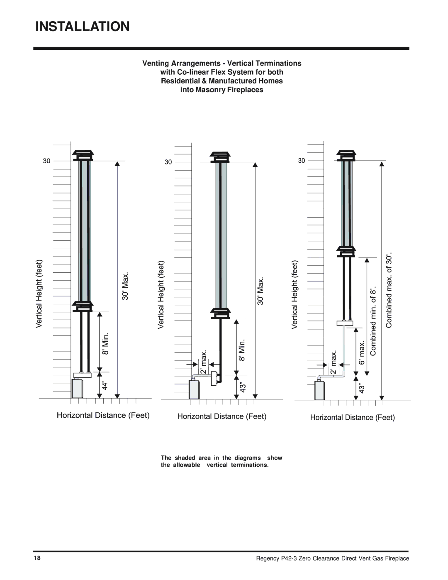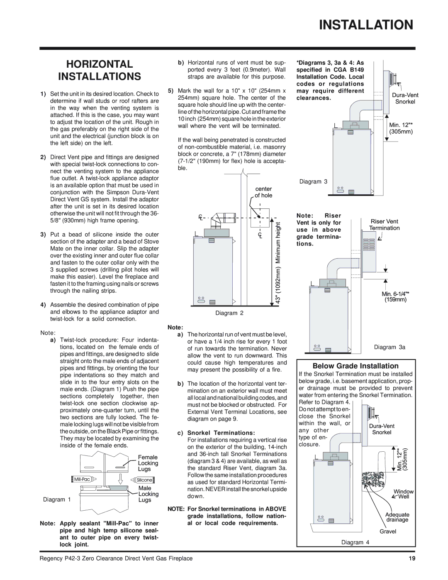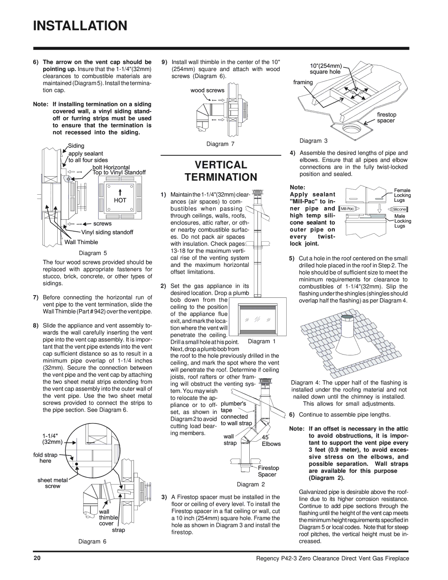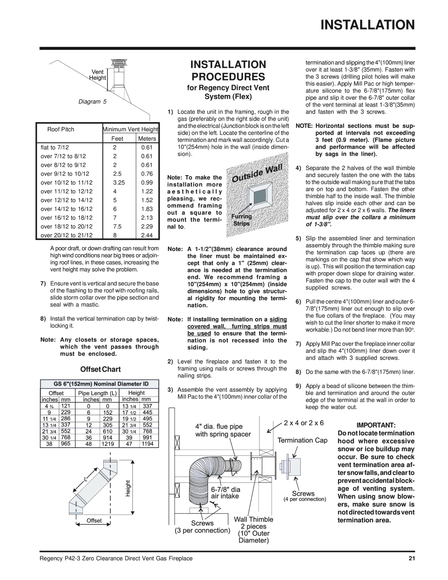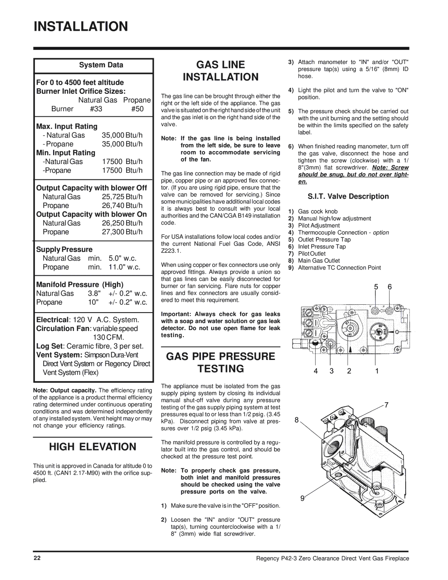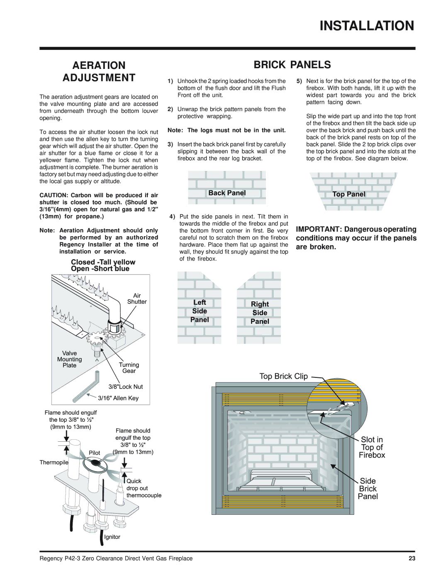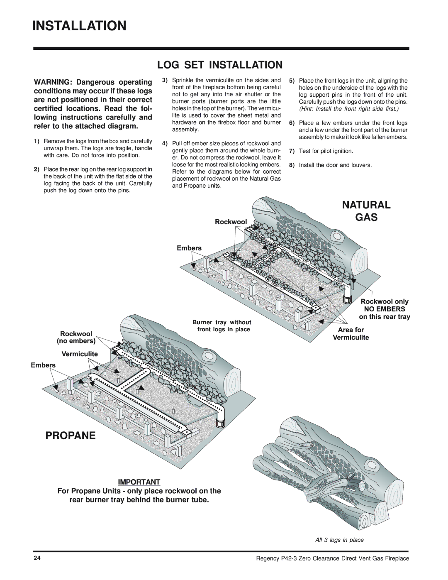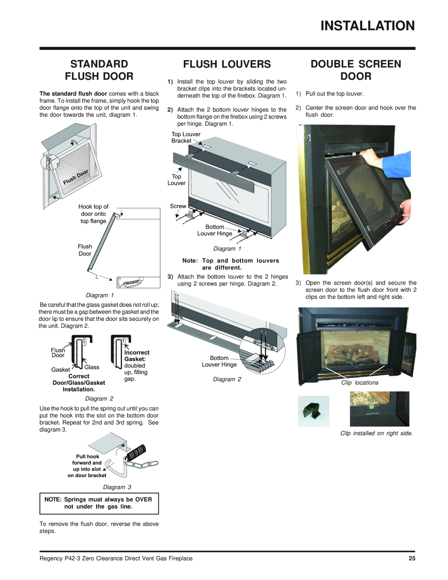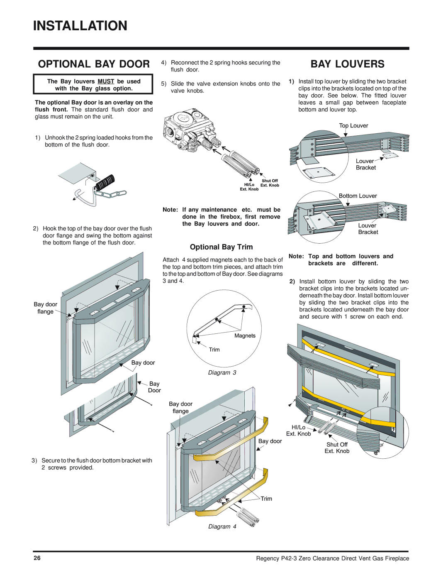
SAFETY LABEL
This is a copy of the label that accompanies each P42 Zero Clearance Direct Vent Gas Fireplace. We have printed a copy of the con-
tents here for your review. The safety label is located on the front inside base of the unit, visible when the bottom louver is open.
NOTE: Regency units are constantly being improved. Check the label on the unit and if there is a difference, the label on the unit is the correct one.
Copy of Safety Decal for P42
For the State of Massachusetts, installation and repair must be done by a plumber or gasfitter licensed in the Commonwealth of Massachusetts.
For the State of Massachusetts, flexible connectors shall not exceed 36 inches in length.
For the State of Massachusetts, the appliances individual manual
4 | Regency |
