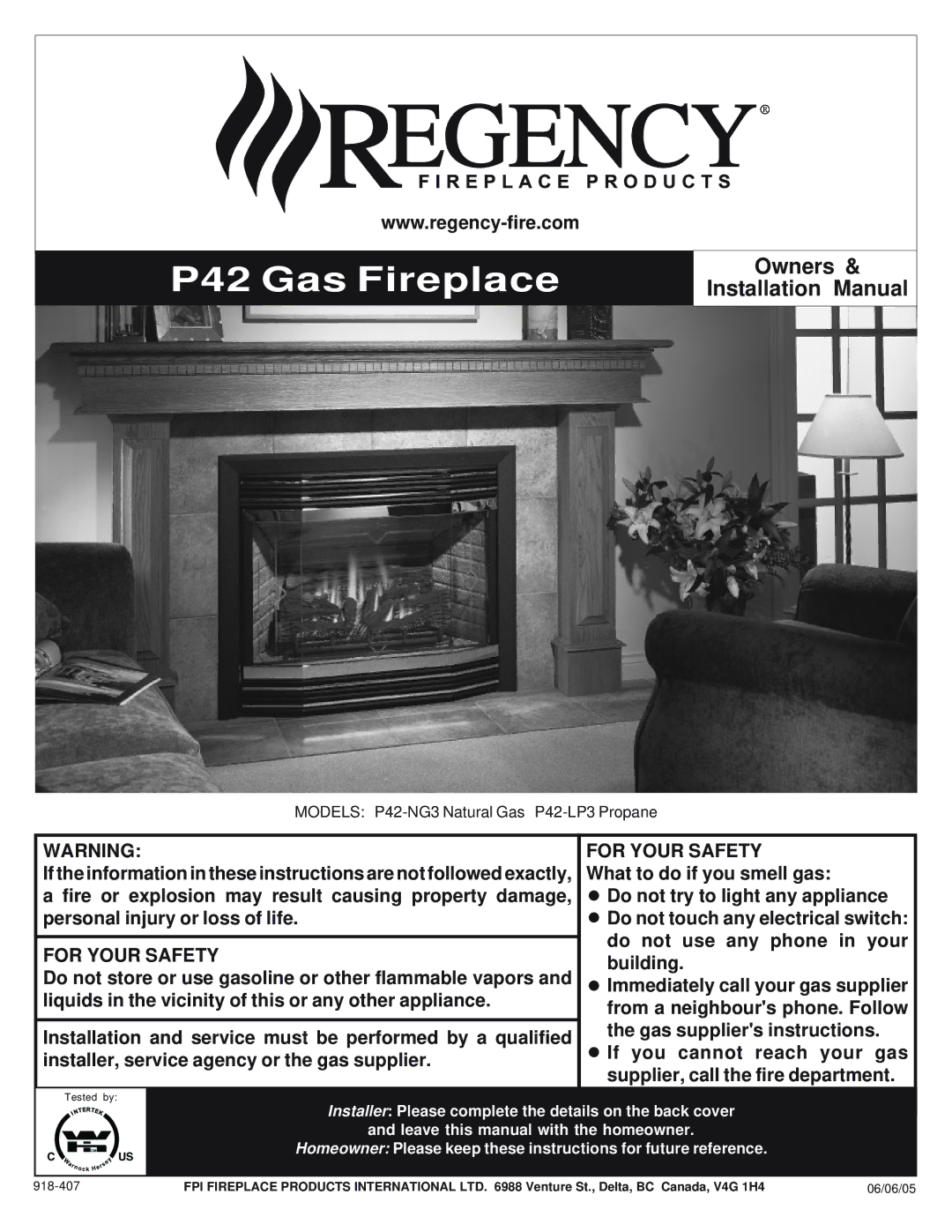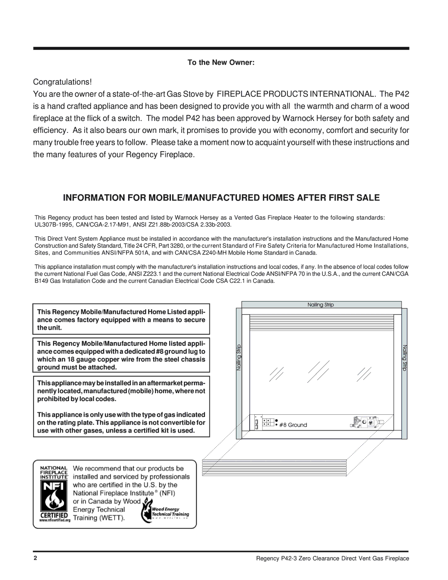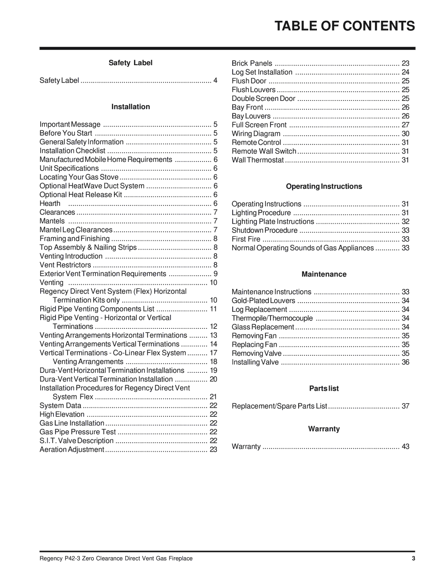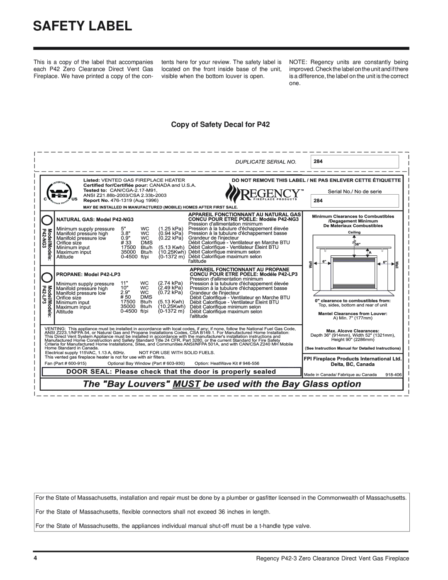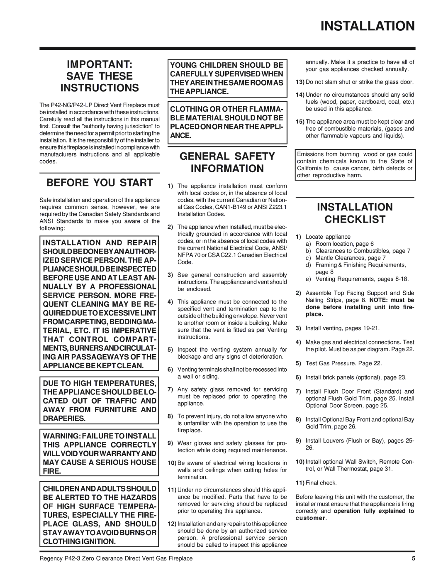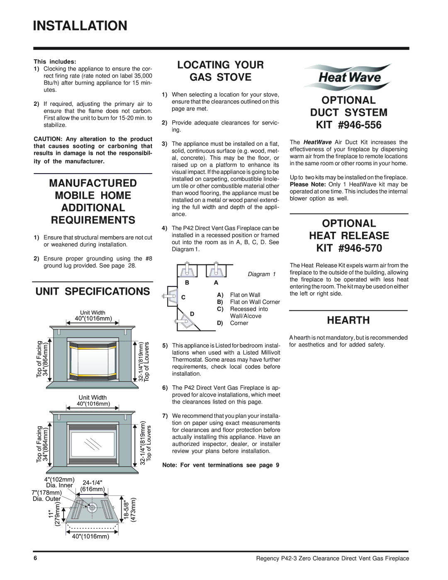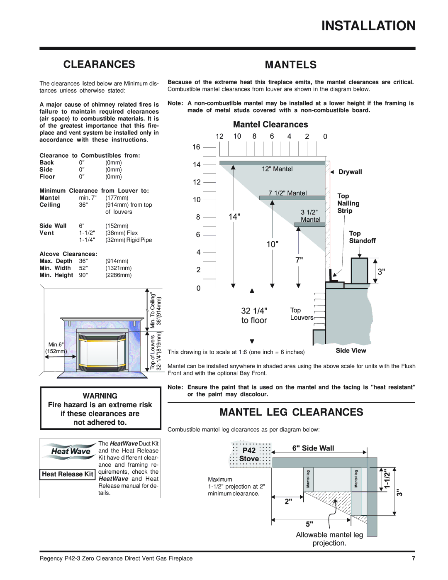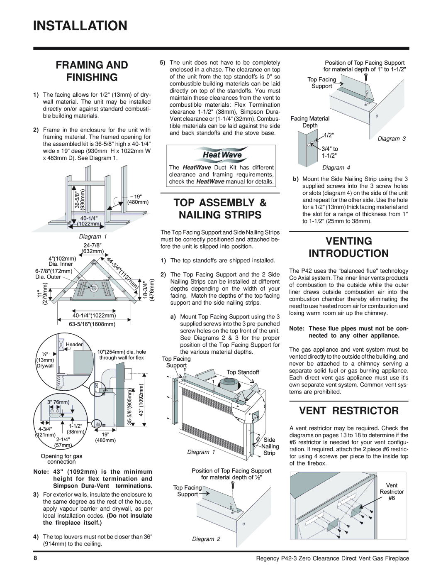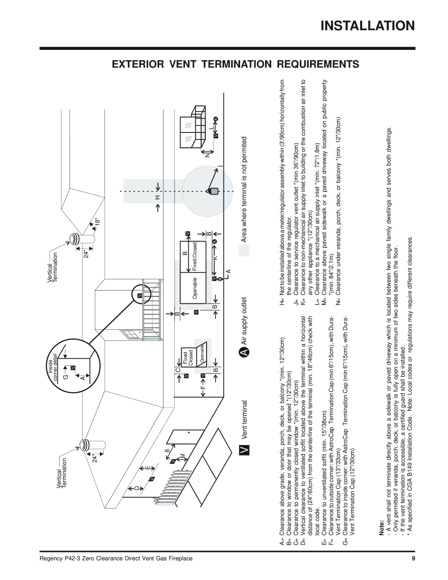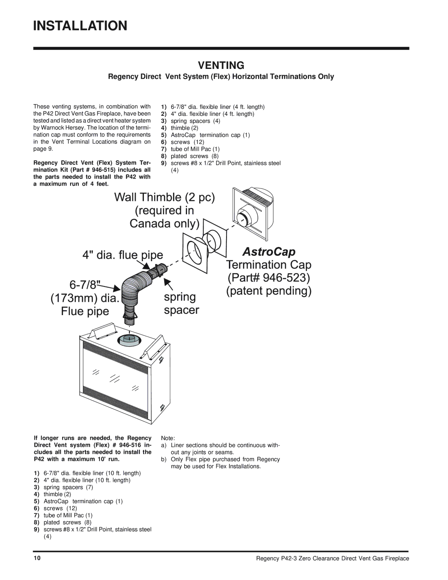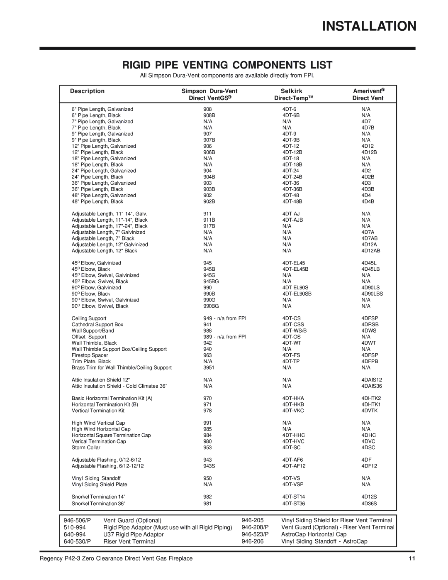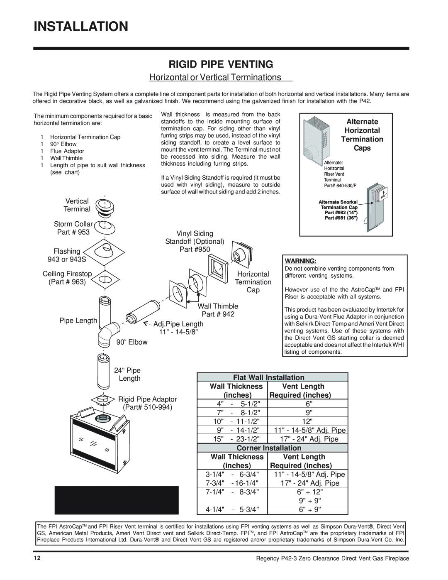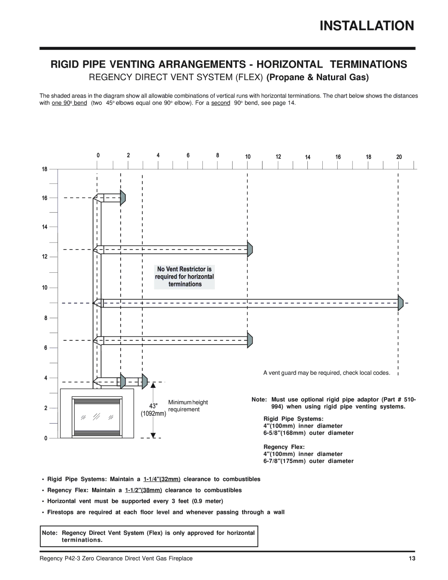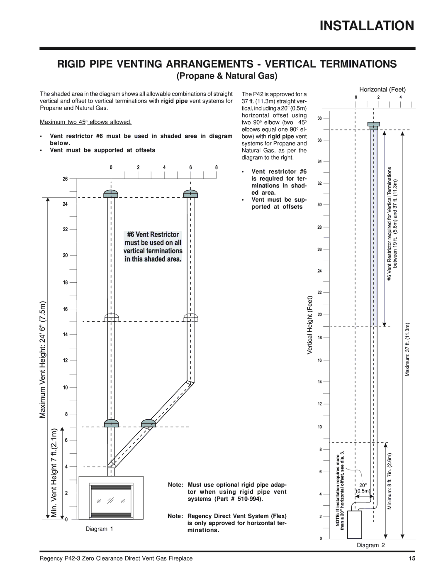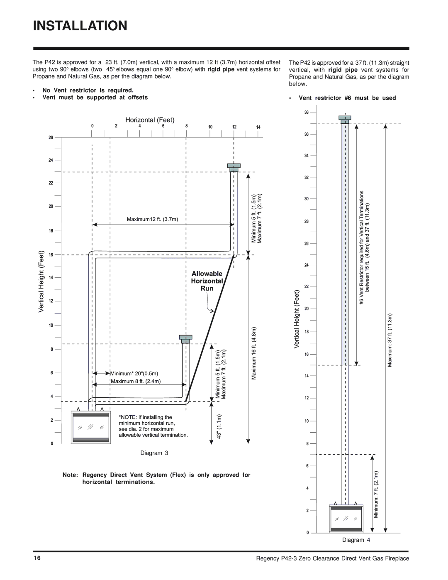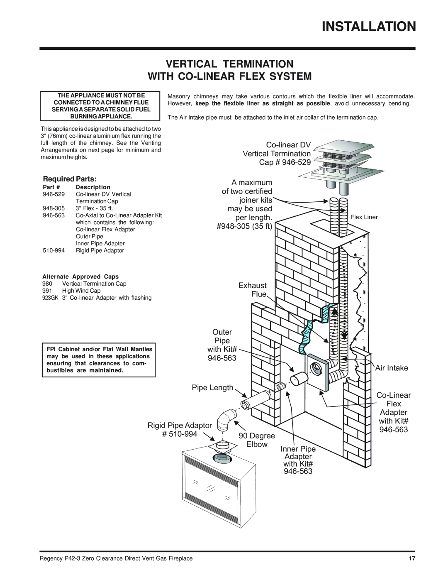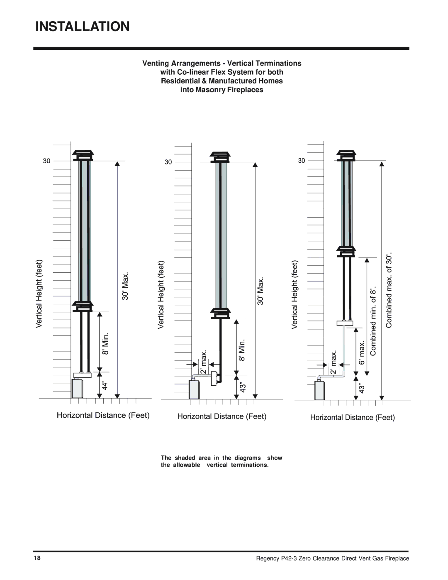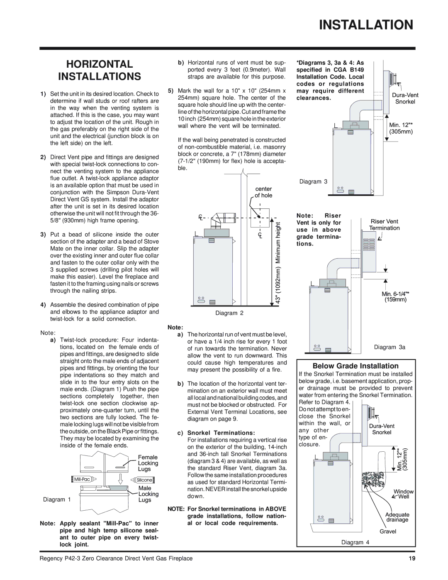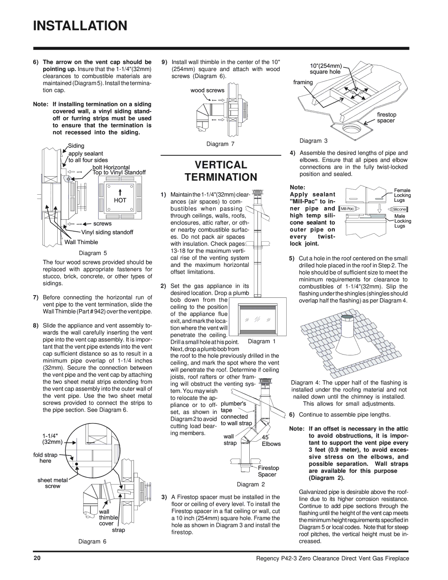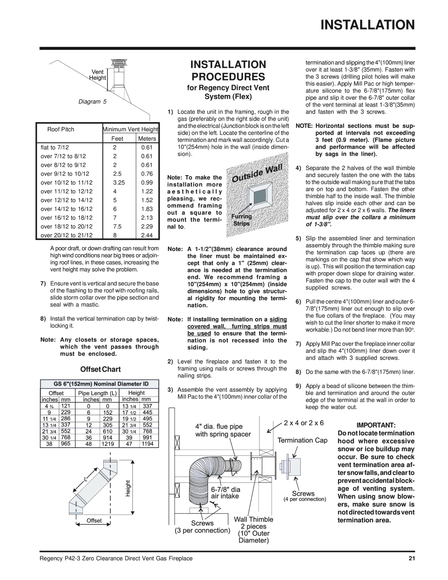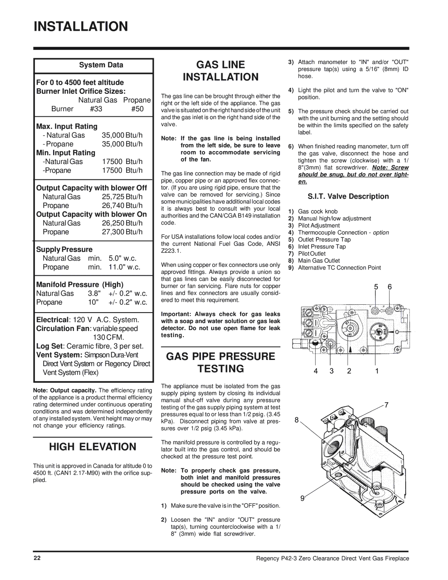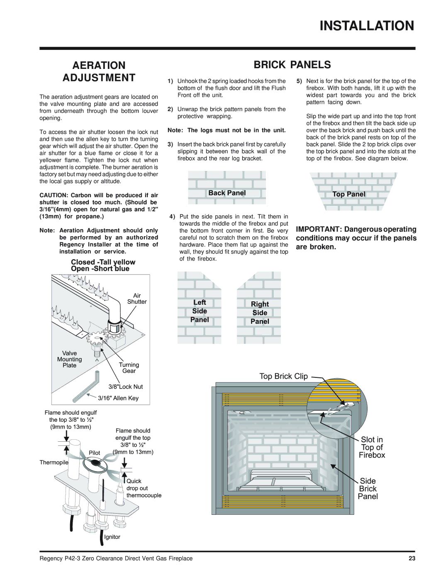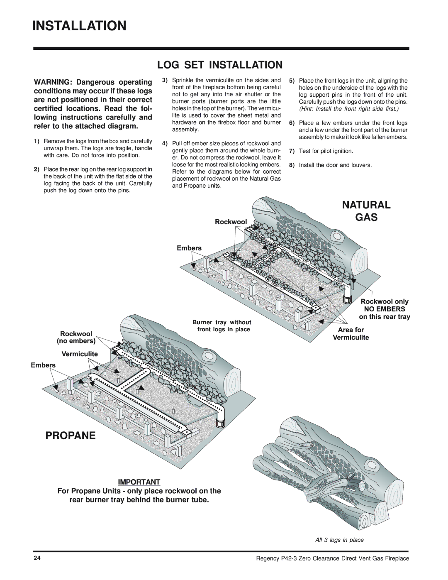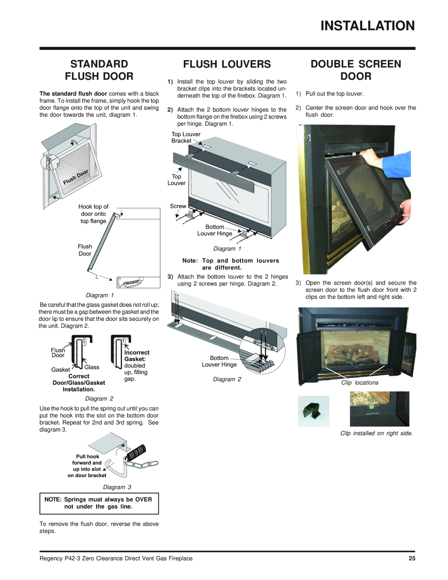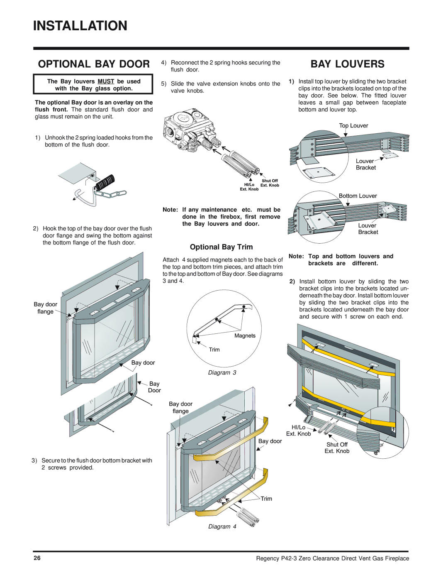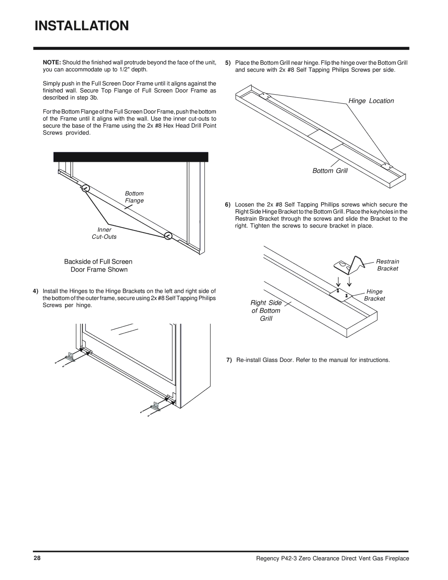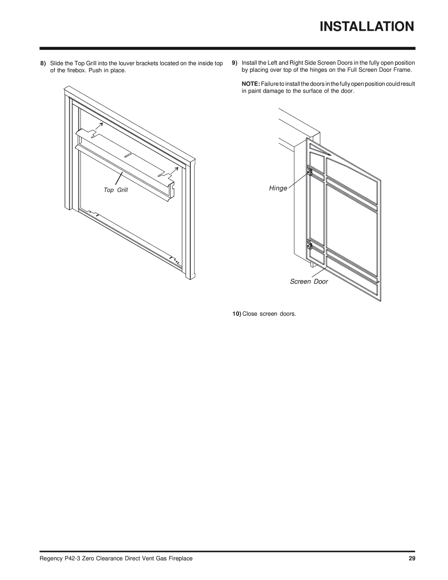
INSTALLATION
This includes:
1)Clocking the appliance to ensure the cor- rect firing rate (rate noted on label 35,000 Btu/h) after burning appliance for 15 min- utes.
2)If required, adjusting the primary air to ensure that the flame does not carbon. First allow the unit to burn for
CAUTION: Any alteration to the product that causes sooting or carboning that results in damage is not the responsibil- ity of the manufacturer.
MANUFACTURED
MOBILE HOME
ADDITIONAL
REQUIREMENTS
1)Ensure that structural members are not cut or weakened during installation.
2)Ensure proper grounding using the #8 ground lug provided. See page 28.
UNIT SPECIFICATIONS
LOCATING YOUR
GAS STOVE
1)When selecting a location for your stove, ensure that the clearances outlined on this page are met.
2)Provide adequate clearances for servic- ing.
3)The appliance must be installed on a flat, solid, continuous surface (e.g. wood, met- al, concrete). This may be the floor, or raised up on a platform to enhance its visual impact. If the appliance is going to be installed on carpeting, combustible linole- um tile or other combustible material other than wood flooring, the appliance must be installed on a metal or wood panel extend- ing the full width and depth of the appli- ance.
4)The P42 Direct Vent Gas Fireplace can be installed in a recessed position or framed out into the room as in A, B, C, D. See Diagram 1.
Diagram 1
A) Flat on Wall
B)Flat on Wall Corner
C)Recessed into
Wall/Alcove
D) Corner
5)This appliance is Listed for bedroom instal- lations when used with a Listed Millivolt Thermostat. Some areas may have further requirements, check local codes before installation.
6)The P42 Direct Vent Gas Fireplace is ap- proved for alcove installations, which meet the clearances listed on this page.
7)We recommend that you plan your installa- tion on paper using exact measurements for clearances and floor protection before actually installing this appliance. Have an authorized inspector, dealer, or installer review your plans before installation.
Note: For vent terminations see page 9
OPTIONAL
DUCT SYSTEM
KIT #946-556
The HeatWave Air Duct Kit increases the effectiveness of your fireplace by dispersing warm air from the fireplace to remote locations in the same room or other rooms in your home.
Up to two kits may be installed on the fireplace. Please Note: Only 1 HeatWave kit may be operated at one time. This includes the internal blower option as well.
OPTIONAL
HEAT RELEASE
KIT #946-570
The Heat Release Kit expels warm air from the fireplace to the outside of the building, allowing the fireplace to be operated with less heat entering the room. The kit may be used on either the left or right side.
HEARTH
A hearth is not mandatory, but is recommended for aesthetics and for added safety.
6 | Regency |
