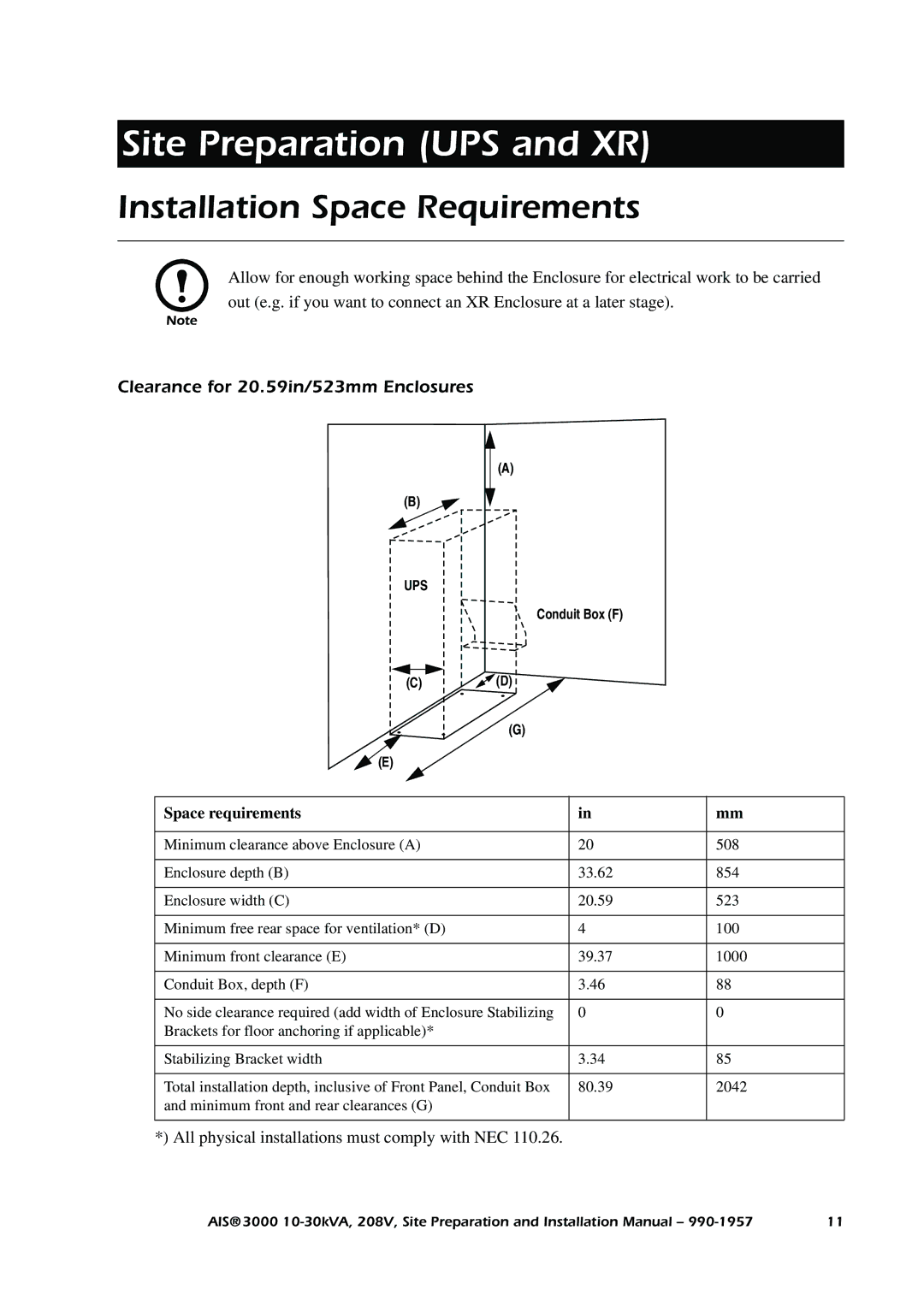3000 specifications
The APC 3000 and 4000 series are advanced uninterruptible power supply (UPS) systems designed to provide reliable and efficient power protection for a variety of applications. These systems play a crucial role in safeguarding sensitive electronic equipment from power disturbances, including surges, sags, and complete power outages.Both the APC 3000 and 4000 models come equipped with a robust set of features engineered to improve performance and optimize energy efficiency. One notable characteristic is their sine wave output, which ensures smooth and dependable power delivery, essential for maintaining the proper functionality of connected devices.
Key technologies integrated into these models include advanced battery management systems that extend the life of the batteries and enhance overall performance. The UPS units utilize high-frequency technology, which minimizes the size and weight of the system while maximizing output power. This enables both the APC 3000 and 4000 to fit seamlessly into various environments, from data centers to small offices.
In addition to their compact design, the APC 3000 and 4000 series feature easy-to-read LCD displays providing real-time information on critical parameters such as battery status, load level, and remaining runtime. This feature allows users to monitor performance and make informed decisions about power management effortlessly.
Another vital aspect of the APC 3000 and 4000 series is their expansion capabilities. Both models offer additional battery packs, allowing users to increase runtime as needed. These UPS systems also support hot-swappable batteries, making maintenance quick and efficient, minimizing downtime during service and repairs.
Furthermore, APC’s PowerChute software is compatible with the 3000 and 4000 series, allowing for easy management of power settings and the ability to configure user-defined power settings. This software also enables users to receive alerts for system status issues and performs scheduled shutdowns, ensuring data integrity during power failures.
Overall, the APC 3000 and 4000 series offer a combination of performance, reliability, and user-friendliness. These UPS systems are ideal choices for protecting critical electronic equipment and ensuring uninterrupted operations in various environments. Users looking for a dependable power solution will find that these models exceed expectations with their advanced features and robust technologies.

