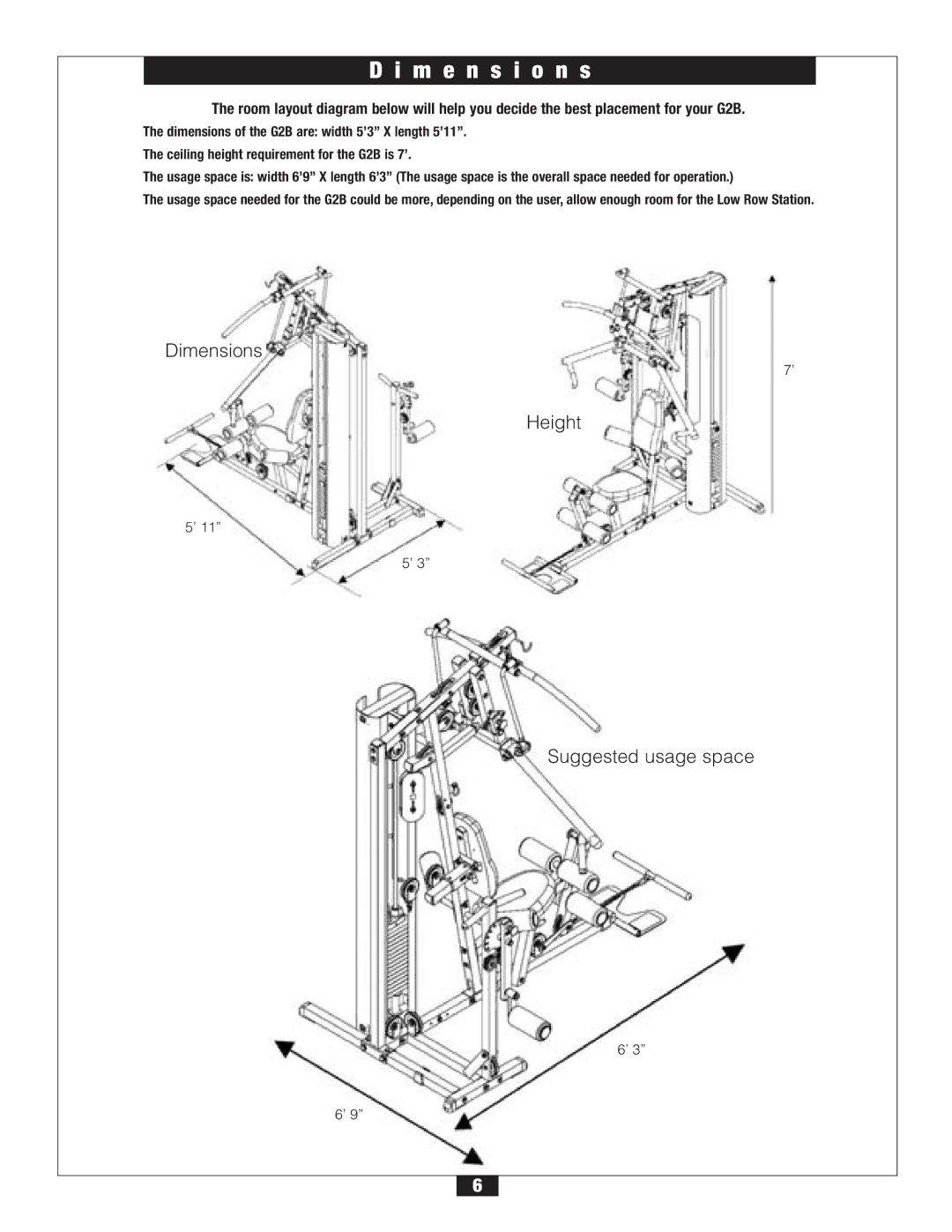
D i m e n s i o n s
The room layout diagram below will help you decide the best placement for your G2B.
The dimensions of the G2B are: width 5’3” X length 5’11”.
The ceiling height requirement for the G2B is 7’.
The usage space is: width 6’9” X length 6’3” (The usage space is the overall space needed for operation.)
The usage space needed for the G2B could be more, depending on the user, allow enough room for the Low Row Station.
Dimensions
7’
Height
5’ 11”
5’ 3”
Suggested usage space
6’ 3”
6’ 9”
6
