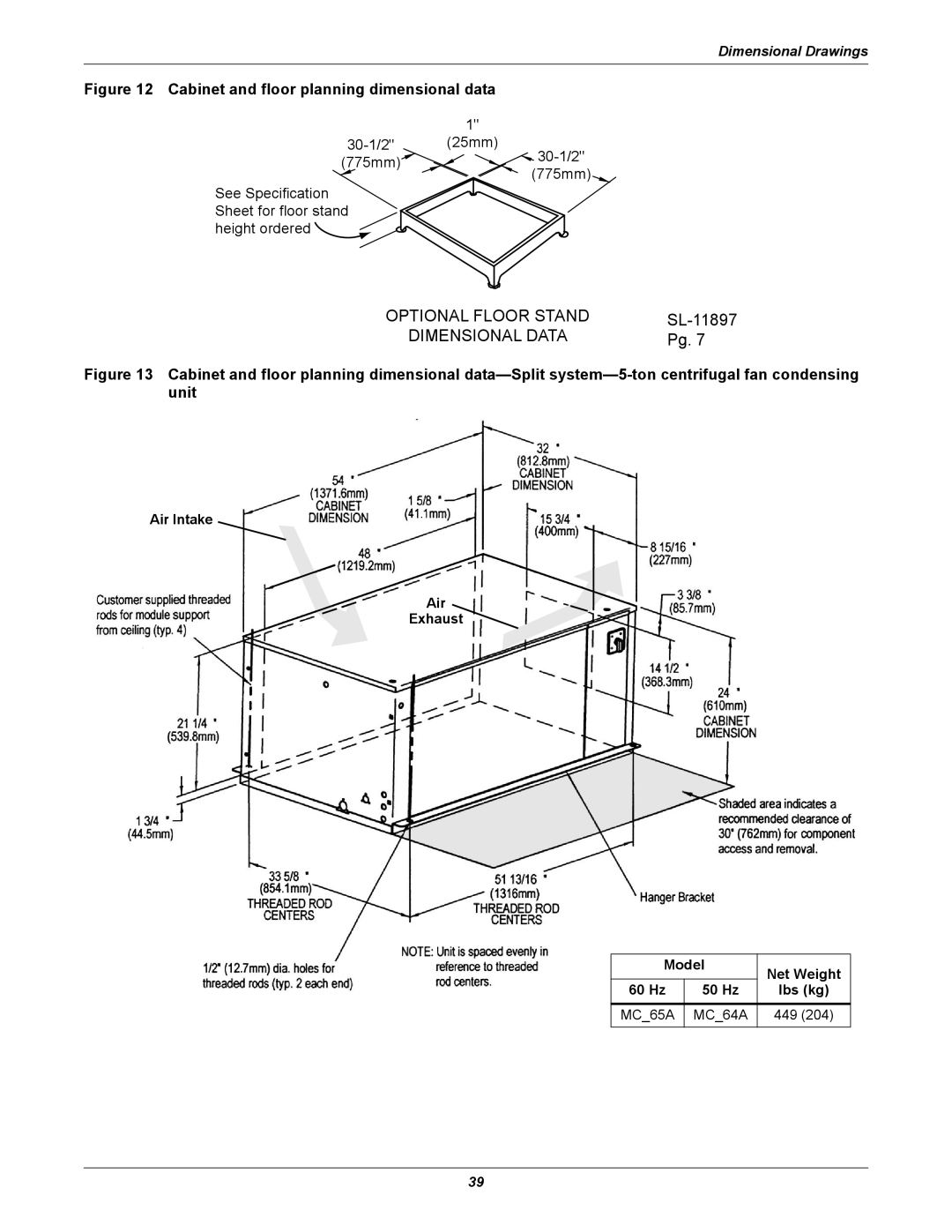Liebert Challenger ITR
Table i Product model information
Split system configurations
Table iii Self-contained system configurations
Table of Contents
Optional EQUIPMENT-ALLSYSTEMS
AIR-COOLEDSYSTEM-STANDARD and Optional Features
Glycool SYSTEMS-STANDARD and Optional Features
Refrigeration Systems
Comprehensive Monitoring SYSTEMS-OPTIONAL
Comprehensive Monitoring SOLUTIONS-OPTIONAL
System Data Dimensional Drawings Electrical Data
Figures
Page
Page
Air Filtration
Temperature Control
Air Volume
Humidity Control
Efficiency in Economic Terms
Multiple Configurations to Fit a Variety of Spaces
Liebert Challenger ITR
Unit configurations
Image is Illustrative only
Internal System Control
Diagnostics
Control
Control Type
Graphical Displays-Advanced Graphic Control Only
Alarms
Custom Alarm Maximum of Four
Logging
Infrared Humidifier
Cabinet and Frame
Electrical Panel
Fan Section
Condensate pump capacity
Remote Temperature/ Humidity Sensors
Disconnect Switch-Locking Type
Condensate Pump
Chilled Water System-Optional Features
Chilled Water System-Standard Features
Split Systems
Refrigeration System Components-Standard Features
Self-Contained Systems
Air-Cooled, Self-Contained Systems-Optional Features
Air-Cooled, Self-Contained Systems-Standard Features
Propeller Fan Condensing Unit
Air-Cooled Split Systems-Standard Features
Air-Cooled Split Systems-Optional Features
Centrifugal Fan, Condensing Unit
Water/Glycol Split System-Standard Features
Water/Glycol Self-Contained Systems-Standard Features
Glycol Pump
Water/Glycol-Cooled, Split System-Optional Features
Factory Installed Non-Fused Disconnect Switch
GLYCOOL-Self-Contained Models Only
Glycool System-Standard Features
Evaporator Coil Econ-O-Coil Three-way Glycool Control Valve
Glycol and GLYCOOL-Cooled-Optional Equipment
Drycooler
Quiet-Line Drycoolers
Steam Generating Humidifier
Steam generating humidifier Adjustable Floor Stand
High-Efficiency Motors
SCR Reheat
High-Efficiency Filter
High External Static Blowers
Firestat
Smoke Detector
Firestat
Hot Water Reheat
Network Monitoring Systems
Stand-Alone Monitoring and Leak Detection Solutions
Enterprise Monitoring Systems
Discrete Output Interface Card
Leak Detection Modules
Environmental Discrete Outputs Card
Liebert SiteScan Web
Liebert SiteLink
Liebert Nform
Leak Detection
Temperature and Humidity Recorder
Universal Monitor
BR 067A BR 060E
Liebert Challenger ITR air-cooled data-60 Hz
Infrared Humidifier Standard
Evaporator Coil V-Frame, at Standard Conditions
Liebert Challenger ITR air-cooled data-50 Hz
System Type Split Systems
Fan Data Blower A12x9AT
Condenser Air 35C 95F Ambient
Liebert Challenger ITR air-cooled data-50Hz
Connection Sizes Challenger ITR Unit
Indoor Unit BR 071WG BR 060E Net Capacity Data
Liebert Challenger ITR water cooled data, 60 Hz
System Type Self-Contained Split Systems
Connection Sizes Remote Condensing Unit
Water Regulating Valve
Water Requirements Coaxial Condenser
BTU/H
Liebert Challenger ITR water cooled data, 50 Hz
Capacity, kg/hr lb/hr
Glycool
Liebert Challenger ITR glycol cooled data, 60 Hz
Steam Generating Humidifier Optional
Indoor Unit
Glycool
Liebert Challenger ITR glycol cooled data, 50 Hz
Drycooler 35C 95F Ambient
Glycol Pump 3-Phase kW hp
System Type Glycol Cooled
Indoor Unit BR 102C Fan Data Blower A12x9AT
Liebert Challenger ITR chilled water data, 60 Hz
Indoor Unit BR 101C
Liebert Challenger ITR chilled water data, 50 Hz
50 Hz 60 Hz Unit Weight Models Lb. kg
Dimensional Drawings
Optional Floor Stand
Model Net Weight 60 Hz 50 Hz Lbs kg MC69W MC68W
36-1/4
SL-11081
Liebert Lee-Temp Receiver = 40 1016mm = 7-1/2 190mm
Liebert Challenger ITR electrical data1-60 Hz
Electrical Data
Electric Reheat Only Motor Hp 1.1 kW
Self-contained with SCR reheat
Motor Hp 1.5 kW
Motor Hp 2.2 kW
Main Fan Motor Hp 1.1 kW
Scroll compressor and main fan for comparison purposes only
Outdoor condensing units
Voltage 208 230 460 575 60 Hz Scroll Compressor
Indoor condensing units, water-cooled
Outdoor condensing units-Quiet-Line
Indoor condensing units, air-cooled
Voltage 208/230 460 575 Glycol
Fan speed control condensers
Liebert Lee-Temp condensers
Drycooler and pump package 95F 35C ambient
Liebert Challenger ITR electrical data-50 Hz
Scroll compressor and main fan for comparison only
Indoor condensing units water-cooled
Indoor condensing units air-cooled
Pumps
Drycooler only 35C 95F ambient, three-phase
Drycooler only 35C 95F ambient, single phase
All Systems
Summary
Design Requirements
Submittals
Advanced Microprocessor Control Standard
Diagnostics
Alarms
Audible Alarm
Common Alarm
Communications
Advanced Microprocessor Control with Graphics Optional
Alarms
Hot Water Reheat Optional
Infrared Humidifier Standard
Steam Generating Humidifier Optional
Electric Reheat Standard
Direct Expansion Self-Contained Systems
Two-way Water Regulating Valve with Bypass Standard
Fan Speed Control FSC Head Pressure Control Standard
Liebert Lee-Temp Head Pressure Control Optional
Centrifugal Fan Condenser Optional
Glycool Self-Contained Systems
Outdoor Unit
Ton Models
Direct Expansion Split Systems
Centrifugal Fan Condensing Unit
Optional Disconnect
Water or Glycol-Cooled Condensing Unit
Water or Glycol-Cooled Split Systems
Optional Quiet-Line Models
Optional High Ambient Models
Two-way Chilled Water Valve Optional
Flow Switch Optional
Chilled Water Self-Contained Systems Chilled Water Coil
Three-way Chilled Water Valve Standard
Field Quality Control
Comprehensive Monitoring Solutions
Installation of Environmental Control Units
Page
That
Ne t
Iti
Ti n

![]()
![]()
![]()
![]()
![]() (775mm)
(775mm)