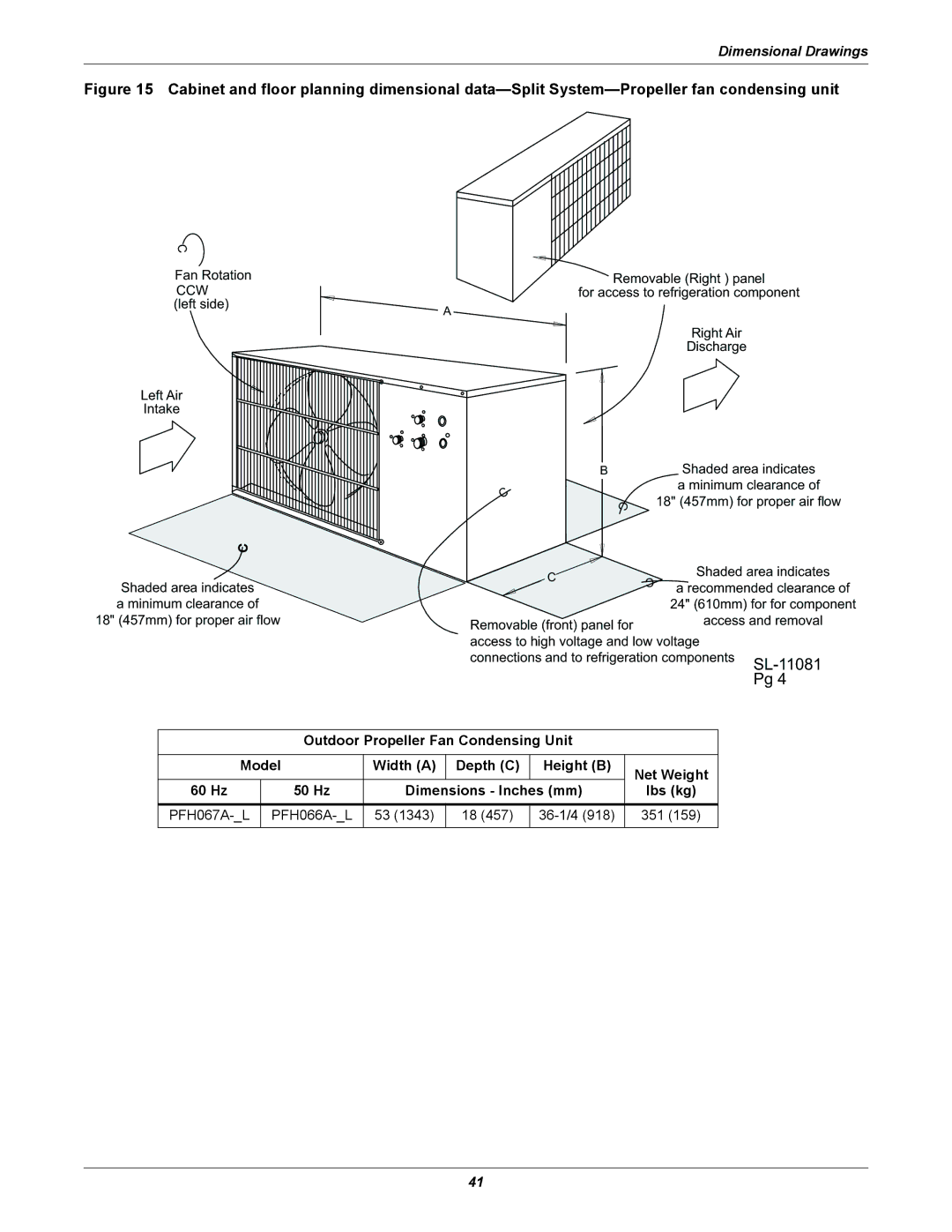Liebert Challenger ITR
Table iii Self-contained system configurations
Split system configurations
Table i Product model information
Table of Contents
Glycool SYSTEMS-STANDARD and Optional Features
AIR-COOLEDSYSTEM-STANDARD and Optional Features
Refrigeration Systems
Optional EQUIPMENT-ALLSYSTEMS
System Data Dimensional Drawings Electrical Data
Comprehensive Monitoring SOLUTIONS-OPTIONAL
Comprehensive Monitoring SYSTEMS-OPTIONAL
Figures
Page
Page
Air Volume
Temperature Control
Humidity Control
Air Filtration
Liebert Challenger ITR
Multiple Configurations to Fit a Variety of Spaces
Efficiency in Economic Terms
Unit configurations
Image is Illustrative only
Control
Diagnostics
Control Type
Internal System Control
Custom Alarm Maximum of Four
Alarms
Logging
Graphical Displays-Advanced Graphic Control Only
Electrical Panel
Cabinet and Frame
Fan Section
Infrared Humidifier
Disconnect Switch-Locking Type
Remote Temperature/ Humidity Sensors
Condensate Pump
Condensate pump capacity
Chilled Water System-Optional Features
Chilled Water System-Standard Features
Self-Contained Systems
Refrigeration System Components-Standard Features
Split Systems
Air-Cooled, Self-Contained Systems-Optional Features
Air-Cooled, Self-Contained Systems-Standard Features
Air-Cooled Split Systems-Optional Features
Air-Cooled Split Systems-Standard Features
Centrifugal Fan, Condensing Unit
Propeller Fan Condensing Unit
Water/Glycol Split System-Standard Features
Water/Glycol Self-Contained Systems-Standard Features
Factory Installed Non-Fused Disconnect Switch
Water/Glycol-Cooled, Split System-Optional Features
Glycol Pump
GLYCOOL-Self-Contained Models Only
Glycool System-Standard Features
Drycooler
Glycol and GLYCOOL-Cooled-Optional Equipment
Quiet-Line Drycoolers
Evaporator Coil Econ-O-Coil Three-way Glycool Control Valve
Steam Generating Humidifier
Steam generating humidifier Adjustable Floor Stand
High-Efficiency Filter
SCR Reheat
High External Static Blowers
High-Efficiency Motors
Firestat
Smoke Detector
Hot Water Reheat
Firestat
Enterprise Monitoring Systems
Stand-Alone Monitoring and Leak Detection Solutions
Network Monitoring Systems
Discrete Output Interface Card
Leak Detection Modules
Liebert SiteLink
Liebert SiteScan Web
Liebert Nform
Environmental Discrete Outputs Card
Universal Monitor
Temperature and Humidity Recorder
Leak Detection
BR 067A BR 060E
Liebert Challenger ITR air-cooled data-60 Hz
Infrared Humidifier Standard
System Type Split Systems
Liebert Challenger ITR air-cooled data-50 Hz
Fan Data Blower A12x9AT
Evaporator Coil V-Frame, at Standard Conditions
Connection Sizes Challenger ITR Unit
Liebert Challenger ITR air-cooled data-50Hz
Condenser Air 35C 95F Ambient
System Type Self-Contained Split Systems
Liebert Challenger ITR water cooled data, 60 Hz
Indoor Unit BR 071WG BR 060E Net Capacity Data
Water Requirements Coaxial Condenser
Water Regulating Valve
Connection Sizes Remote Condensing Unit
BTU/H
Liebert Challenger ITR water cooled data, 50 Hz
Capacity, kg/hr lb/hr
Glycool
Liebert Challenger ITR glycol cooled data, 60 Hz
Steam Generating Humidifier Optional
Indoor Unit
Glycool
Liebert Challenger ITR glycol cooled data, 50 Hz
System Type Glycol Cooled
Glycol Pump 3-Phase kW hp
Drycooler 35C 95F Ambient
Indoor Unit BR 102C Fan Data Blower A12x9AT
Liebert Challenger ITR chilled water data, 60 Hz
Indoor Unit BR 101C
Liebert Challenger ITR chilled water data, 50 Hz
50 Hz 60 Hz Unit Weight Models Lb. kg
Dimensional Drawings
Optional Floor Stand
Model Net Weight 60 Hz 50 Hz Lbs kg MC69W MC68W
36-1/4
SL-11081
Liebert Lee-Temp Receiver = 40 1016mm = 7-1/2 190mm
Liebert Challenger ITR electrical data1-60 Hz
Electrical Data
Motor Hp 1.5 kW
Self-contained with SCR reheat
Motor Hp 2.2 kW
Electric Reheat Only Motor Hp 1.1 kW
Outdoor condensing units
Scroll compressor and main fan for comparison purposes only
Voltage 208 230 460 575 60 Hz Scroll Compressor
Main Fan Motor Hp 1.1 kW
Indoor condensing units, air-cooled
Outdoor condensing units-Quiet-Line
Indoor condensing units, water-cooled
Liebert Lee-Temp condensers
Fan speed control condensers
Drycooler and pump package 95F 35C ambient
Voltage 208/230 460 575 Glycol
Liebert Challenger ITR electrical data-50 Hz
Scroll compressor and main fan for comparison only
Indoor condensing units water-cooled
Indoor condensing units air-cooled
Drycooler only 35C 95F ambient, single phase
Drycooler only 35C 95F ambient, three-phase
Pumps
Design Requirements
Summary
Submittals
All Systems
Advanced Microprocessor Control Standard
Audible Alarm
Alarms
Common Alarm
Diagnostics
Communications
Advanced Microprocessor Control with Graphics Optional
Alarms
Steam Generating Humidifier Optional
Infrared Humidifier Standard
Electric Reheat Standard
Hot Water Reheat Optional
Direct Expansion Self-Contained Systems
Liebert Lee-Temp Head Pressure Control Optional
Fan Speed Control FSC Head Pressure Control Standard
Centrifugal Fan Condenser Optional
Two-way Water Regulating Valve with Bypass Standard
Glycool Self-Contained Systems
Outdoor Unit
Centrifugal Fan Condensing Unit
Direct Expansion Split Systems
Optional Disconnect
Ton Models
Optional Quiet-Line Models
Water or Glycol-Cooled Split Systems
Optional High Ambient Models
Water or Glycol-Cooled Condensing Unit
Chilled Water Self-Contained Systems Chilled Water Coil
Flow Switch Optional
Three-way Chilled Water Valve Standard
Two-way Chilled Water Valve Optional
Installation of Environmental Control Units
Comprehensive Monitoring Solutions
Field Quality Control
Page
Iti
Ne t
Ti n
That

