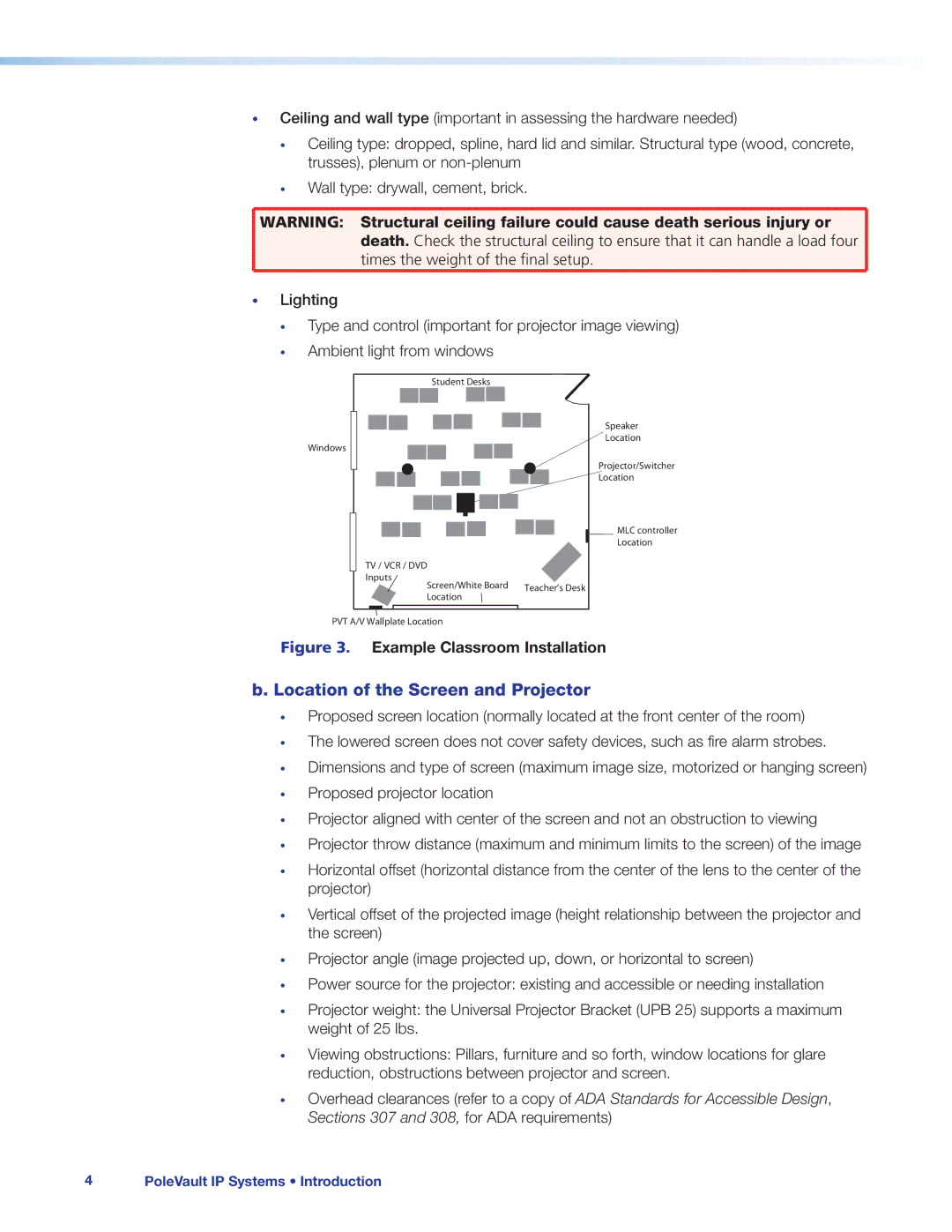
•Ceiling and wall type (important in assessing the hardware needed)
•
•
Ceiling type: dropped, spline, hard lid and similar. Structural type (wood, concrete, trusses), plenum or
Wall type: drywall, cement, brick.
![]() WARNING: Structural ceiling failure could cause death serious injury or
WARNING: Structural ceiling failure could cause death serious injury or
death. Check the structural ceiling to ensure that it can handle a load four ![]() times the weight of the final setup.
times the weight of the final setup.![]()
•Lighting
•Type and control (important for projector image viewing)
•Ambient light from windows
Student Desks
Speaker
Location
Windows
Projector/Switcher
Location
MLC controller
Location
TV / VCR / DVD
Inputs
Teacher’s Desk
PVT A/V Wallplate Location
Figure 3. Example Classroom Installation
b. Location of the Screen and Projector
•
•
•
•
•
•
•
•
•
•
•
•
•
Proposed screen location (normally located at the front center of the room) The lowered screen does not cover safety devices, such as fire alarm strobes. Dimensions and type of screen (maximum image size, motorized or hanging screen) Proposed projector location
Projector aligned with center of the screen and not an obstruction to viewing Projector throw distance (maximum and minimum limits to the screen) of the image
Horizontal offset (horizontal distance from the center of the lens to the center of the projector)
Vertical offset of the projected image (height relationship between the projector and the screen)
Projector angle (image projected up, down, or horizontal to screen)
Power source for the projector: existing and accessible or needing installation
Projector weight: the Universal Projector Bracket (UPB 25) supports a maximum weight of 25 lbs.
Viewing obstructions: Pillars, furniture and so forth, window locations for glare reduction, obstructions between projector and screen.
Overhead clearances (refer to a copy of ADA Standards for Accessible Design, Sections 307 and 308, for ADA requirements)
