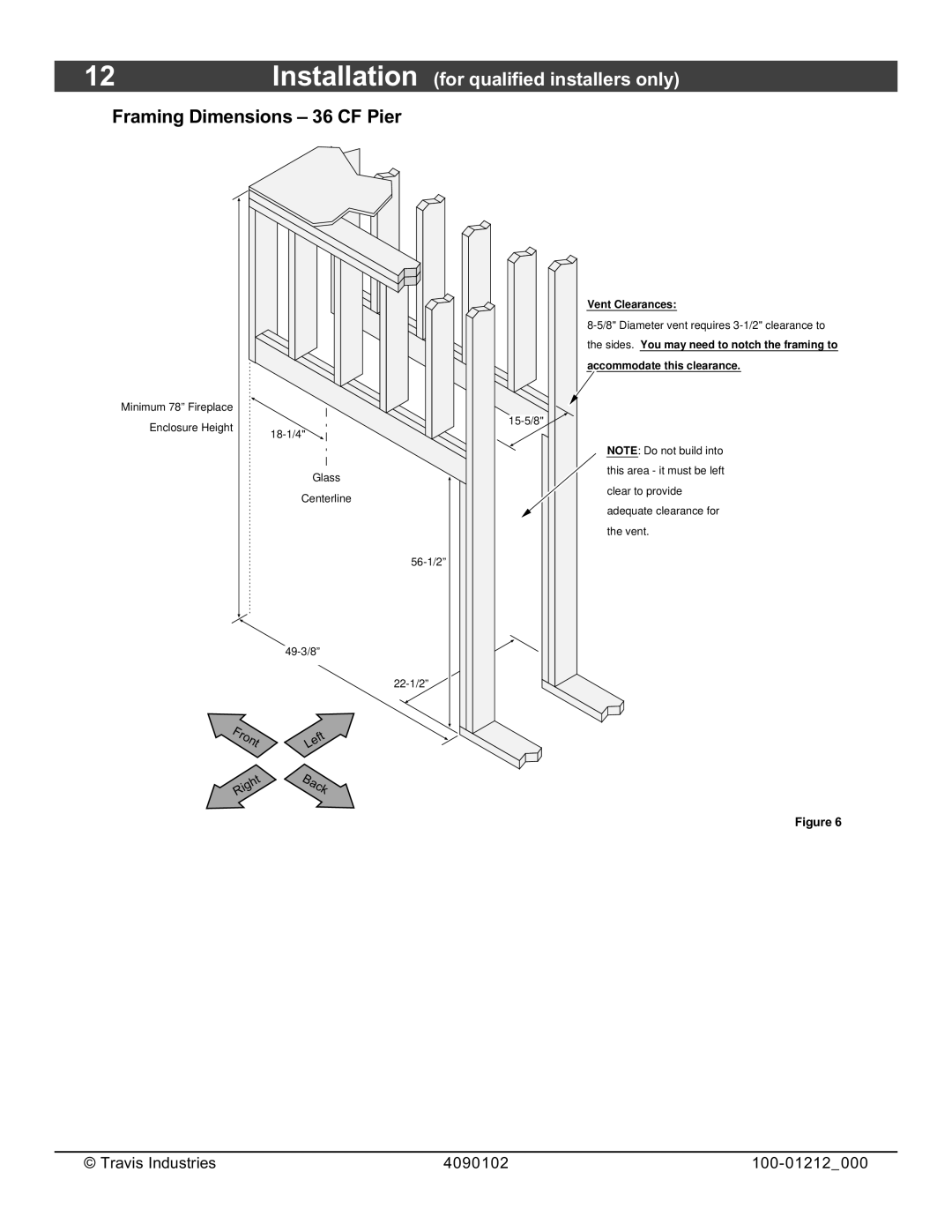
12 | Installation (for qualified installers only) |
Framing Dimensions – 36 CF Pier
Minimum 78” Fireplace
Enclosure Height
Glass
Centerline
Front | Left |
Right | Back |
|
Vent Clearances:
the sides. You may need to notch the framing to accommodate this clearance.
NOTE: Do not build into this area - it must be left clear to provide adequate clearance for the vent.
Figure 6
© Travis Industries | 4090102 |
