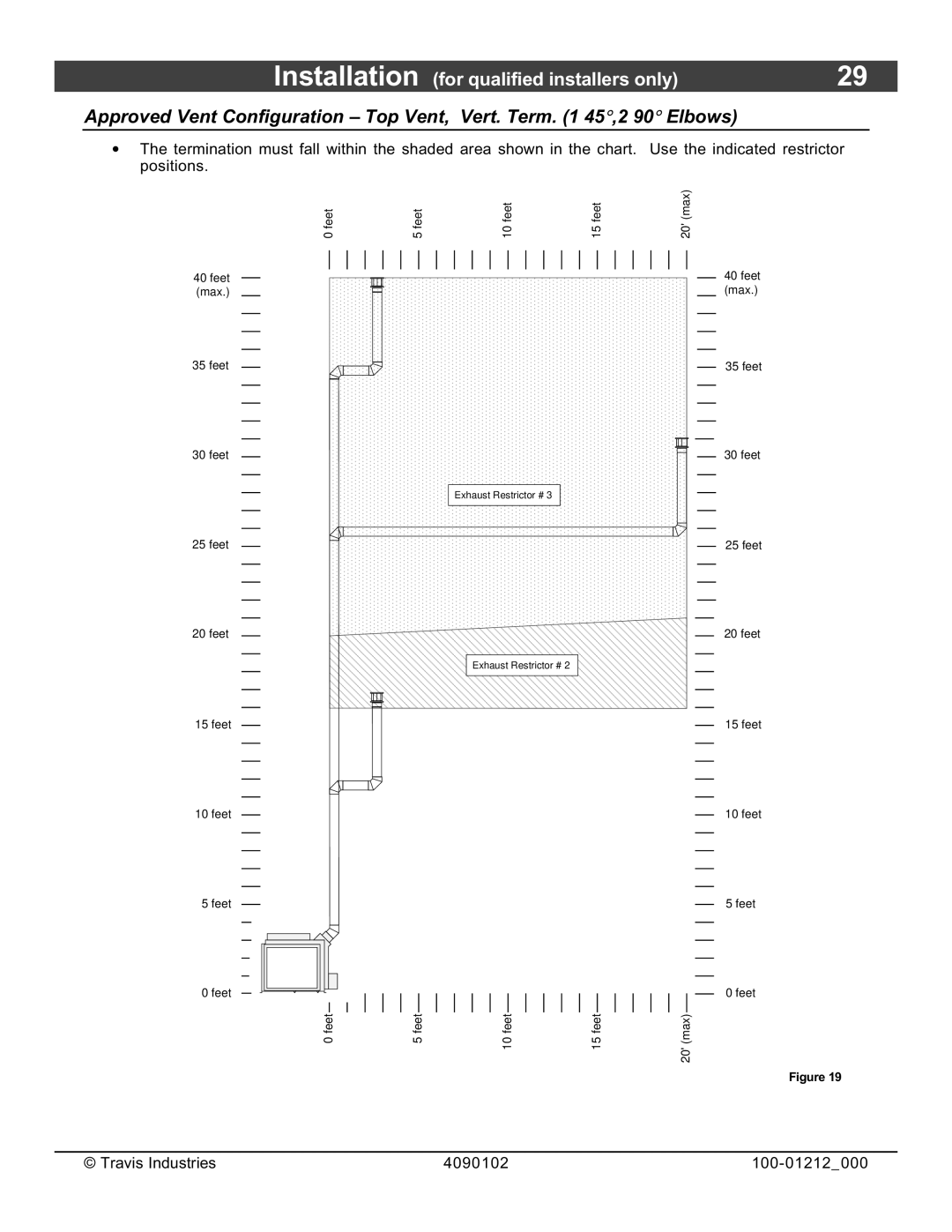
Installation (for qualified installers only) | 29 |
Approved Vent Configuration – Top Vent, Vert. Term. (1 45° ,2 90° Elbows)
•The termination must fall within the shaded area shown in the chart. Use the indicated restrictor positions
40feet (max.)
35feet
30feet
25feet
20feet
15 feet
10 feet
5 feet
0 feet
0feet |
| 5feet | 10feet | 15feet | |
|
|
|
|
|
|
|
|
|
|
|
|
|
|
|
|
|
|
|
|
|
|
|
|
|
|
|
|
|
|
Exhaust Restrictor # 3
Exhaust Restrictor # 2
0feet | 5feet | 10feet | 15feet |
20' (max)
40feet (max.)
35feet
30 feet
25feet
20 feet
15feet
10feet
5feet
0feet
20' (max)
Figure 19
© Travis Industries | 4090102 |
