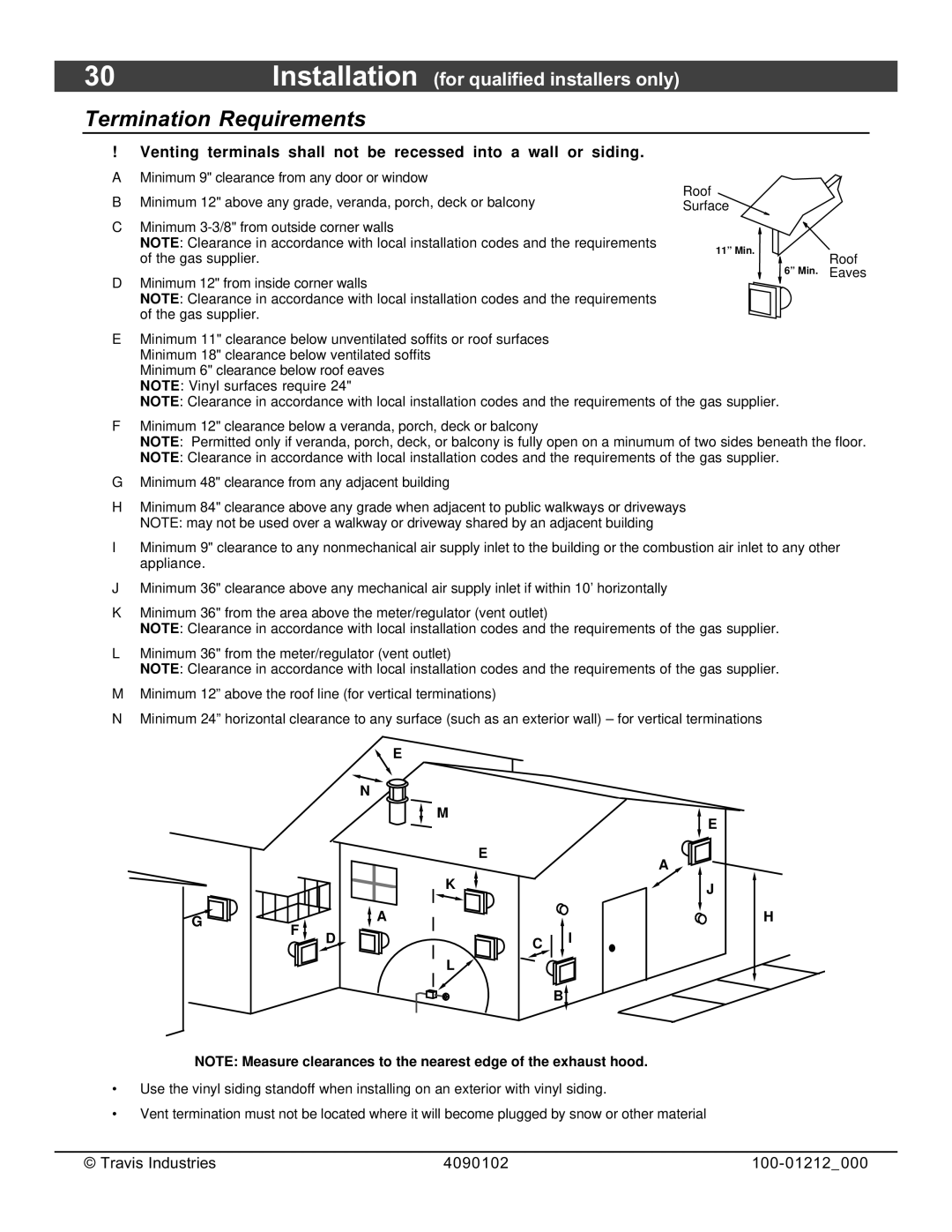
30 | Installation (for qualified installers only) |
Termination Requirements
! Venting terminals shall not be recessed into a wall or siding.
AMinimum 9" clearance from any door or window
BMinimum 12" above any grade, veranda, porch, deck or balcony
CMinimum
NOTE: Clearance in accordance with local installation codes and the requirements of the gas supplier.
DMinimum 12" from inside corner walls
NOTE: Clearance in accordance with local installation codes and the requirements of the gas supplier.
Roof
Surface
11” Min.
![]() 6” Min.
6” Min.
Roof Eaves
EMinimum 11" clearance below unventilated soffits or roof surfaces Minimum 18" clearance below ventilated soffits
Minimum 6" clearance below roof eaves NOTE: Vinyl surfaces require 24"
NOTE: Clearance in accordance with local installation codes and the requirements of the gas supplier.
FMinimum 12" clearance below a veranda, porch, deck or balcony
NOTE: Permitted only if veranda, porch, deck, or balcony is fully open on a minumum of two sides beneath the floor.
NOTE: Clearance in accordance with local installation codes and the requirements of the gas supplier.
GMinimum 48" clearance from any adjacent building
HMinimum 84" clearance above any grade when adjacent to public walkways or driveways NOTE: may not be used over a walkway or driveway shared by an adjacent building
IMinimum 9" clearance to any nonmechanical air supply inlet to the building or the combustion air inlet to any other appliance.
JMinimum 36" clearance above any mechanical air supply inlet if within 10’ horizontally
KMinimum 36" from the area above the meter/regulator (vent outlet)
NOTE: Clearance in accordance with local installation codes and the requirements of the gas supplier.
LMinimum 36" from the meter/regulator (vent outlet)
NOTE: Clearance in accordance with local installation codes and the requirements of the gas supplier.
MMinimum 12” above the roof line (for vertical terminations)
NMinimum 24” horizontal clearance to any surface (such as an exterior wall) – for vertical terminations
![]() E
E
N
M
E
E
A
K ![]()
![]()
![]()
![]() J
J
G ![]()
![]() A
A
F
D ![]()
![]() C I
C I
L
B
NOTE: Measure clearances to the nearest edge of the exhaust hood.
•Use the vinyl siding standoff when installing on an exterior with vinyl siding.
•Vent termination must not be located where it will become plugged by snow or other material
H
© Travis Industries | 4090102 |
