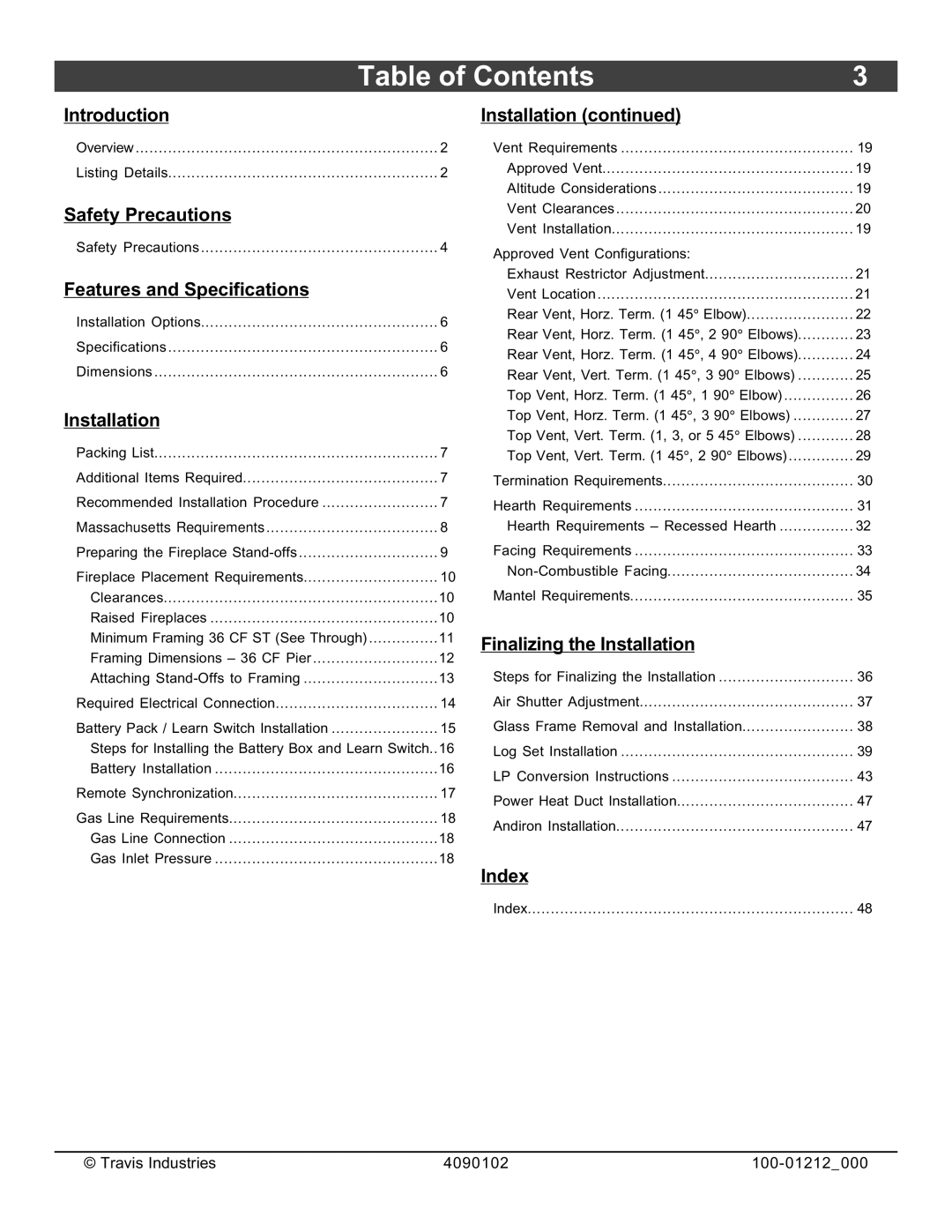Table of Contents | 3 |
Introduction |
|
Overview | 2 |
Listing Details | 2 |
Safety Precautions |
|
Safety Precautions | 4 |
Features and Specifications |
|
Installation Options | 6 |
Specifications | 6 |
Dimensions | 6 |
Installation |
|
Packing List | 7 |
Additional Items Required | 7 |
Recommended Installation Procedure | 7 |
Massachusetts Requirements | 8 |
Preparing the Fireplace | 9 |
Fireplace Placement Requirements | 10 |
Clearances | 10 |
Raised Fireplaces | 10 |
Minimum Framing 36 CF ST (See Through) | 11 |
Framing Dimensions – 36 CF Pier | 12 |
Attaching | 13 |
Required Electrical Connection | 14 |
Battery Pack / Learn Switch Installation | 15 |
Steps for Installing the Battery Box and Learn Switch..16 | |
Battery Installation | 16 |
Remote Synchronization | 17 |
Gas Line Requirements | 18 |
Gas Line Connection | 18 |
Gas Inlet Pressure | 18 |
Installation (continued) |
|
|
|
Vent Requirements |
| 19 | |
Approved Vent |
| 19 | |
Altitude Considerations |
| 19 | |
Vent Clearances |
| 20 | |
Vent Installation |
| 19 | |
Approved Vent Configurations: |
|
|
|
Exhaust Restrictor Adjustment |
| 21 | |
Vent Location |
| 21 | |
Rear Vent, Horz. Term. (1 45° Elbow) | 22 | ||
Rear Vent, Horz. Term. (1 45° , 2 90° | Elbows) | 23 | |
Rear Vent, Horz. Term. (1 45° , 4 90° | Elbows) | 24 | |
Rear Vent, Vert. Term. (1 45° , 3 90° | Elbows) | 25 | |
Top Vent, Horz. Term. (1 45° , 1 90° | Elbow) | 26 | |
Top Vent, Horz. Term. (1 45° , 3 90° | Elbows) | 27 | |
Top Vent, Vert. Term. (1, 3, or 5 45° | Elbows) | 28 | |
Top Vent, Vert. Term. (1 45° , 2 90° | Elbows) | 29 | |
Termination Requirements |
| 30 | |
Hearth Requirements |
| 31 | |
Hearth Requirements – Recessed Hearth | 32 | ||
Facing Requirements |
| 33 | |
| 34 | ||
Mantel Requirements |
| 35 | |
Finalizing the Installation |
|
|
|
Steps for Finalizing the Installation |
| 36 | |
Air Shutter Adjustment |
| 37 | |
Glass Frame Removal and Installation | ........................ | 38 | |
Log Set Installation |
| 39 | |
LP Conversion Instructions |
| 43 | |
Power Heat Duct Installation |
| 47 | |
Andiron Installation |
| 47 | |
Index |
|
|
|
Index | 48 |
© Travis Industries | 4090102 |
