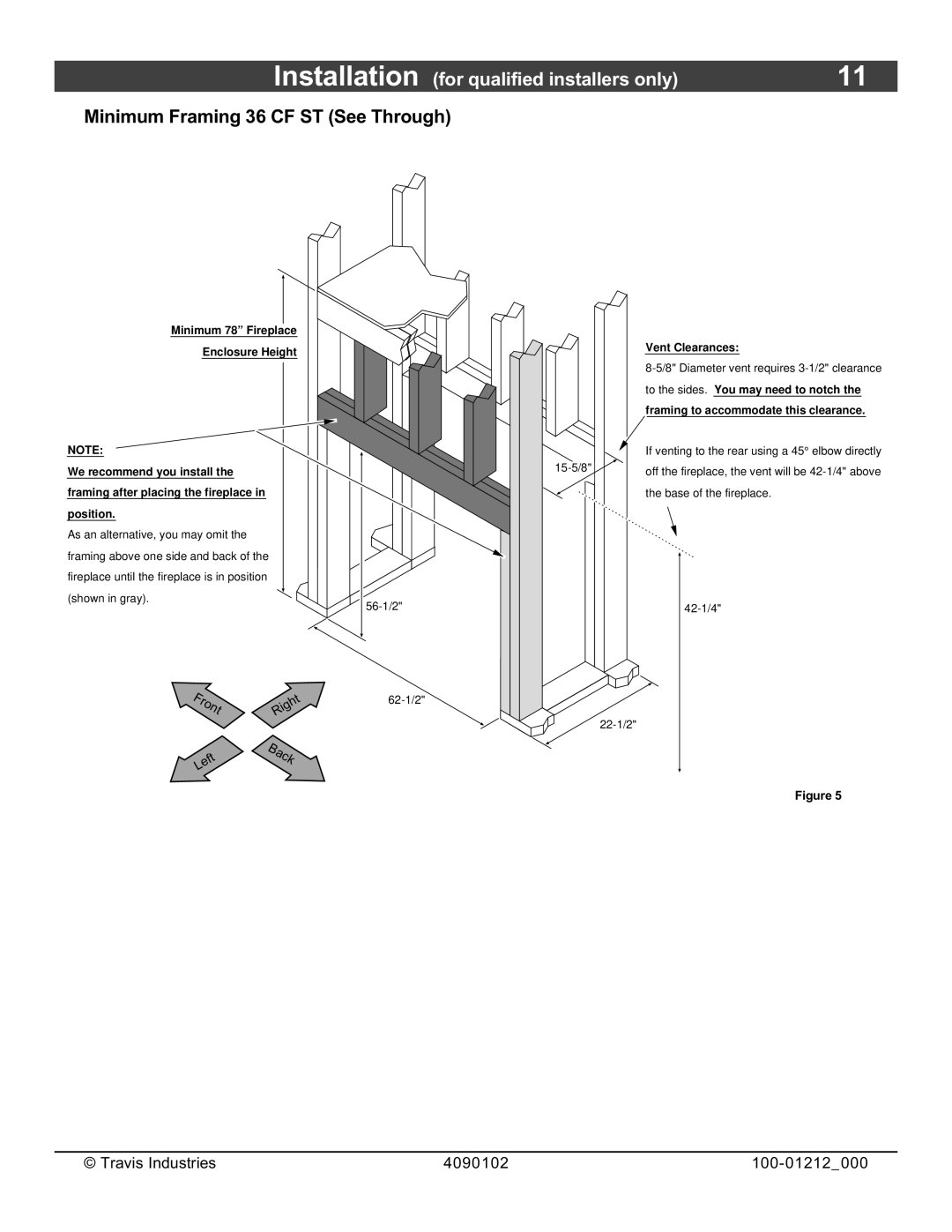
Installation (for qualified installers only) | 11 |
Minimum Framing 36 CF ST (See Through)
Minimum 78” Fireplace
Enclosure Height
NOTE:
We recommend you install the framing after placing the fireplace in position.
As an alternative, you may omit the framing above one side and back of the fireplace until the fireplace is in position
(shown in gray).
Front | Right | |
| ||
|
| |
Left | Back |
|
|
|
Vent Clearances:
to the sides. You may need to notch the
framing to accommodate this clearance.
If venting to the rear using a 45° elbow directly off the fireplace, the vent will be
Figure 5
© Travis Industries | 4090102 |
