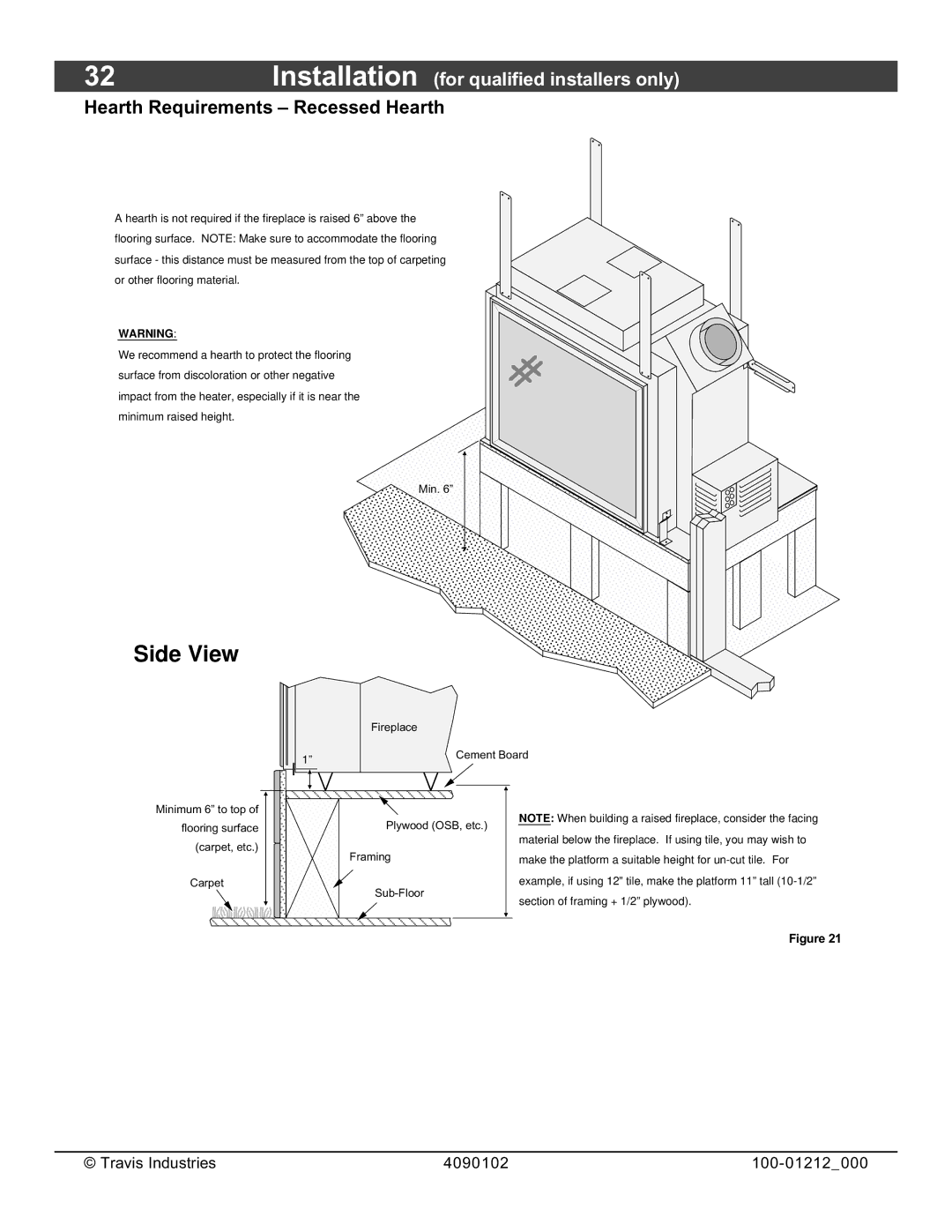
32 | Installation (for qualified installers only) |
Hearth Requirements – Recessed Hearth
A hearth is not required if the fireplace is raised 6” above the flooring surface. NOTE: Make sure to accommodate the flooring surface - this distance must be measured from the top of carpeting or other flooring material.
WARNING:
We recommend a hearth to protect the flooring surface from discoloration or other negative impact from the heater, especially if it is near the minimum raised height.
Min. 6”
Side View
Minimum 6” to top of flooring surface (carpet, etc.)
Carpet
Fireplace |
|
|
1” | Cement Board | |
|
| |
Plywood (OSB, etc.) | NOTE: When building a raised fireplace, consider the facing | |
| ||
|
| material below the fireplace. If using tile, you may wish to |
Framing |
| make the platform a suitable height for |
| example, if using 12” tile, make the platform 11” tall | |
| section of framing + 1/2” plywood). | |
|
| |
Figure 21
© Travis Industries | 4090102 |
