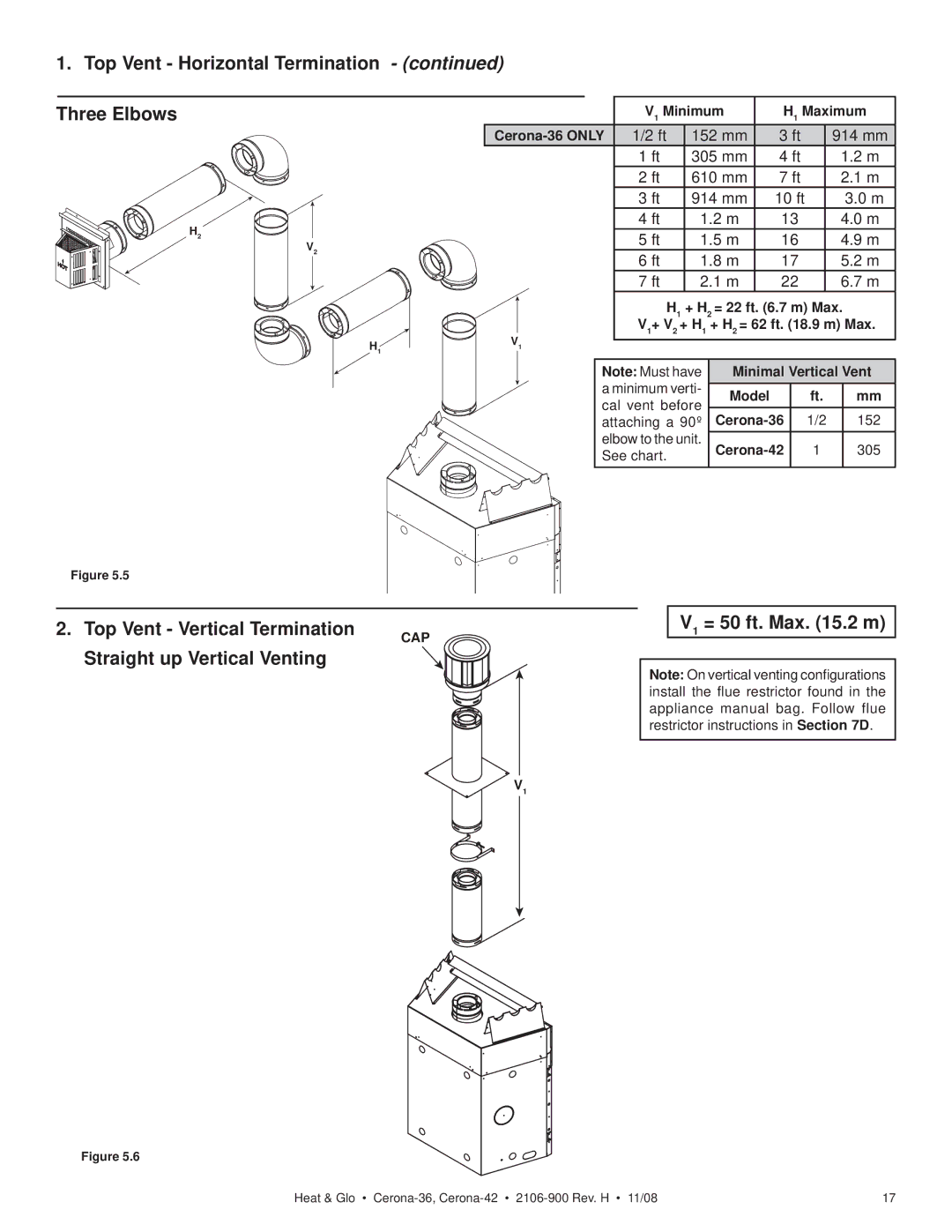
1. Top Vent - Horizontal Termination | - (continued) |
|
|
|
|
|
Three Elbows | V1 Minimum | H1 Maximum | ||||
| 152 mm | 3 ft |
| 914 mm | ||
| 1 ft | 305 mm | 4 ft |
| 1.2 m | |
| 2 ft | 610 mm | 7 ft |
| 2.1 m | |
| 3 ft | 914 mm | 10 ft |
| 3.0 m | |
H2 | 4 ft | 1.2 m | 13 |
| 4.0 m | |
5 ft | 1.5 m | 16 |
| 4.9 m | ||
V2 |
| |||||
6 ft | 1.8 m | 17 |
| 5.2 m | ||
|
| |||||
| 7 ft | 2.1 m | 22 |
| 6.7 m | |
| H1 | + H2 | = 22 ft. (6.7 m) Max. | |||
| V1+ V2 + H1 + H2 = 62 ft. (18.9 m) Max. | |||||
H1 | V1 |
|
|
|
|
|
|
|
|
|
|
| |
| Note: Must have | Minimal Vertical Vent | ||||
| a minimum verti- | Model |
| ft. | mm | |
| cal vent before |
| ||||
| 1/2 | 152 | ||||
| attaching a 90º | |||||
| elbow to the unit. | 1 | 305 | |||
| See chart. |
|
|
|
|
|
Figure 5.5
2.Top Vent - Vertical Termination Straight up Vertical Venting
CAP
V1 = 50 ft. Max. (15.2 m)
Note: On vertical venting configurations install the flue restrictor found in the appliance manual bag. Follow flue restrictor instructions in Section 7D.
V1
Figure 5.6
Heat & Glo • | 17 |
