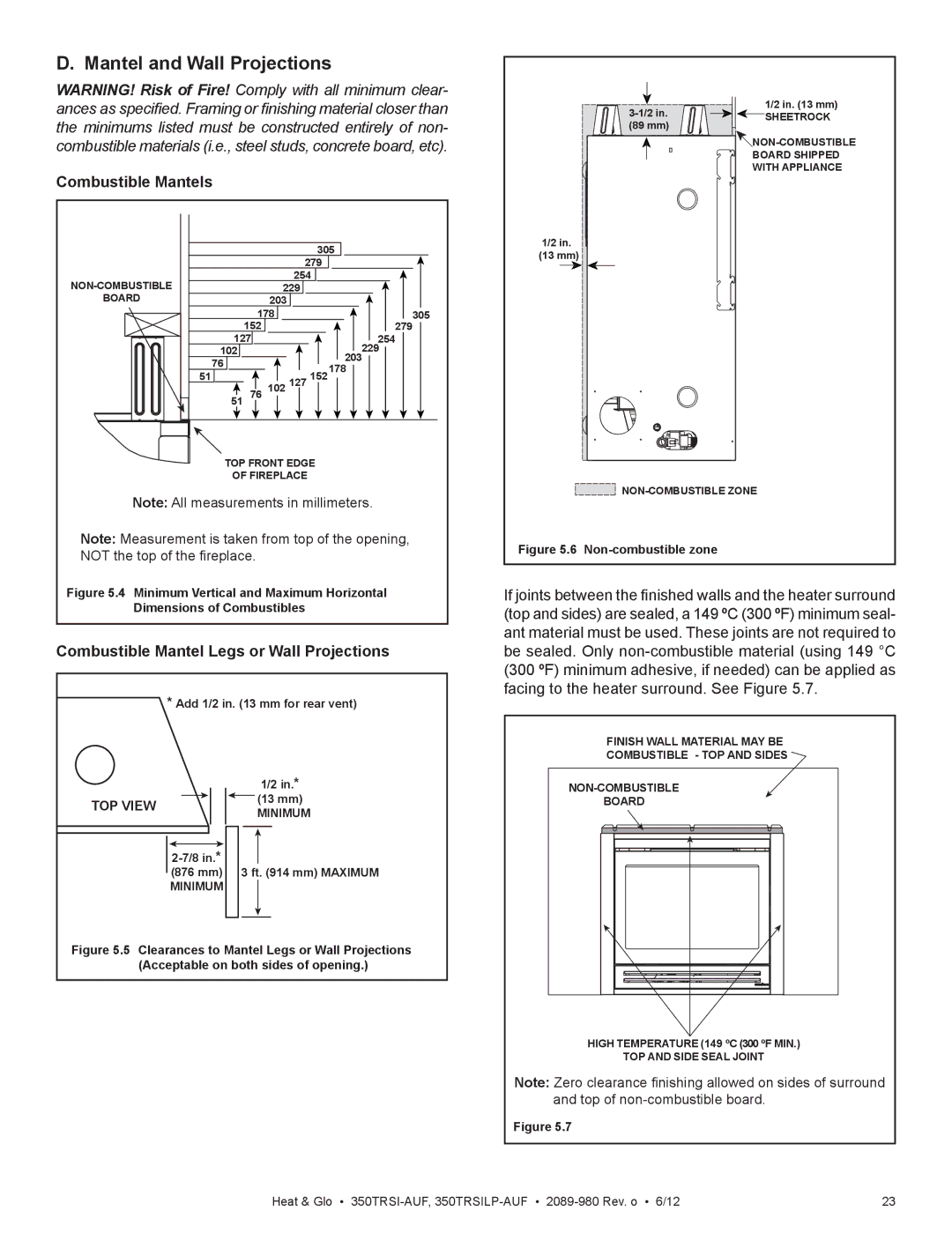
D. Mantel and Wall Projections
WARNING! Risk of Fire! Comply with all minimum clear- ances as specified. Framing or finishing material closer than the minimums listed must be constructed entirely of non- combustible materials (i.e., steel studs, concrete board, etc).
Combustible Mantels
|
|
| 305 |
|
|
|
| 279 |
|
|
| 254 |
| |
| 229 |
| ||
BOARD |
| 203 |
|
|
| 178 |
| 305 | |
| 152 |
|
| 279 |
127 |
| 254 |
| |
102 |
|
| 229 |
|
76 |
|
| 203 |
|
|
| 127 152178 |
| |
51 | 76 | 102 |
| |
51 |
|
| ||
|
|
| ||
|
|
|
| |
TOP FRONT EDGE
OF FIREPLACE
Note: All measurements in millimeters.
Note: Measurement is taken from top of the opening, NOT the top of the fireplace.
Figure 5.4 Minimum Vertical and Maximum Horizontal Dimensions of Combustibles
Combustible Mantel Legs or Wall Projections
*Add 1/2 in. (13 mm for rear vent)
1/2 in. (13 mm) | ||
SHEETROCK | ||
(89 mm) | ||
| ||
| ||
| BOARD SHIPPED | |
| WITH APPLIANCE | |
1/2 in. |
| |
(13 mm) |
| |
Figure 5.6 Non-combustible zone
If joints between the finished walls and the heater surround (top and sides) are sealed, a 149 ºC (300 ºF) minimum seal- ant material must be used. These joints are not required to be sealed. Only
FINISH WALL MATERIAL MAY BE
COMBUSTIBLE - TOP AND SIDES
TOP VIEW
(876 mm)
MINIMUM
1/2 in.* ![]() (13 mm)
(13 mm)
MINIMUM
3 ft. (914 mm) MAXIMUM
BOARD |
Figure 5.5 Clearances to Mantel Legs or Wall Projections (Acceptable on both sides of opening.)
HIGH TEMPERATURE (149 ºC (300 ºF MIN.) |
TOP AND SIDE SEAL JOINT |
Note: Zero clearance finishing allowed on sides of surround and top of
Figure 5.7
Heat & Glo • | 23 |
