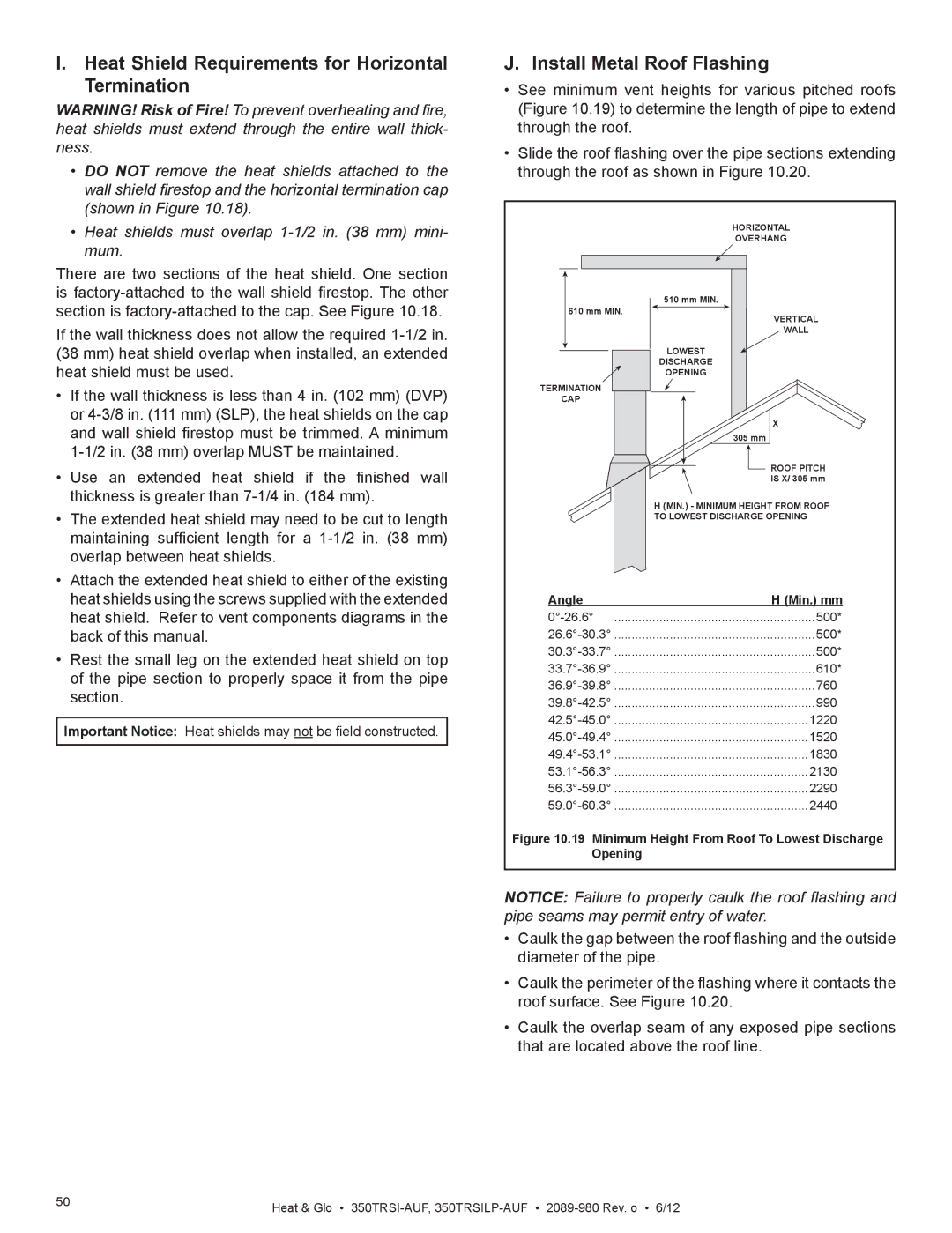
I.Heat Shield Requirements for Horizontal Termination
WARNING! Risk of Fire! To prevent overheating and fire, heat shields must extend through the entire wall thick- ness.
•DO NOT remove the heat shields attached to the wall shield firestop and the horizontal termination cap (shown in Figure 10.18).
•Heat shields must overlap
There are two sections of the heat shield. One section is
If the wall thickness does not allow the required
•If the wall thickness is less than 4 in. (102 mm) (DVP) or
•Use an extended heat shield if the finished wall thickness is greater than
•The extended heat shield may need to be cut to length maintaining sufficient length for a
•Attach the extended heat shield to either of the existing heat shields using the screws supplied with the extended heat shield. Refer to vent components diagrams in the back of this manual.
•Rest the small leg on the extended heat shield on top of the pipe section to properly space it from the pipe section.
Important Notice: Heat shields may not be field constructed.
J. Install Metal Roof Flashing
•See minimum vent heights for various pitched roofs (Figure 10.19) to determine the length of pipe to extend through the roof.
•Slide the roof flashing over the pipe sections extending through the roof as shown in Figure 10.20.
HORIZONTAL
OVERHANG
510 mm MIN.
610 mm MIN.
VERTICAL
WALL
LOWEST
DISCHARGE
OPENING
TERMINATION
CAP
X
305 mm
![]() ROOF PITCH
ROOF PITCH
IS X/ 305 mm
H (MIN.) - MINIMUM HEIGHT FROM ROOF
TO LOWEST DISCHARGE OPENING
Angle | H (Min.) mm |
500* | |
500* | |
500* | |
610* | |
760 | |
990 | |
1220. | |
1520. | |
1830. | |
2130. | |
2290. | |
2440. |
Figure 10.19 Minimum Height From Roof To Lowest Discharge Opening
NOTICE: Failure to properly caulk the roof flashing and pipe seams may permit entry of water.
•Caulk the gap between the roof flashing and the outside diameter of the pipe.
•Caulk the perimeter of the flashing where it contacts the roof surface. See Figure 10.20.
•Caulk the overlap seam of any exposed pipe sections that are located above the roof line.
50 | Heat & Glo • |
|
