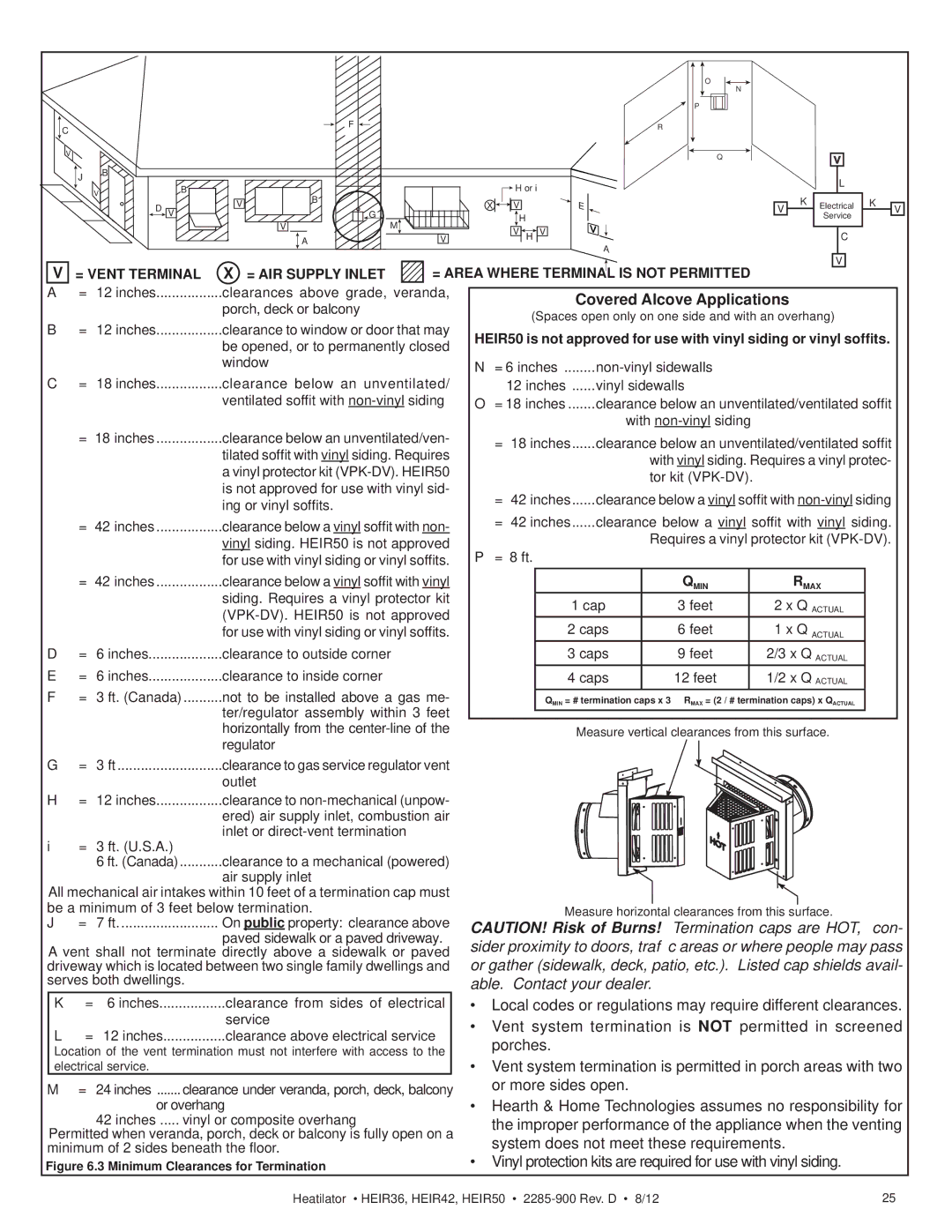What to do if you smell gas
Models
Do Discardnot
HOT Surfaces
Homeowner Reference Information
Congratulations
User Guide
Table of Contents
Troubleshooting
Appliance Setup
Reference Materials
Limited Lifetime Warranty
Limited Lifetime Warranty
Warranty Conditions
Listing and Code Approvals
Requirements for the Commonwealth of Massachusetts
Installation of Carbon Monoxide Detectors
Operating Instructions User Guide
Gas Fireplace Safety
Your Fireplace
Remote Controls, Wall Controls and Wall Switches
Fixed Glass Assembly
IPI Battery Tray/Battery Installation
Clear Space
Nine Hour Safety Shutdown Feature
Module Reset
Control Module Operation
Before Lighting Fireplace
Final inspection by
Lighting Instructions IPI
What to do if YOU Smell GAS
GAS Valve
Issue Solutions
Frequently Asked Questions
After Fireplace is Lit
Maintenance Tasks-Homeowner
Maintenance and Service
Glass Cleaning Exterior of Installed Glass Only
Remote Control Optional
Glass Cleaning Exterior and Interior of Installed Glass
Maintenance Tasks-Qualified Service Technician
Gasket Seal and Glass Assembly Inspection
Logs
IPI Pilot Flame Patterns
Burner Ignition and Operation
Typical Appliance System
Getting Started
Tools and Supplies Needed
Design and Installation Considerations
Inspect Appliance and Components
Selecting Appliance Location
Framing and Clearances
HEIR36
HEIR42
Constructing the Appliance Chase
Minimum Framing Dimensions
Clearances
Non-Combustible Zone
Mantel and Wall Projections
Combustible Mantel Legs or Wall Projections
Non-Combustible Mantel Legs or Wall Projections
Combustible Mantel Allowance HEIR36, HEIR42
NON-COMBUSTIBLE Material HEIR50 Fireplace Opening
Model
Hearth Extension
Vent Termination Minimum Clearances
Termination Locations
Covered Alcove Applications
Clearance above electrical service
Vent Information and Diagrams
One Elbow
Top Vent Horizontal Termination
HEIR36 NG/LP, HEIR42 NG/LP HEIR50 NG/LP
H1+ H2
Two Elbows
HEIR36 NG/LP, HEIR42 NG/LP, HEIR50 NG/LP
Top Vent Horizontal Termination Three Elbows
Flue Restrictor
Elbows
Top Vent Vertical Termination
Ht Max
Top Vent Vertical Termination Three Elbows
PVI-SLP
PVK-80 and PVI-SLP Information
HEIR36
HEIR42
Pipe Clearances to Combustibles
Vent Clearances and Framing
Wall Penetration Framing
Non-Combustible Wall Penetration
Pipe DVP
Install the Ceiling Firestop
Installing the Optional Heat-ZoneGas Kit
Install Attic Insulation Shield
Flat Ceiling Installation
Vaulted Ceiling Installation
Vent Preparation
Appliance Preparation
Side Nailing Tab in Shipping Position
Securing and Leveling the Appliance
Installing Non-Combustible Facing Material
Installing Non-combustible Facing Material
Attach Vent to the Firebox Assembly
Installing Vent Pipe DVP Pipe
Assemble Vent Sections
Assemble Pipe Sections
Disassemble Vent Sections
Secure the Vent Sections
Assemble and Install Storm Collar
Install Metal Roof Flashing
Install Horizontal Termination Cap
Install Vertical Termination Cap
Heat Shield Requirements for Horizontal Termination
Fuel Conversion
Gas Information
Gas Pressure
Gas Connection
IntelliFire PlusTM Ignition System Wiring
Wiring Requirements
Optional Accessories Requirements
Electrical Information
Access Through Left Column Access Through Firebox
Electrical Service and Repair Junction Box Installation
Finishing
Template installation instruction
Finishing Templates
Finishing Template Bends Inoperable Fixed Doors
Splatter Guard
Non-Combustible Zone
10 Combustible Mantel Allowance HEIR36, HEIR42
Combustible Mantel Projections
Model HEIR36
Facing Material
Doors
Dimension Inoperable Operable Door
Arch
Operable Doors
Appliance Setup
LOG Placement Tabs LOG Placement Slot Notch for
Install the Log Assembly Log Set Assembly LOGS-HEIR36
Models HEIR36H, HEIR36S
LOG#4
LOG Contacts Notch Rests On Burner Grate Tine HEIR42 only
Burner Grate Notch
Burned Edge Portion
Contacts Back
Burned Portion
Burned Portion Edge of LOG Used For Positioning For LOG #5
LOG does not 2CONTACT Grate Tine
HEIR42 Shown
LOG Contacts Grate Tine
Log Set Assembly LOGS-HEIR50 Models HEIR50T, HEIR50H
Burned Edge LOG Contacts Side Refractory
LOG Contacts Grate Tine Approximately
HEIR36 HEIR42 HEIR50
TOP Retaining Rail Notch Glass Frame Notch
Air Shutter Settings
Air Shutter Setting
Flame Appearance
Full Open
Symptom Possible Cause Corrective Action
Troubleshooting
IntelliFire Plus Ignition System
Troubleshooting
Reference Materials
Appliance Dimension Diagram
1905
DVP-AS2
Vent Components Diagrams
DVP-TRAP
DVP-TRAP1 DVP-TRAP2 DVP-TRAPK1 DVP-TRAPK2
BEK DVP-BEK2
RF6M RF12M
DVP-TRAPFL
COOL-ADD
Description Part Number
Optional Wire Harness
SLP-LPC
Log Set Assembly
Service Parts
At Depot
Description Comments Part Number
Stocked
#19 Traditional Refractory #20 Herringbone Refractory
Description Comments Part Number
HEIR42T, HEIR42H
HEIR42T, HEIR42H
HEIR50T, HEIR50H
Log Set Assembly
#20 Traditional Refractory #21 Herringbone Refractory
HEIR36, HEIR42, HEIR50
#11 Valve Assembly
MYSTIC-EMBERS
Contact Information

