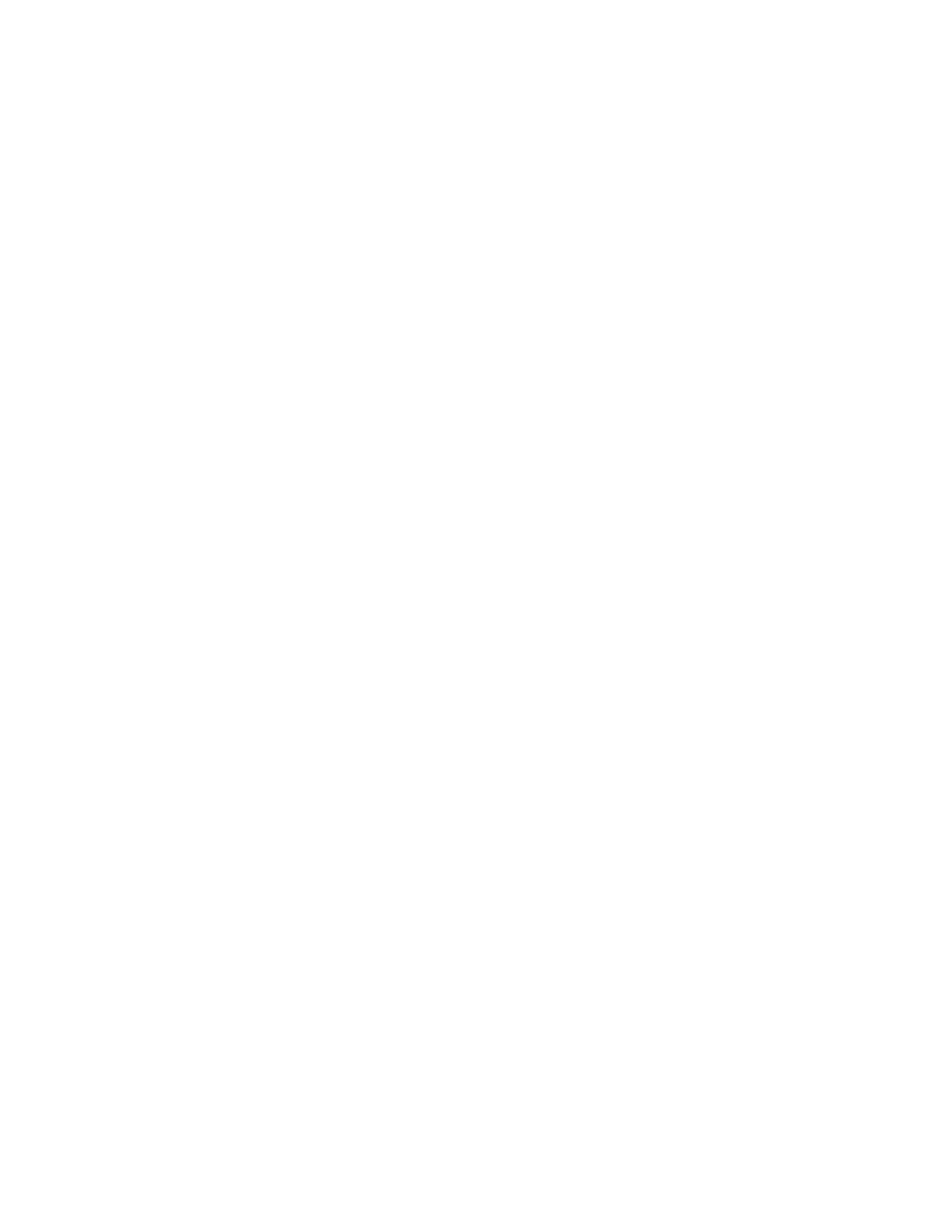
Horizontal Application |
|
Unit Installed on Platform |
|
Line contact is permissible |
|
See the unit nameplate for |
|
clearances. |
|
GAS | VENT |
ENTRY | |
| PIPE |
SERVICE PLATFORM |
|
FIGURE 13
![]() WARNING
WARNING
Improper installation of the furnace can result in per- sonal injury or death. Combustion and flue products must never be allowed to enter the return air system or the living space. Use screws and joint tape to seal the return air system to the furnace.
In platform installations with bottom return air, the furnace should be sealed airtight to the return air ple- num. A door must never be used as a portion of the return air duct system. The base must provide a stable support and an airtight seal to the furnace. Al- low absolutely no sagging, cracks, gaps, etc.
The return and supply air duct systems must never be connected to or from other heating devices such as a fireplace or stove, etc. Fire, explosion, carbon monoxide poisoning, personal injury and/or proper- ty damage could result.
![]() WARNING
WARNING
The inner blower panel must be securely in place when the blower and burners are operating. Gas fumes, which could contain carbon monoxide, can be drawn into living space resulting in personal inju- ry or death.
Filters
This unit is not equipped with a filter or rack. A field−pro- vided high−velocity filter is required for the unit to operate properly. Table 1 lists recommended filter sizes.
A filter must be in place any time the unit is operating.
TABLE 1
Furnace | Filter Size | |
Cabinet Width | Side Return | Bottom Return |
| ||
|
|
|
|
|
|
14−1/2" | 16 X 25 X 1 (1) | 14 X 25 X 1 (1) |
17−1/2" | 16 X 25 X 1 (1) | 16 X 25 X 1 (1) |
21" | 16 X 25 X 1 (1) | 20 X 25 X 1 (1) |
24−1/2" | 16 X 25 X 1 (2) | 24 X 25 X 1 (1) |
Duct System
Use
NOTE − Do not operate the furnace in the heating mode with an external static pressure that exceeds 0.8 inches w.c. Higher external static pressures may cause erratic lim- it operation.
Supply Air Plenum
If the furnace is installed without a cooling coil, a removable access panel must be installed in the supply air duct. The access panel should be large enough to permit inspection (either by smoke or reflected light) of the heat exchanger for leaks after the furnace is installed. The furnace access panel must always be in place when the furnace is operat- ing and it must not allow leaks into the supply air duct sys- tem.
Return Air Plenum
NOTE − Return air must not be drawn from a room where this furnace, or any other gas−fueled appliance (i.e., water heater), or carbon monoxide− producing de- vice (i.e., wood fireplace) is installed.
When return air is drawn from a room, a negative pres- sure is created in the room. If a gas appliance is operating in a room with negative pressure, the flue products can be pulled back down the vent pipe and into the room. This reverse flow of the flue gas may result in incomplete com- bustion and the formation of carbon monoxide gas. This toxic gas might then be distributed throughout the house by the furnace duct system.
In upflow applications, the return air can be brought in through the bottom or either side of the furnace. If a fur- nace with bottom return air is installed on a platform, make an airtight seal between the bottom of the furnace and the platform to ensure that the unit operates properly and safely. Use fiberglass sealing strips, caulking, or equiva- lent sealing method between the plenum and the furnace cabinet to ensure a tight seal. If a filter is installed, size the return air duct to fit the filter frame.
Page 12
