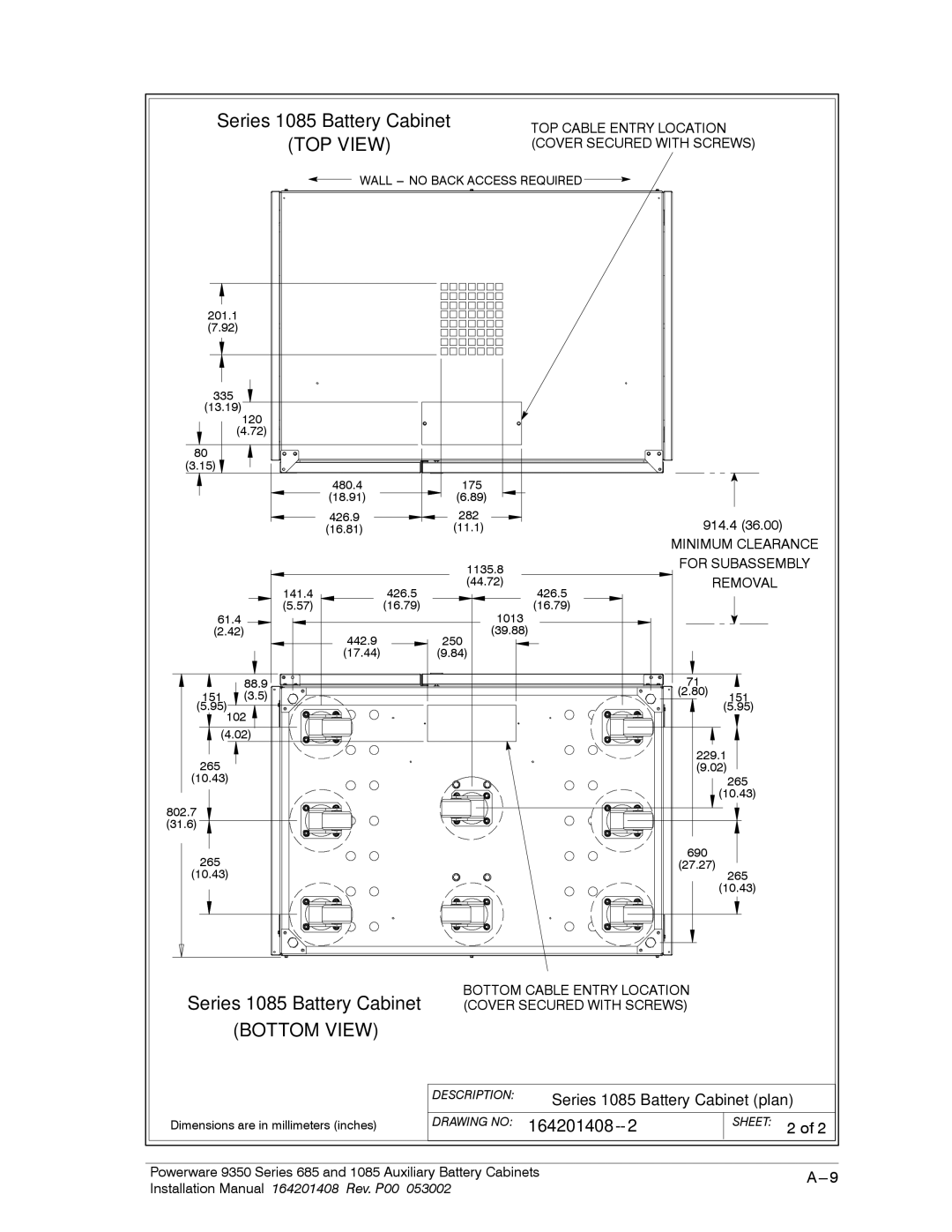
Series 1085 Battery Cabinet
(TOP VIEW)
TOP CABLE ENTRY LOCATION (COVER SECURED WITH SCREWS)
WALL ![]()
201.1
(7.92)
335
(13.19)120
(4.72)
80
(3.15) ![]()
| 480.4 | 175 |
|
| (18.91) | (6.89) |
|
| 426.9 | 282 |
|
| (16.81) | (11.1) |
|
|
| 1135.8 | |
141.4 | 426.5 | (44.72) | |
| 426.5 | ||
(5.57) | (16.79) |
| (16.79) |
61.4 |
|
| 1013 |
(2.42) | 442.9 | 250 | (39.88) |
|
| ||
| (17.44) | (9.84) |
|
88.9![]()
![]()
![]()
151 (3.5)
(5.95)102 ![]()
(4.02)
265
(10.43)
802.7
(31.6)
265
(10.43)
914.4(36.00)
MINIMUM CLEARANCE FOR SUBASSEMBLY
REMOVAL
71
(2.80) 151
(5.95)
229.1
(9.02)
265
(10.43)
690
(27.27) 265
(10.43)
Series 1085 Battery Cabinet
(BOTTOM VIEW)
BOTTOM CABLE ENTRY LOCATION (COVER SECURED WITH SCREWS)
Dimensions are in millimeters (inches)
DESCRIPTION: | Series 1085 Battery Cabinet (plan) | |
|
|
|
DRAWING NO: |
| SHEET: 2 of 2 |
|
|
|
Powerware 9350 Series 685 and 1085 Auxiliary Battery Cabinets | |
Installation Manual 164201408 Rev. P00 053002 |
|
