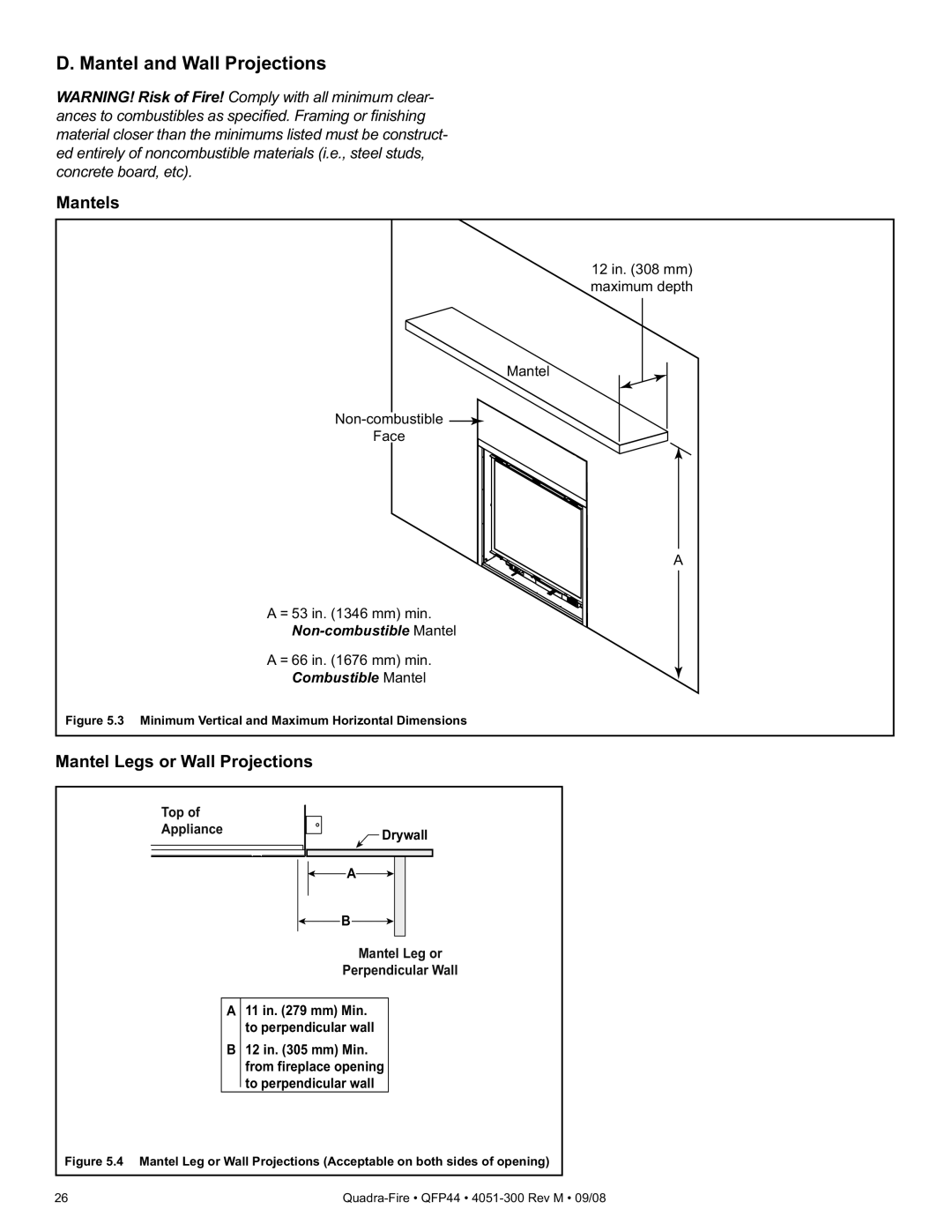QFP44 specifications
The Quadra-Fire QFP44 is a highly efficient and versatile pellet stove designed to provide warmth and comfort while offering a range of advanced features and technologies. It stands out in the market for its blend of efficiency, user-friendly operation, and aesthetic appeal.One of the key features of the QFP44 is its impressive heat output. With a heating capacity of up to 2,500 square feet, it is suitable for medium to larger living spaces, making it an ideal choice for families looking for an effective heating solution. The stove boasts an adjustable output, allowing users to set the heat level according to their specific needs, which promotes energy efficiency and enhances comfort.
The QFP44 utilizes a patented feed system that ensures a consistent and reliable supply of pellets for combustion. This technology not only maximizes fuel efficiency but also minimizes the need for frequent refueling. In addition, the stove features a large hopper capacity, capable of holding up to 45 pounds of pellets. This translates into longer burn times, enabling users to enjoy hours of warmth without constant supervision.
Another notable characteristic of the QFP44 is its advanced control system. The innovative electronic control board allows users to monitor and adjust the stove settings easily. The system includes programmable temperature settings, which enable homeowners to schedule heating times according to their lifestyle. This convenience makes the stove ideal for those who want to return to a warm home without wasting energy.
The QFP44 is also engineered with a clean-burning technology that significantly reduces emissions. This feature not only makes the stove environmentally friendly but also enhances its safety profile. The high-efficiency combustion system effectively converts pellets into heat with minimal smoke and pollutants, fulfilling strict environmental standards.
For aesthetic appeal, the QFP44 is designed with a contemporary look, featuring a large viewing window that allows users to enjoy the beautiful ambiance of the flame. The stove is available in various finishes, making it a stylish addition to any home décor.
Overall, the Quadra-Fire QFP44 combines efficiency, user-friendly technology, and an elegant design, making it a top choice for anyone seeking an effective and attractive pellet heating solution. Its blend of features ensures homeowners can enjoy both comfort and convenience during the cold months while maintaining an environmentally responsible heating option.

