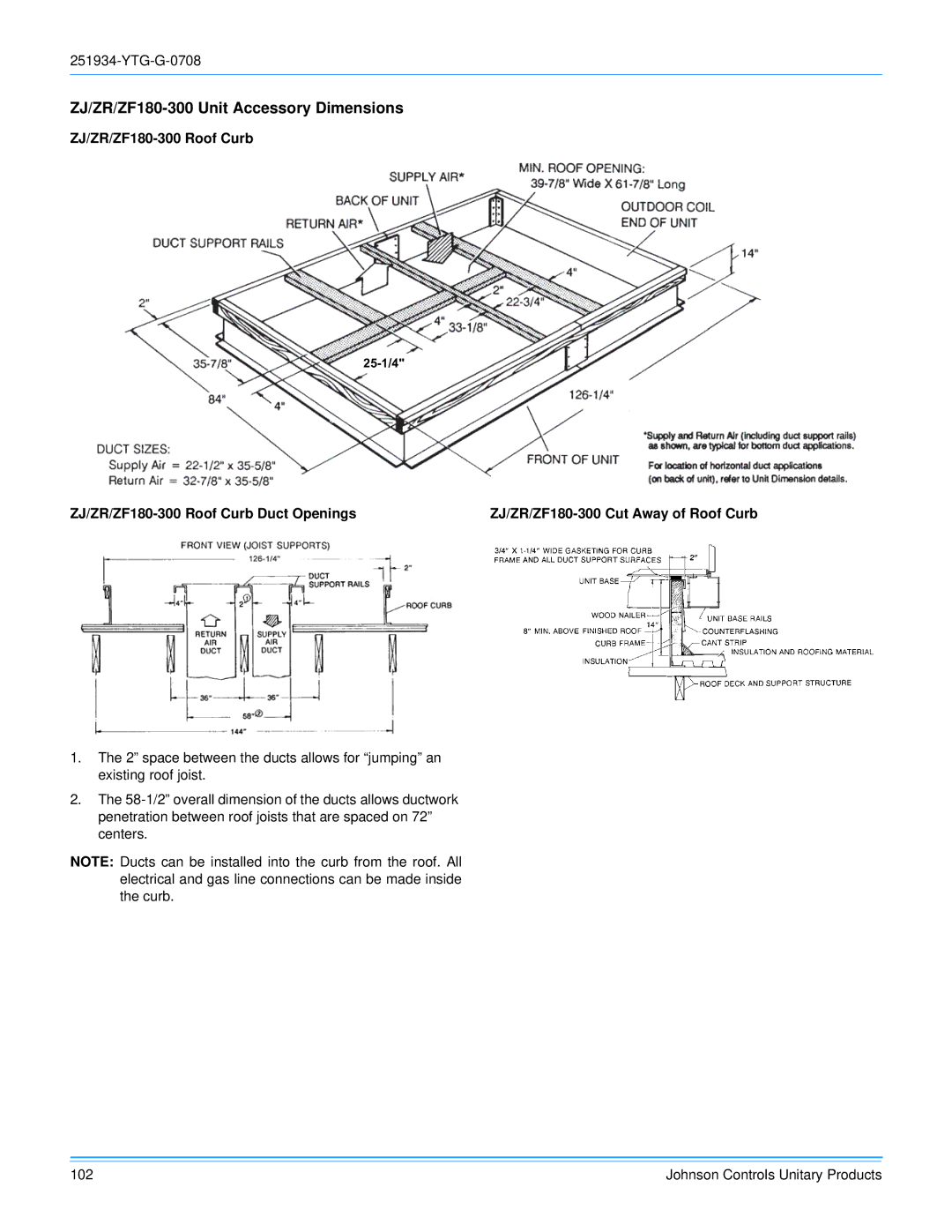R-410A specifications
York R-410A is a widely recognized and highly efficient refrigerant used in modern air conditioning systems. Developed as an environmentally friendly alternative to R-22, R-410A has gained popularity in the HVAC industry due to its numerous advantageous features and characteristics.One of the main features of York R-410A is its ability to provide superior cooling performance. This refrigerant operates efficiently at both high and low temperatures, allowing systems using it to maintain optimal indoor climates even during extreme weather conditions. Its high energy efficiency ratio (EER) and seasonal energy efficiency ratio (SEER) ratings make it a preferred choice for energy-conscious consumers, resulting in lower energy bills and a reduced carbon footprint.
Technologically, York R-410A systems feature advanced compressor designs that enhance their overall reliability and performance. These compressors are often equipped with variable-speed technology, enabling them to adjust their output to match the cooling demands of the space. This not only improves comfort levels but also leads to efficient energy consumption, reducing wear and tear on the equipment over time.
Another significant characteristic of York R-410A is its non-ozone-depleting properties. Unlike its predecessor R-22, which is being phased out due to its damaging effects on the ozone layer, R-410A is designed to minimize environmental impact. Its lower global warming potential (GWP) further underscores its role in promoting sustainability within the HVAC sector.
Furthermore, York R-410A systems are engineered with enhanced safety features. The refrigerant is non-toxic and non-flammable, which makes it safer for use in both residential and commercial applications. Additionally, its high thermal stability reduces the risk of breakdown or leakage, contributing to longer system lifespans and lower maintenance costs.
In conclusion, York R-410A stands out as a cutting-edge refrigerant that combines efficiency, safety, and environmental responsibility. With its advanced technologies and remarkable characteristics, it meets the demands of modern air conditioning requirements while paving the way for a sustainable future in HVAC systems. Adopting York R-410A not only benefits individual users through improved comfort and lower energy bills but also plays a vital role in protecting our planet's ozone layer and mitigating climate change.

