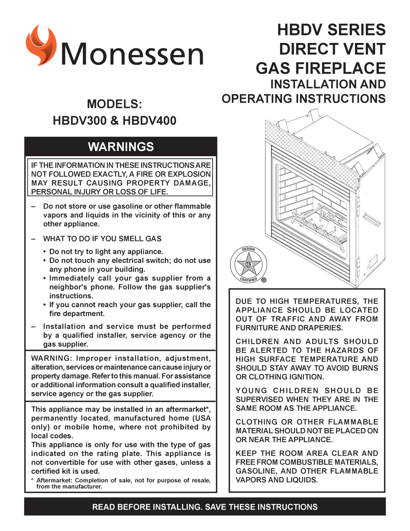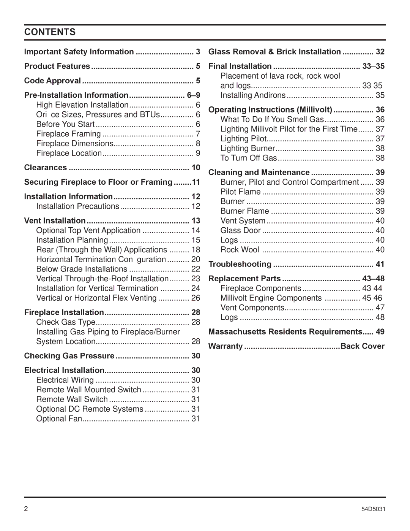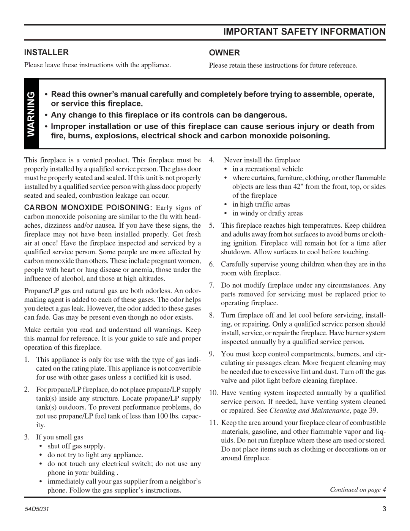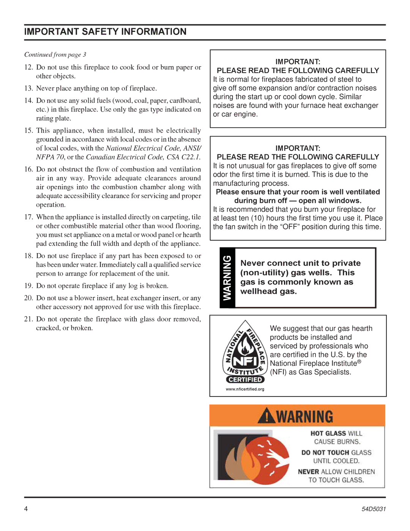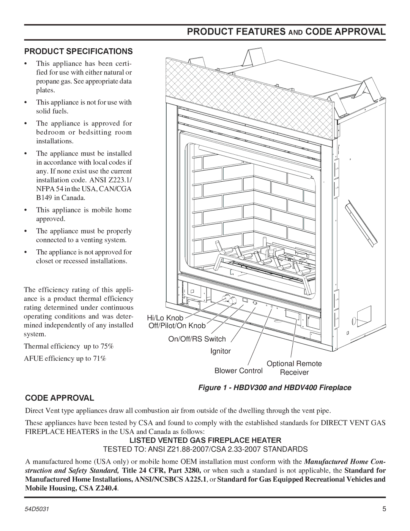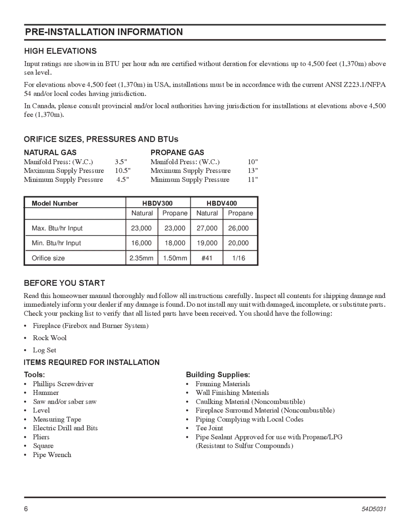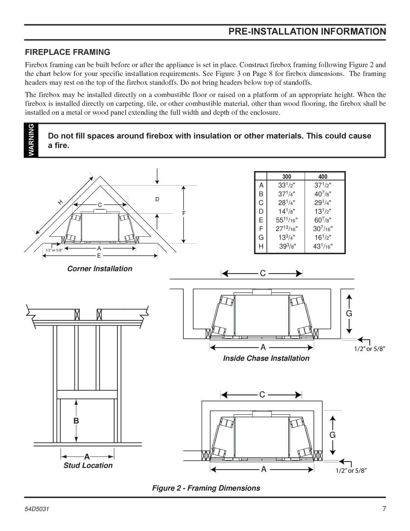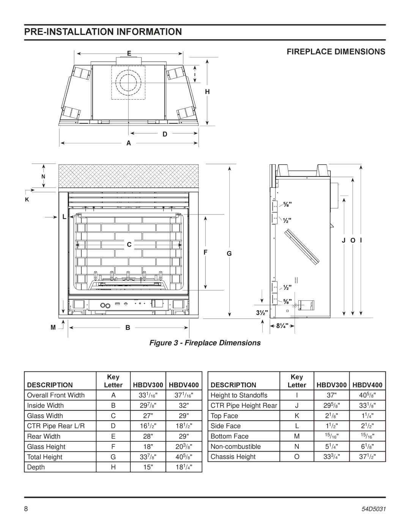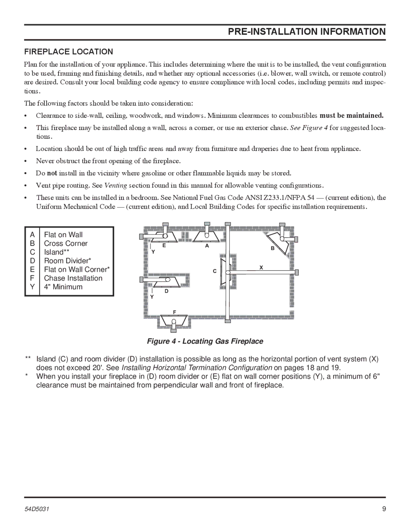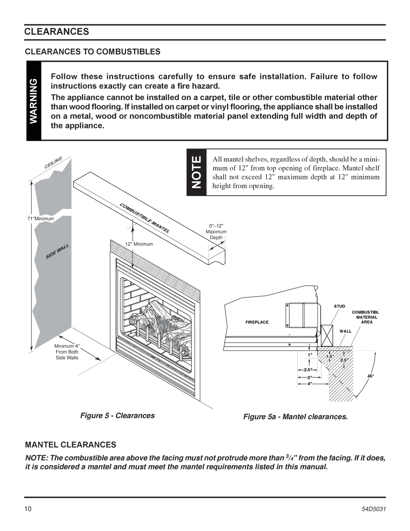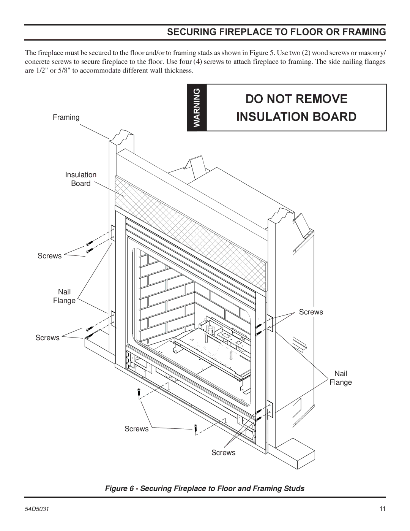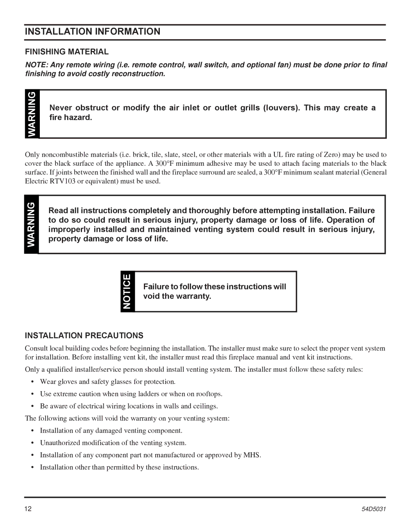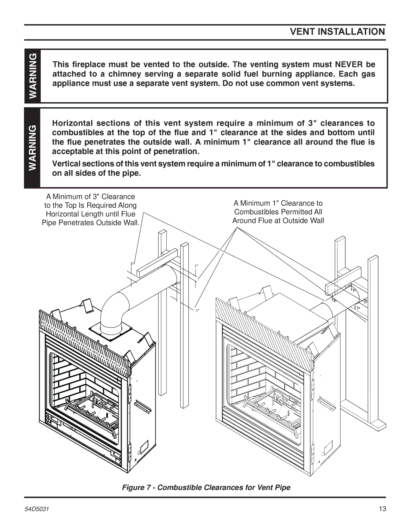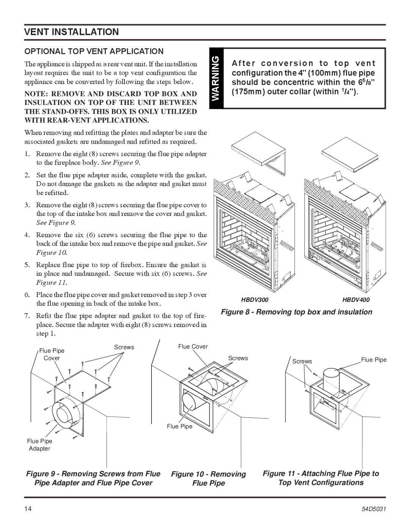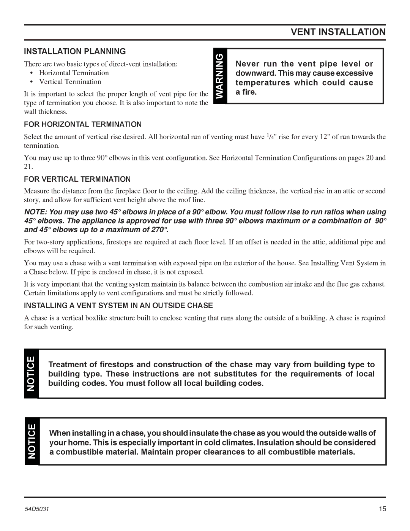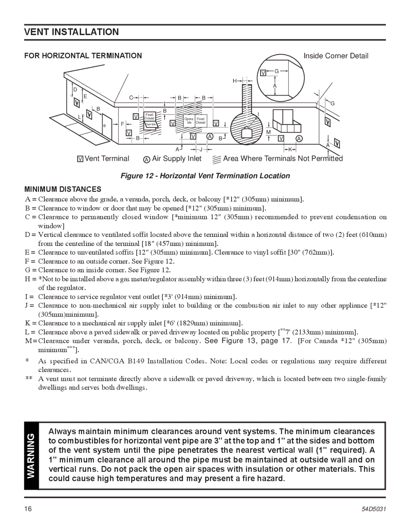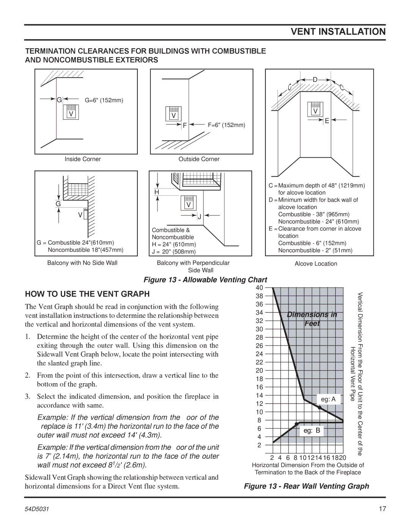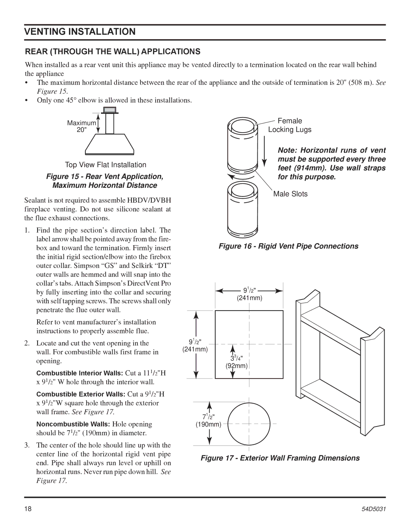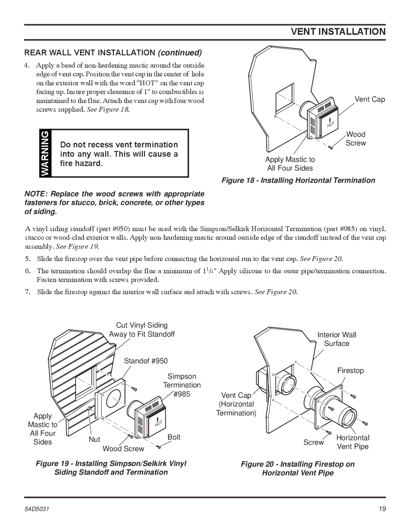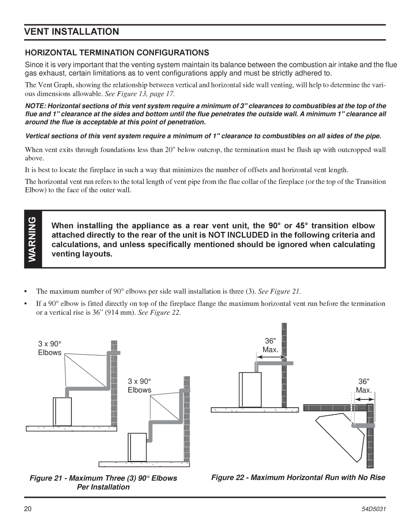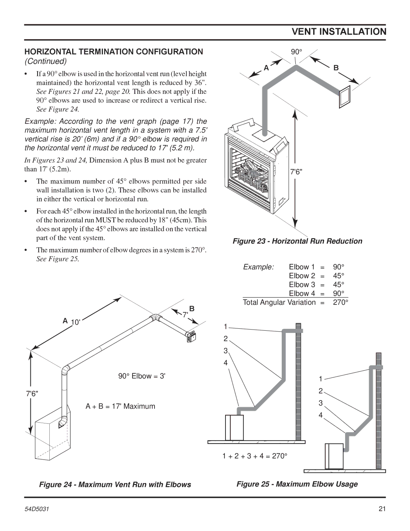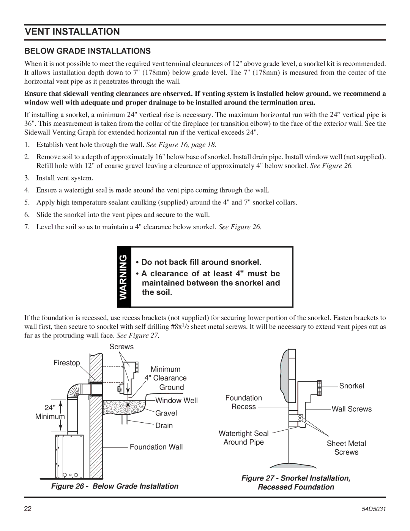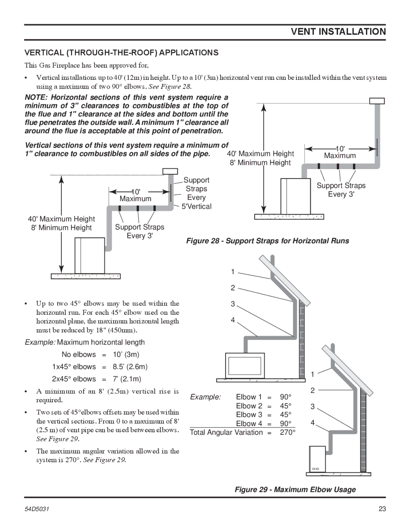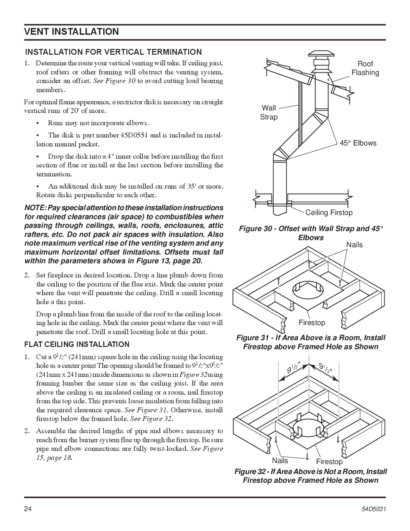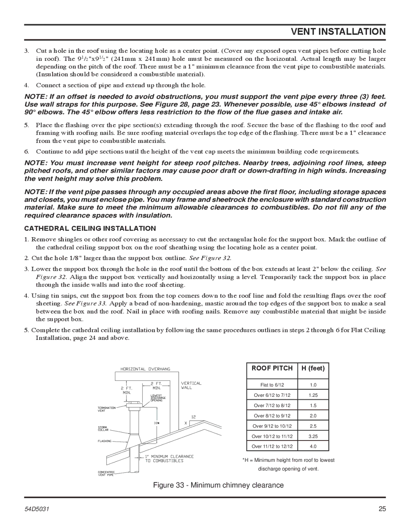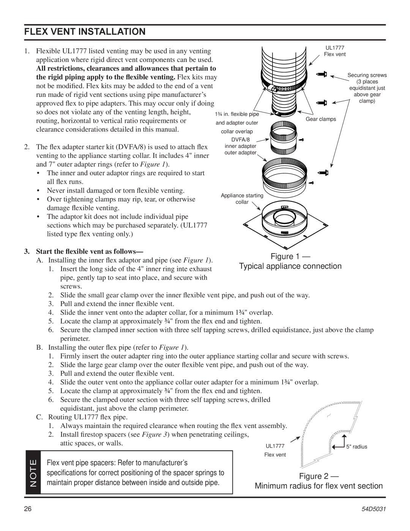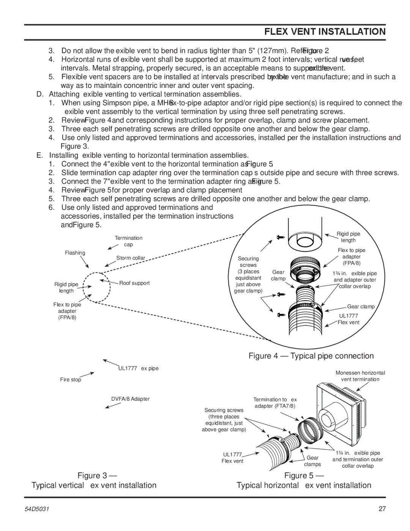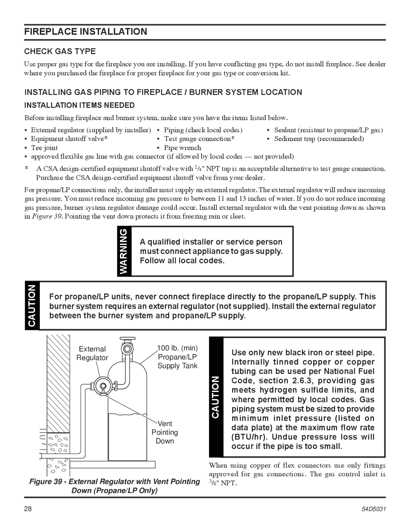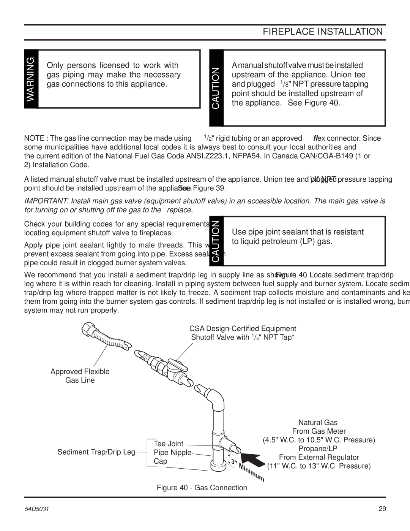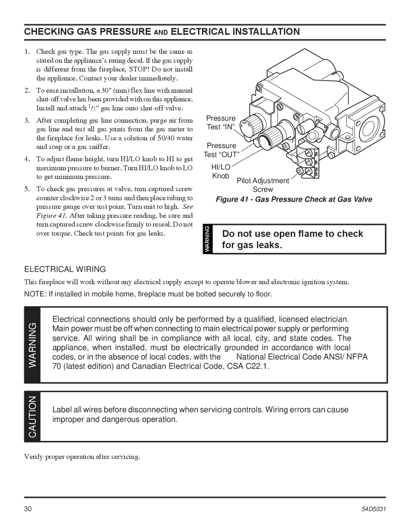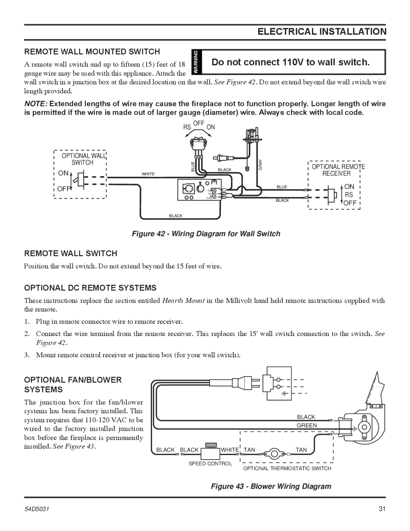
PRE-INSTALLATION INFORMATION
E | FIREPLACE DIMENSIONS |
| I |
| H |
A | D |
|
N
K
L ![]()
![]()
![]()
M ![]()
![]()
⅝"
½"
C ![]() J O I
J O I
F G
½" ⅝"
| 3½" |
B | 8¼" |
Figure 3 - Fireplace Dimensions
| Key |
|
|
DESCRIPTION | Letter | HBDV300 | HBDV400 |
Overall Front Width | A | 331/16" | 371/16" |
Inside Width | B | 297/8" | 32" |
Glass Width | C | 27" | 29" |
CTR Pipe Rear L/R | D | 161/2" | 181/2" |
Rear Width | E | 28" | 29" |
Glass Height | F | 18" | 203/8" |
Total Height | G | 337/8" | 405/8" |
Depth | H | 15" | 181/4" |
| Key |
|
|
DESCRIPTION | Letter | HBDV300 | HBDV400 |
Height to Standoffs | I | 37" | 405/8" |
CTR Pipe Height Rear | J | 295/8" | 331/8" |
Top Face | K | 21/8" | 11/4" |
Side Face | L | 11/2" | 21/2" |
Bottom Face | M | 15/16" | 15/16" |
N | 51/4" | 61/8" | |
Chassis Height | O | 333/4" | 371/2" |
8 | 54D5031 |
