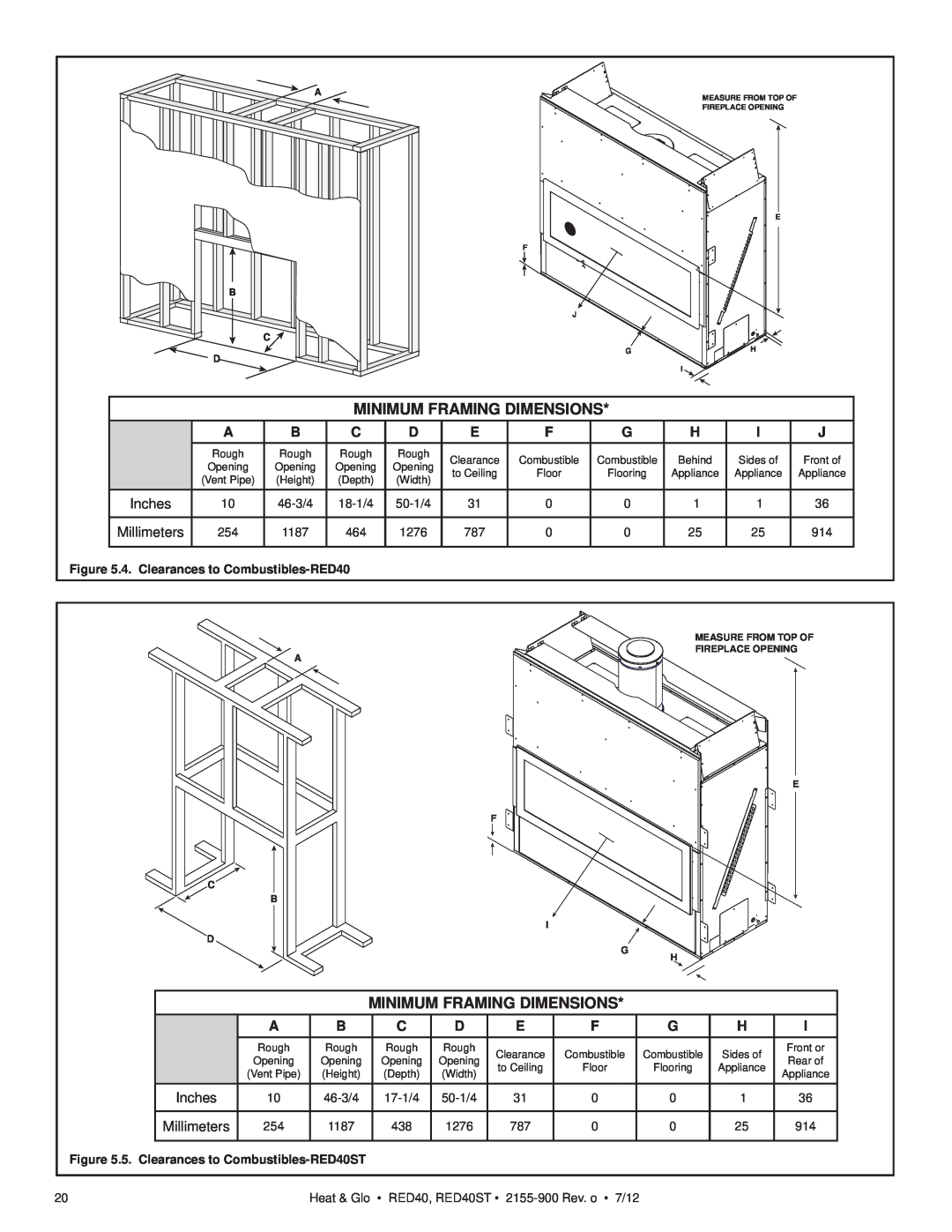Models RED40 RED40ST
NOTICE
•What to do if you smell gas
Owner’s Manual
A. Congratulations
Homeowner Reference Information
Table of Contents
Safety Alert Key
Installer Guide
3 Maintenance and Service
14 Appliance Setup
15 Troubleshooting
= Contains updated information
13 Finishing
B. Limited Lifetime Warranty
LIMITED LIFETIME WARRANTY
WARRANTY COVERAGE
WARRANTY PERIOD
B. Limited Lifetime Warranty continued
WARRANTY CONDITIONS
WARRANTY EXCLUSIONS
This warranty is void if
D. High Altitude Installations
1 Listing and Code Approvals
A. Appliance Certification
B. Glass Specifications
Installation of Carbon Monoxide Detectors
A. Gas Fireplace Safety
2 Operating Instructions User Guide
B. Your Fireplace
C. Clear Space
E. Fixed Glass Assembly
D. Decorative Doors and Fronts
G. Before Lighting Fireplace
erate fireplace with fixed glass assembly removed
H. Lighting Instructions IPI
Final inspection by
FOR YOUR SAFETY READ BEFORE LIGHTING
LIGHTING INSTRUCTIONS IPI
J.Frequently Asked Questions
I. After Fireplace is Lit
Initial Break-inProcedure
•Some people may be sensitive to smoke and odors
3 Maintenance and Service
A. Maintenance Tasks-Homeowner
Glass Cleaning
Remote Control
B.Maintenance Tasks-QualifiedService Technician
Gasket Seal and Glass Assembly Inspection
Venting
Firebox
Getting Started
A. Typical Appliance System
Installer Guide
Figure 4.1 Typical System
D. Inspect Appliance and Components
B. Design and Installation Considerations
C.Tools and Supplies Needed
5 Framing and Clearances
A. Selecting Appliance Location
Figure 5.2 Appliance Locations RED40ST
1/2 IN
1/2 IN. C
B. Constructing the Appliance Chase
C. Clearances
MINIMUM FRAMING DIMENSIONS
D. Mantel and Wall Projections
Dimensions of Non-Combustibles
Combustible Mantels
Non-CombustibleMantels
6 Termination Locations
A. Vent Termination Minimum Clearances
Roof Pitch
H Min. Ft
V= VENT TERMINAL X = AIR SUPPLY INLET
= AREA WHERE TERMINAL IS NOT PERMITTED
Covered Alcove Applications
7 Vent Information and Diagrams
E. Vent Diagrams
A. Approved Pipe
B. Vent Table Key
Top Vent - Horizontal Termination
Venting with 1 elbow
V1 Minimum
H1 Maximum
1. Top Vent - Horizontal Termination - continued
Venting with 2 elbows
INSTALLED HORIZONTALLY
H1 + H2 Maximum
1. Top Vent - Horizontal Termination
Venting with 3 elbows
continued
H2 V2 H1 V1
Exhaust restrictor Instructions
Top Vent - Vertical Termination No Elbows
V = 3 ft Min. 1m, 50 ft. Max. 15.2 m
Top Vent - Vertical Termination
V2 H1 V1
Top Vent - Vertical Termination
DIRECT VENT WITH 5 in. / 8 in. DIAMETER DVP PIPE
8 Vent Clearances and Framing
A. Pipe Clearances to Combustibles
B. Wall Penetration Framing
Between ceiling firestops
C. Install the Ceiling Firestop
Vaulted Ceiling Installation
D. Install Attic Insulation Shield
Flat Ceiling Installation
9 Appliance Preparation
A. Appliance Preparation
B. Securing and Leveling the Appliance
Setting the Fireplace into the Framing
WARNING! Risk of Fire! Prevent contact with
•Sagging or loose insulation
C. Active Convection Technology
10 Installing Vent Pipe DVP Pipe
A. Assemble Vent Sections
Pilot hole
B. Assemble Slip Sections
C. Secure The Vent Sections
E. Install Decorative Ceiling Components
D. Disassemble Vent Sections
F. Install Metal Roof Flashing
G. Assemble and Install Storm Collar
CAULK
CAUTION! Risk of Cuts, Abrasions or Flying Debris
H. Install Vertical Termination Cap
J. Install Horizontal Termination Cap
Figure 10.20 Venting Through the Wall
B. Gas Pressure
11 Gas Information
A. Fuel Conversion
C. Gas Connection
•Ensure adequate ventilation
A. Wiring Requirements
B. IntelliFire Ignition System Wiring
C. Optional Accessories Requirements
12 Electrical Information
Optional Remote Control Receiver Location
REMOTE RECEIVER
COLOR PRODUCED
D. Optional LED Lighting Circuit
SWITCH TRIPPED
E. Electrical Service and Repair
F. Junction Box Installation
G. Active Convection Blower Replacement
KNOCKOUT
SIDE BURNER SCREW
FAN MOUNT FASTENER
SLOT ON BLOWER HOUSING
BLOWER TAB ON MOUNTING PLATE
Figure 12.17. Remove Mounting Plate
Figure 12.18. Removed Mounting Plate
13 Finishing
A. Splatter Guard
B. Framing and Finishing Instructions
Finishing Instructions
Finish and Sealing Joints
Finishing Around Opening with Gypsum Wallboard
Painting
Figure 13.1 Finishing Details
C. Mantel and Wall Projections
Dimensions of Combustibles
Figure 13.6 Framing and Framing Materials-RED40ST
D. Facing Material
Figure 13.5 Framing and Framing Materials-RED40
Figure 13.7 Overlap Fit Method
Non-CombustibleFinish Materials
0 - 1 inch thickness-OverlapFit Method
0 Inches to 4 Inches Thick Inside Fit Method
Figure 13.9 Inside Fit Method
42-3/4IN
13-1/8IN
E. Mesh Fronts
ASSEMBLY
MESH FRAME ASSEMBLY
Figure 13.11. Mesh Front Installation
14 Appliance Setup
A. Remove Fixed Glass Assembly
C. Clean the Appliance
D. Accessories
H. Fixed Glass Assembly
I. Install the Mesh
J. Air Shutter Setting
Removing Fixed Glass Assembly
15 Troubleshooting
A. IntelliFire Ignition System
Symptom
Possible Cause
IntelliFire Ignition System - continued
A. Appliance Dimension Diagram
16 Reference Materials
Figure 16.2 Appliance Dimensions RED40ST
M N O P
T R Q S
A F G
DVP-AS2
B. Vent Components Diagrams
Figure 16.2 DVP vent components
B. Vent Components Diagrams continued
DVP-TRAP1
DVP-TRAP2
DVP-TRAPK1
31 in
8-1/8in
13 in
206 mm
330 mm
PART NUMBER
Optional Wire Harness
DESCRIPTION
C. Service Parts
RED40
at Depot
Stocked
RED40ST
40 in Landscape See-ThruDV Fireplace
#13 Control Assembly
Service Parts List
#14 Valve Assembly
RED40,RED40ST
Service Parts
RED40, RED40ST
Stocked
#15 Base Pan No Lights with Media
15.3
15.1
15.2
15.2
15.1
15.3
15.4
#16 Base Pan With Lights and Media
Stocked at Depot
16.3
16.1
16.2
16.3
16.1
16.4
#17 Base Pan No Lights or Media with
Porcelain or No refractory
RED40-NNNNo lights, No Rock, No Refractory
RED40-NNPNo lights, No Rock, Porcelain
Stocked at Depot
RED40ST-NNNNo lights, No Rock, No Refractory
RED40ST-NNPNo lights, No Rock, Porcelain
RED40ST-NNGNo lights, No Rock, Granite
#19 Granite --No Media
#20 Porcelain --No Media
#21 Granite --With Media
#22 Porcelain --With Media
Service Parts
D. Contact Information
NOTES

![]()
![]()
![]() H
H![]() A
A