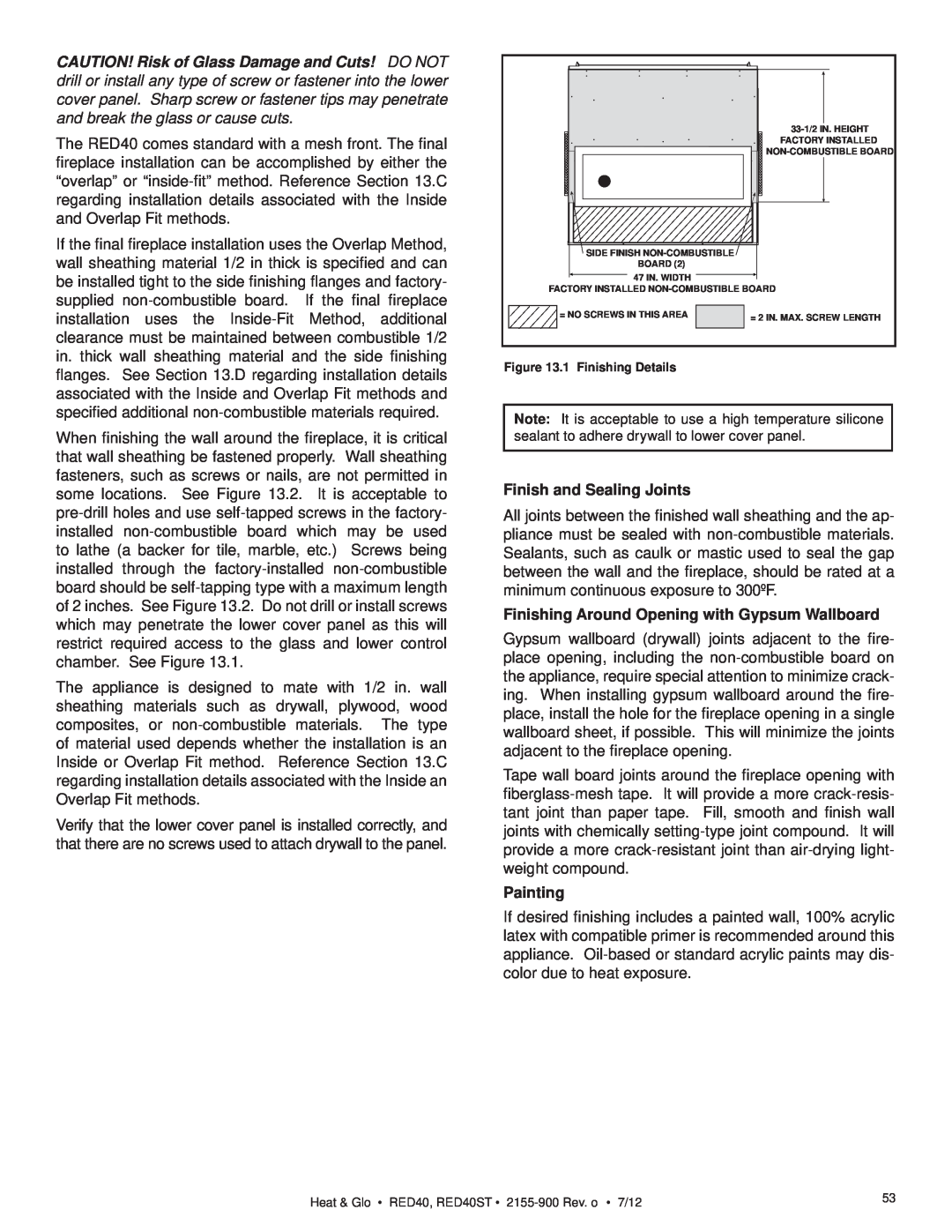NOTICE
Models RED40 RED40ST
•What to do if you smell gas
Owner’s Manual
Homeowner Reference Information
A. Congratulations
Safety Alert Key
Table of Contents
Installer Guide
3 Maintenance and Service
15 Troubleshooting
14 Appliance Setup
= Contains updated information
13 Finishing
LIMITED LIFETIME WARRANTY
B. Limited Lifetime Warranty
WARRANTY COVERAGE
WARRANTY PERIOD
WARRANTY CONDITIONS
B. Limited Lifetime Warranty continued
WARRANTY EXCLUSIONS
This warranty is void if
1 Listing and Code Approvals
D. High Altitude Installations
A. Appliance Certification
B. Glass Specifications
Installation of Carbon Monoxide Detectors
2 Operating Instructions User Guide
A. Gas Fireplace Safety
B. Your Fireplace
C. Clear Space
D. Decorative Doors and Fronts
E. Fixed Glass Assembly
G. Before Lighting Fireplace
erate fireplace with fixed glass assembly removed
Final inspection by
H. Lighting Instructions IPI
FOR YOUR SAFETY READ BEFORE LIGHTING
LIGHTING INSTRUCTIONS IPI
I. After Fireplace is Lit
J.Frequently Asked Questions
Initial Break-inProcedure
•Some people may be sensitive to smoke and odors
A. Maintenance Tasks-Homeowner
3 Maintenance and Service
Glass Cleaning
Remote Control
Gasket Seal and Glass Assembly Inspection
B.Maintenance Tasks-QualifiedService Technician
Venting
Firebox
A. Typical Appliance System
Getting Started
Installer Guide
Figure 4.1 Typical System
D. Inspect Appliance and Components
B. Design and Installation Considerations
C.Tools and Supplies Needed
A. Selecting Appliance Location
5 Framing and Clearances
Figure 5.2 Appliance Locations RED40ST
1/2 IN
1/2 IN. C
C. Clearances
B. Constructing the Appliance Chase
MINIMUM FRAMING DIMENSIONS
Dimensions of Non-Combustibles
D. Mantel and Wall Projections
Combustible Mantels
Non-CombustibleMantels
A. Vent Termination Minimum Clearances
6 Termination Locations
Roof Pitch
H Min. Ft
V= VENT TERMINAL X = AIR SUPPLY INLET
= AREA WHERE TERMINAL IS NOT PERMITTED
Covered Alcove Applications
E. Vent Diagrams
7 Vent Information and Diagrams
A. Approved Pipe
B. Vent Table Key
Venting with 1 elbow
Top Vent - Horizontal Termination
V1 Minimum
H1 Maximum
Venting with 2 elbows
1. Top Vent - Horizontal Termination - continued
INSTALLED HORIZONTALLY
H1 + H2 Maximum
Venting with 3 elbows
1. Top Vent - Horizontal Termination
continued
H2 V2 H1 V1
Exhaust restrictor Instructions
Top Vent - Vertical Termination No Elbows
V = 3 ft Min. 1m, 50 ft. Max. 15.2 m
V2 H1 V1
Top Vent - Vertical Termination
Venting with 3 elbows
DIRECT VENT WITH 5 in. / 8 in. DIAMETER DVP PIPE
A. Pipe Clearances to Combustibles
8 Vent Clearances and Framing
B. Wall Penetration Framing
Between ceiling firestops
C. Install the Ceiling Firestop
Vaulted Ceiling Installation
D. Install Attic Insulation Shield
Flat Ceiling Installation
A. Appliance Preparation
9 Appliance Preparation
Setting the Fireplace into the Framing
B. Securing and Leveling the Appliance
WARNING! Risk of Fire! Prevent contact with
•Sagging or loose insulation
C. Active Convection Technology
A. Assemble Vent Sections
10 Installing Vent Pipe DVP Pipe
Pilot hole
B. Assemble Slip Sections
C. Secure The Vent Sections
D. Disassemble Vent Sections
E. Install Decorative Ceiling Components
G. Assemble and Install Storm Collar
F. Install Metal Roof Flashing
CAULK
CAUTION! Risk of Cuts, Abrasions or Flying Debris
H. Install Vertical Termination Cap
Figure 10.20 Venting Through the Wall
J. Install Horizontal Termination Cap
B. Gas Pressure
11 Gas Information
A. Fuel Conversion
•Ensure adequate ventilation
C. Gas Connection
B. IntelliFire Ignition System Wiring
A. Wiring Requirements
C. Optional Accessories Requirements
12 Electrical Information
REMOTE RECEIVER
Optional Remote Control Receiver Location
COLOR PRODUCED
D. Optional LED Lighting Circuit
SWITCH TRIPPED
F. Junction Box Installation
E. Electrical Service and Repair
G. Active Convection Blower Replacement
KNOCKOUT
FAN MOUNT FASTENER
SIDE BURNER SCREW
BLOWER TAB ON MOUNTING PLATE
SLOT ON BLOWER HOUSING
Figure 12.17. Remove Mounting Plate
Figure 12.18. Removed Mounting Plate
A. Splatter Guard
13 Finishing
B. Framing and Finishing Instructions
Finishing Instructions
Finishing Around Opening with Gypsum Wallboard
Finish and Sealing Joints
Painting
Figure 13.1 Finishing Details
Dimensions of Combustibles
C. Mantel and Wall Projections
Figure 13.6 Framing and Framing Materials-RED40ST
D. Facing Material
Figure 13.5 Framing and Framing Materials-RED40
Figure 13.7 Overlap Fit Method
Non-CombustibleFinish Materials
0 - 1 inch thickness-OverlapFit Method
Figure 13.9 Inside Fit Method
0 Inches to 4 Inches Thick Inside Fit Method
42-3/4IN
13-1/8IN
ASSEMBLY
E. Mesh Fronts
MESH FRAME ASSEMBLY
Figure 13.11. Mesh Front Installation
A. Remove Fixed Glass Assembly
14 Appliance Setup
C. Clean the Appliance
D. Accessories
I. Install the Mesh
H. Fixed Glass Assembly
J. Air Shutter Setting
Removing Fixed Glass Assembly
A. IntelliFire Ignition System
15 Troubleshooting
Symptom
Possible Cause
IntelliFire Ignition System - continued
16 Reference Materials
A. Appliance Dimension Diagram
M N O P
Figure 16.2 Appliance Dimensions RED40ST
T R Q S
A F G
DVP-AS2
B. Vent Components Diagrams
Figure 16.2 DVP vent components
DVP-TRAP1
B. Vent Components Diagrams continued
DVP-TRAP2
DVP-TRAPK1
31 in
13 in
8-1/8in
206 mm
330 mm
PART NUMBER
Optional Wire Harness
DESCRIPTION
RED40
C. Service Parts
at Depot
Stocked
40 in Landscape See-ThruDV Fireplace
RED40ST
Service Parts List
#13 Control Assembly
#14 Valve Assembly
RED40,RED40ST
RED40, RED40ST
Service Parts
Stocked
15.3
#15 Base Pan No Lights with Media
15.1
15.2
15.1
15.2
15.3
15.4
Stocked at Depot
#16 Base Pan With Lights and Media
16.3
16.1
16.3
16.2
16.1
16.4
Porcelain or No refractory
#17 Base Pan No Lights or Media with
RED40-NNNNo lights, No Rock, No Refractory
RED40-NNPNo lights, No Rock, Porcelain
RED40ST-NNNNo lights, No Rock, No Refractory
Stocked at Depot
RED40ST-NNPNo lights, No Rock, Porcelain
RED40ST-NNGNo lights, No Rock, Granite
#20 Porcelain --No Media
#19 Granite --No Media
#21 Granite --With Media
#22 Porcelain --With Media
RED40ST
NOTES
D. Contact Information

