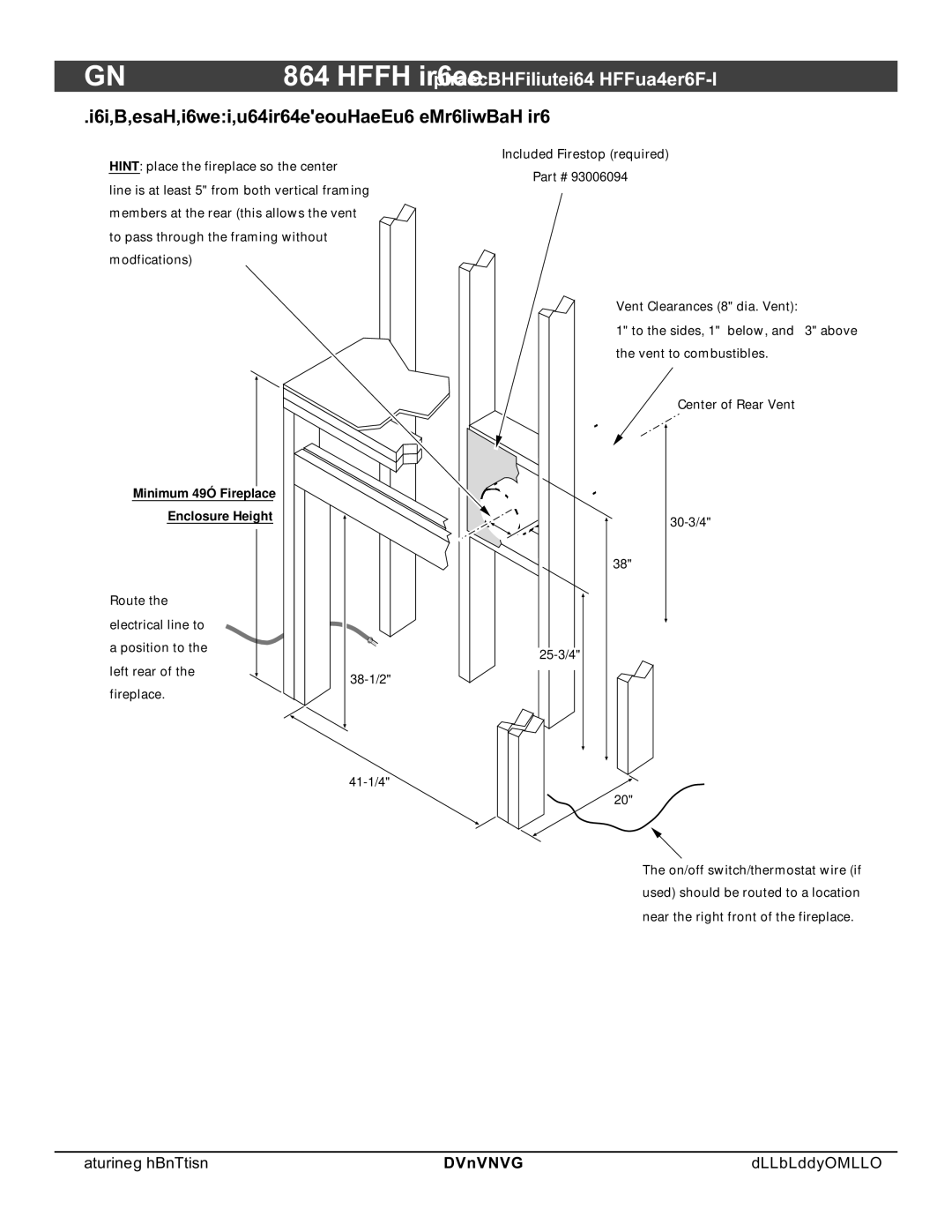
12 | Installation (for qualified installers only) |
Minimum Framing Dimensions - Rear Vent Configuration
HINT: place the fireplace so the center line is at least 5" from both vertical framing members at the rear (this allows the vent to pass through the framing without modfications)
Minimum 49” Fireplace
Enclosure Height
Route the
electrical line to
a position to the
Included Firestop (required)
Part # 93006094
Vent Clearances (8" dia. Vent):
1" to the sides, 1" below, and 3" above the vent to combustibles.
Center of Rear Vent
38"
left rear of the
fireplace.
![]() 20"
20"
The on/off switch/thermostat wire (if used) should be routed to a location near the right front of the fireplace.
Travis Industries | 4070201 |
