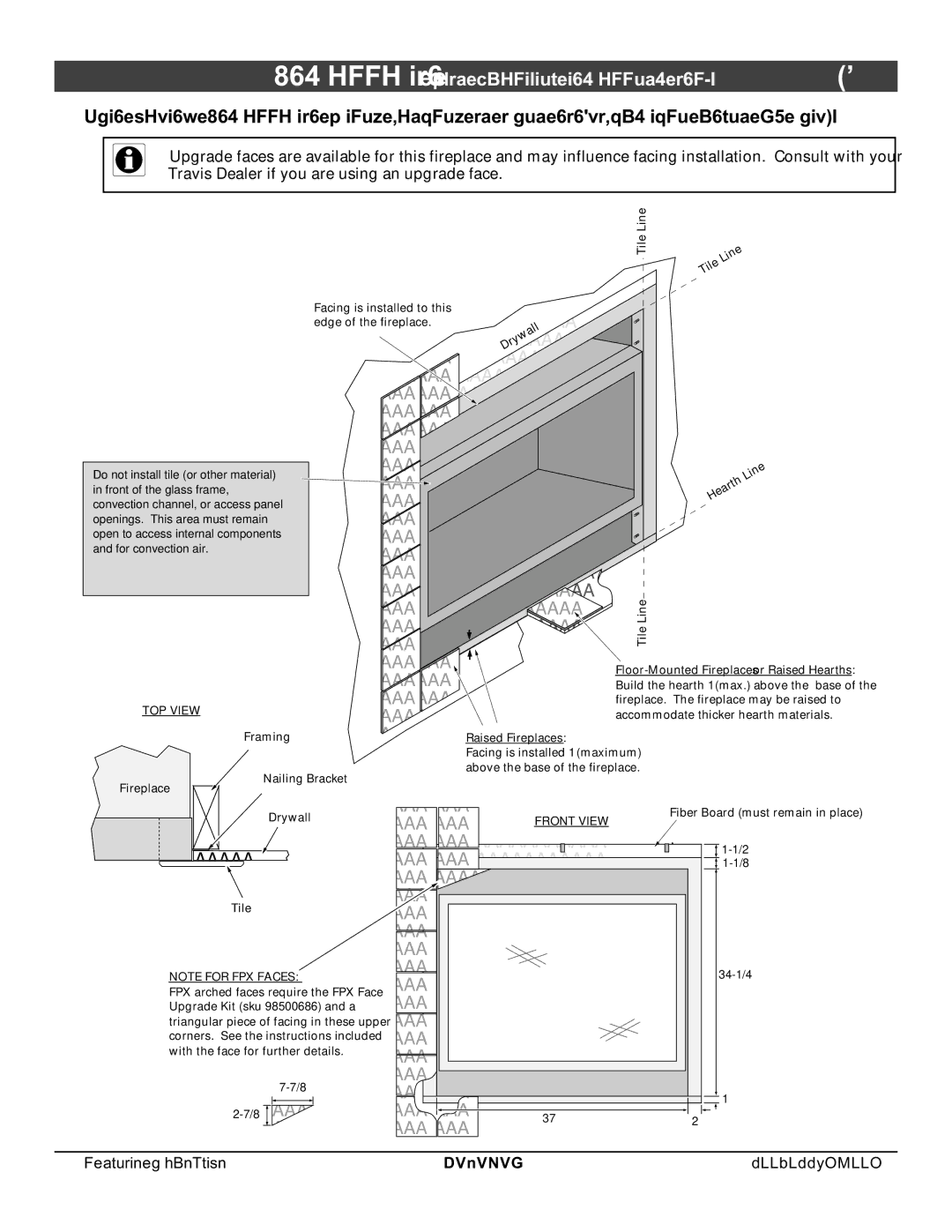
Installation (for qualified installers only) | 35 |
Thin Facing Installation (tile, marble, or other
Upgrade faces are available for this fireplace and may influence facing installation. Consult with your Travis Dealer if you are using an upgrade face.
Tile Line
Facing is installed to this edge of the fireplace.
Drywall
Tile | Line |
|
Do not install tile (or other material) in front of the glass frame, convection channel, or access panel openings. This area must remain open to access internal components and for convection air.
TOP VIEW
Framing
Nailing Bracket
Fireplace
Drywall
Tile
NOTE FOR FPX FACES:
FPX arched faces require the FPX Face Upgrade Kit (sku 98500686) and a triangular piece of facing in these upper corners. See the instructions included with the face for further details.
![]()
![]()
© Travis Industries
Hearth | Line |
|
Tile Line
Raised Fireplaces:
Facing is installed 1” (maximum) above the base of the fireplace.
FRONT VIEW | Fiber Board (must remain in place) |
| |
| |
| |
| |
| 1” |
37” | 2” |
4070201 |
