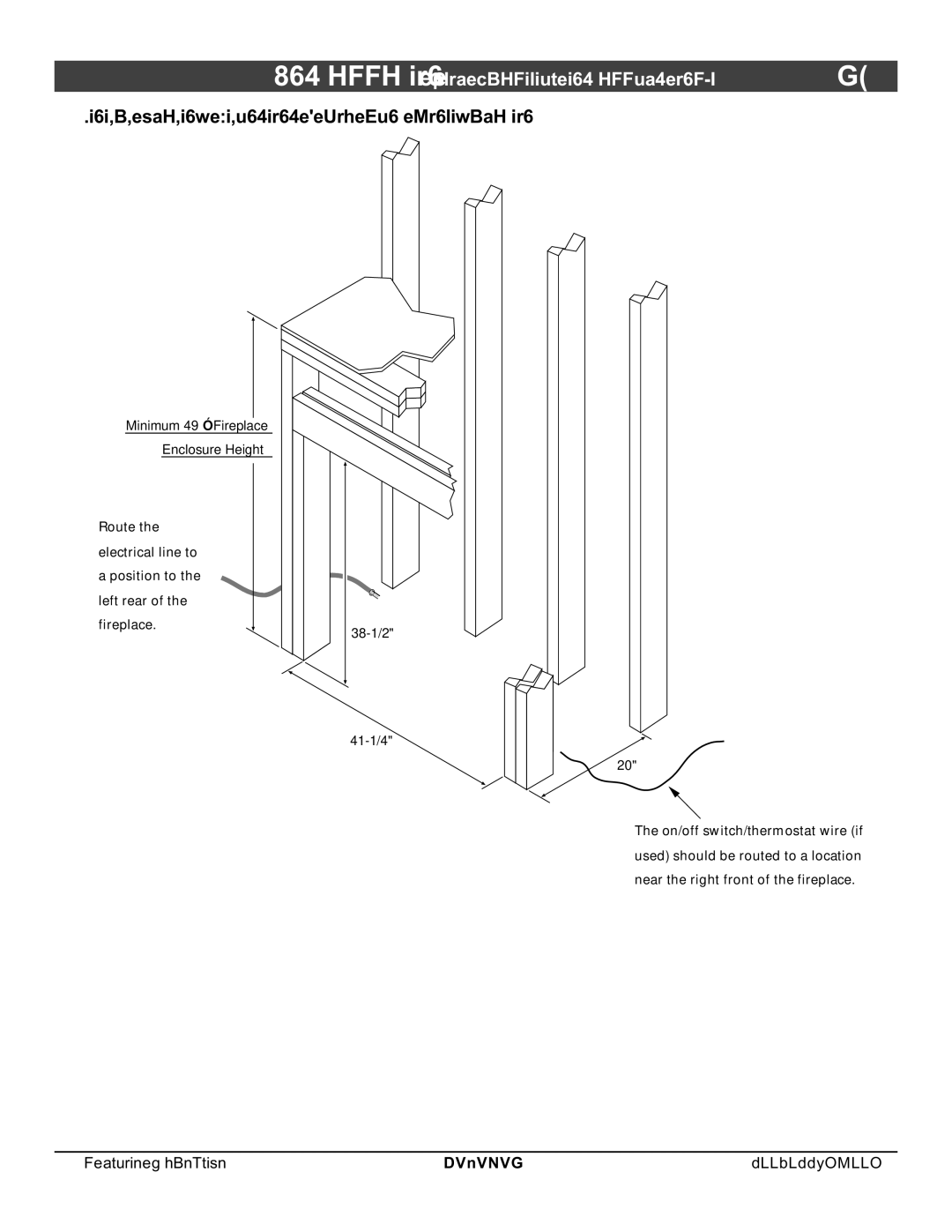
Installation (for qualified installers only) | 13 |
Minimum Framing Dimensions - Top Vent Configuration
Minimum 49” Fireplace
Enclosure Height
Route the
electrical line to
a position to the
left rear of the
fireplace.
20"
The on/off switch/thermostat wire (if used) should be routed to a location near the right front of the fireplace.
© Travis Industries | 4070201 |
