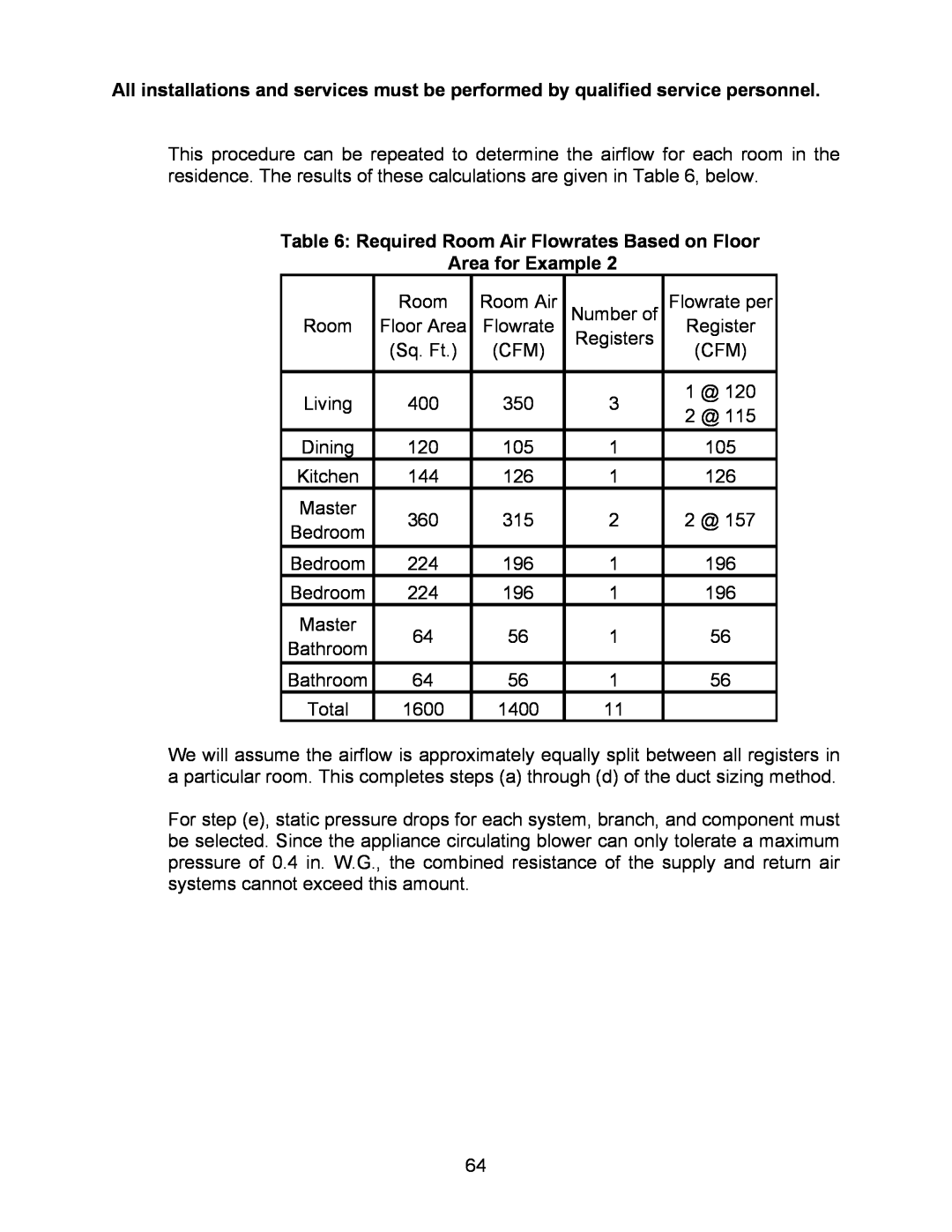All installations and services must be performed by qualified service personnel.
This procedure can be repeated to determine the airflow for each room in the residence. The results of these calculations are given in Table 6, below.
Table 6: Required Room Air Flowrates Based on Floor
Area for Example 2
| Room | Room Air | Number of | Flowrate per | |
Room | Floor Area | Flowrate | Register | ||
| (Sq. Ft.) | (CFM) | Registers | (CFM) | |
|
| ||||
|
|
|
|
| |
Living | 400 | 350 | 3 | 1 @ 120 | |
2 @ 115 | |||||
|
|
|
| ||
Dining | 120 | 105 | 1 | 105 | |
Kitchen | 144 | 126 | 1 | 126 | |
Master | 360 | 315 | 2 | 2 @ 157 | |
Bedroom | |||||
|
|
|
| ||
Bedroom | 224 | 196 | 1 | 196 | |
Bedroom | 224 | 196 | 1 | 196 | |
Master | 64 | 56 | 1 | 56 | |
Bathroom | |||||
|
|
|
| ||
Bathroom | 64 | 56 | 1 | 56 | |
Total | 1600 | 1400 | 11 |
|
We will assume the airflow is approximately equally split between all registers in a particular room. This completes steps (a) through (d) of the duct sizing method.
For step (e), static pressure drops for each system, branch, and component must be selected. Since the appliance circulating blower can only tolerate a maximum pressure of 0.4 in. W.G., the combined resistance of the supply and return air systems cannot exceed this amount.
64
