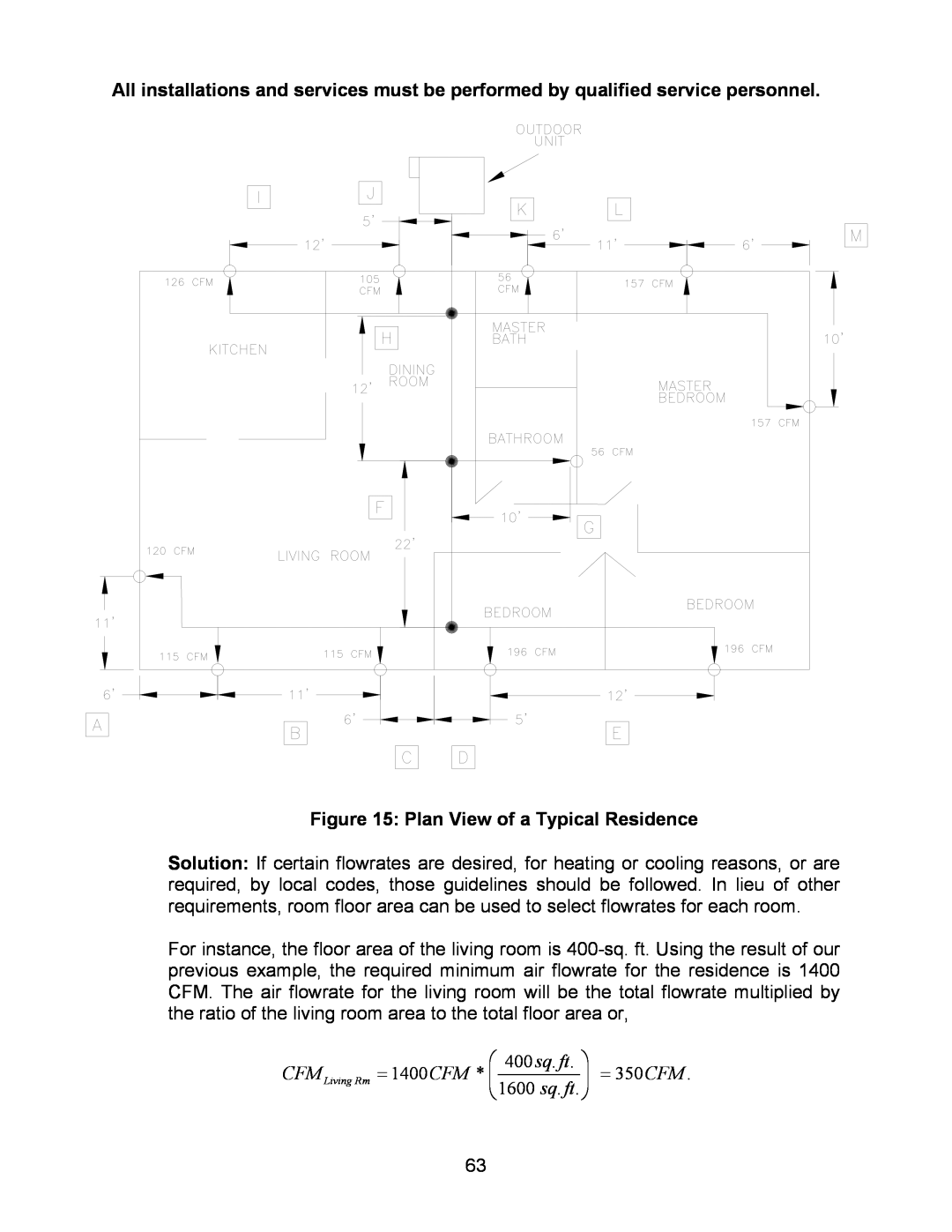
All installations and services must be performed by qualified service personnel.
Figure 15: Plan View of a Typical Residence
Solution: If certain flowrates are desired, for heating or cooling reasons, or are required, by local codes, those guidelines should be followed. In lieu of other requirements, room floor area can be used to select flowrates for each room.
For instance, the floor area of the living room is
⎛ | 400 sq. ft. | ⎞ |
|
⎜ | ⎟ |
| |
CFM Living Rm = 1400CFM * ⎜ |
| ⎟ | = 350CFM . |
| |||
⎝ | 1600 sq. ft. ⎠ |
| |
63
