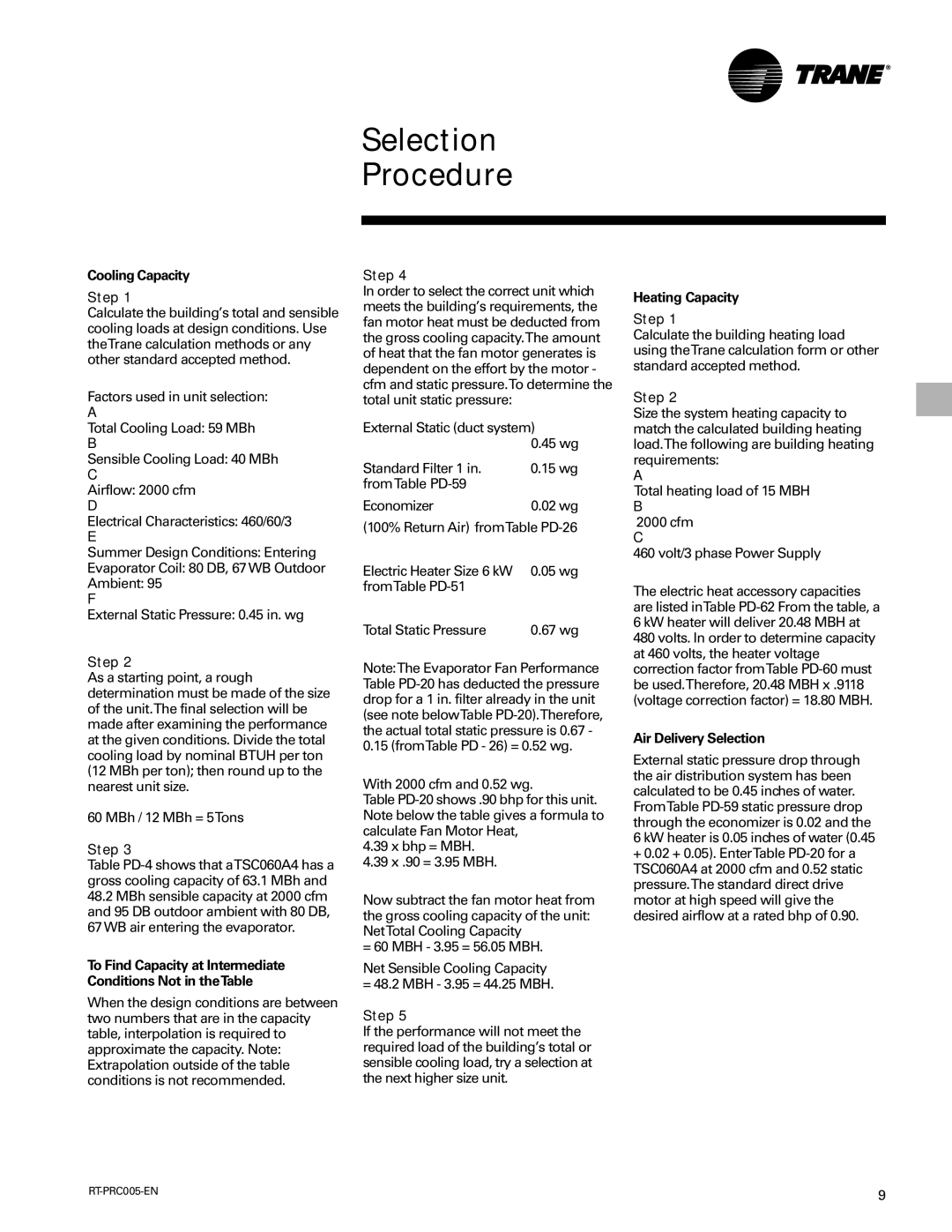
Selection Procedure
Cooling Capacity
Step 1
Calculate the building’s total and sensible cooling loads at design conditions. Use theTrane calculation methods or any other standard accepted method.
Factors used in unit selection:
A
Total Cooling Load: 59 MBh
B
Sensible Cooling Load: 40 MBh
C
Airflow: 2000 cfm
D
Electrical Characteristics: 460/60/3
E
Summer Design Conditions: Entering
Evaporator Coil: 80 DB, 67WB Outdoor
Ambient: 95
F
External Static Pressure: 0.45 in. wg
Step 2
As a starting point, a rough determination must be made of the size of the unit.The final selection will be made after examining the performance at the given conditions. Divide the total cooling load by nominal BTUH per ton (12 MBh per ton); then round up to the nearest unit size.
60 MBh / 12 MBh = 5Tons
Step 3
Table
48.2MBh sensible capacity at 2000 cfm and 95 DB outdoor ambient with 80 DB, 67WB air entering the evaporator.
To Find Capacity at Intermediate Conditions Not in theTable
When the design conditions are between two numbers that are in the capacity table, interpolation is required to approximate the capacity. Note: Extrapolation outside of the table conditions is not recommended.
Step 4
In order to select the correct unit which meets the building’s requirements, the fan motor heat must be deducted from the gross cooling capacity.The amount of heat that the fan motor generates is dependent on the effort by the motor - cfm and static pressure.To determine the total unit static pressure:
External Static (duct system)
0.45 wg
Standard Filter 1 in. | 0.15 wg |
fromTable |
|
Economizer | 0.02 wg |
(100% Return Air) fromTable
Electric Heater Size 6 kW | 0.05 wg |
fromTable |
|
Total Static Pressure | 0.67 wg |
Note:The Evaporator Fan Performance Table
With 2000 cfm and 0.52 wg.
Table
4.39x bhp = MBH.
4.39x .90 = 3.95 MBH.
Now subtract the fan motor heat from the gross cooling capacity of the unit: NetTotal Cooling Capacity
= 60 MBH - 3.95 = 56.05 MBH.
Net Sensible Cooling Capacity = 48.2 MBH - 3.95 = 44.25 MBH.
Step 5
If the performance will not meet the required load of the building’s total or sensible cooling load, try a selection at the next higher size unit.
Heating Capacity
Step 1
Calculate the building heating load using theTrane calculation form or other standard accepted method.
Step 2
Size the system heating capacity to match the calculated building heating load.The following are building heating requirements:
A
Total heating load of 15 MBH
B
2000 cfm
C
460 volt/3 phase Power Supply
The electric heat accessory capacities are listed inTable
Air Delivery Selection
External static pressure drop through the air distribution system has been calculated to be 0.45 inches of water. FromTable
+0.02 + 0.05). EnterTable
9 |
