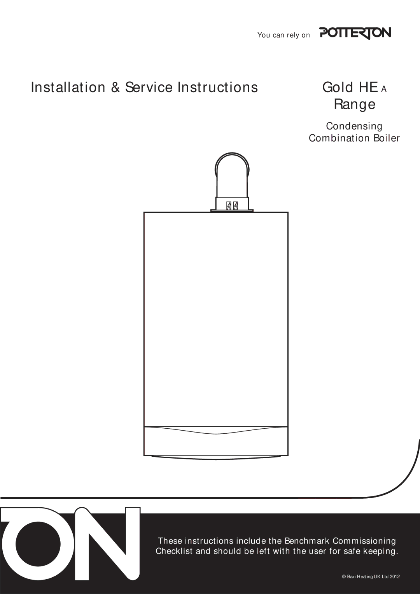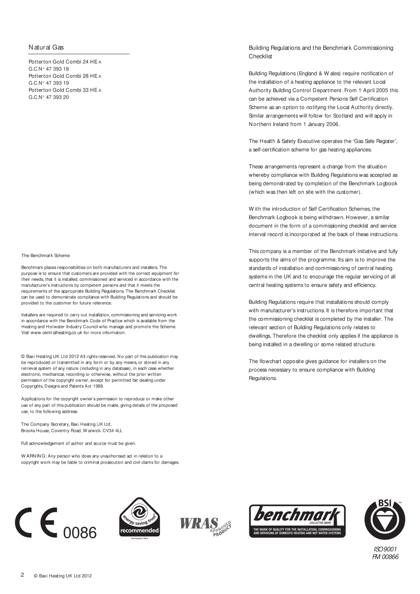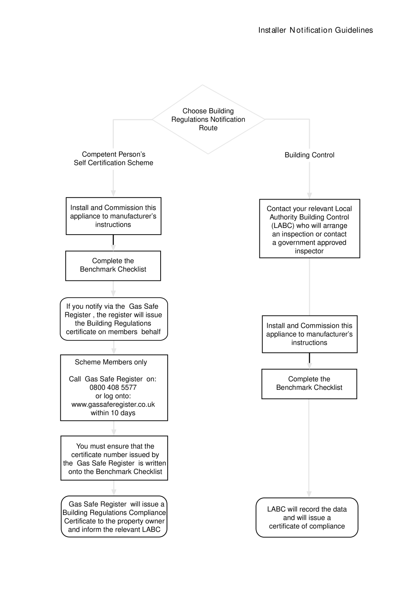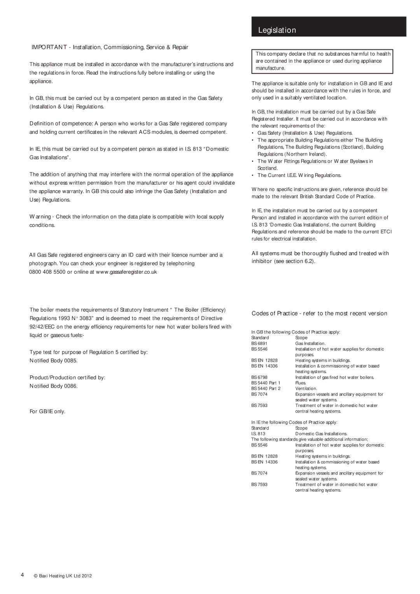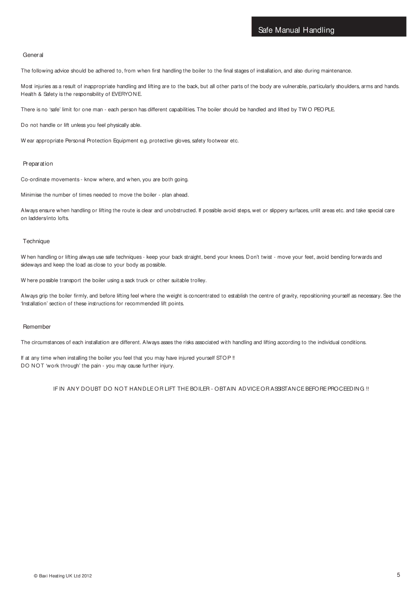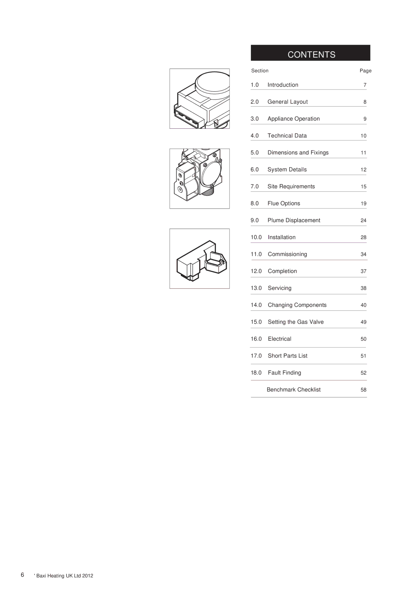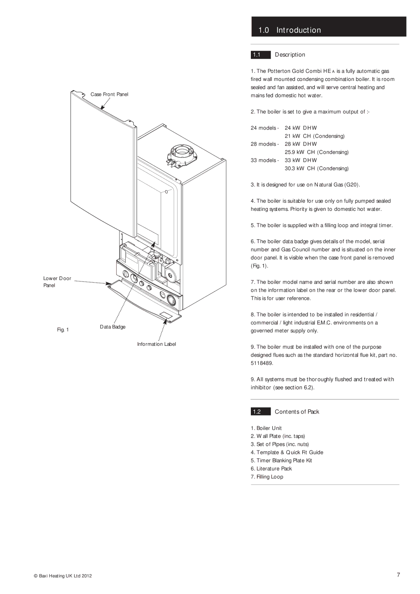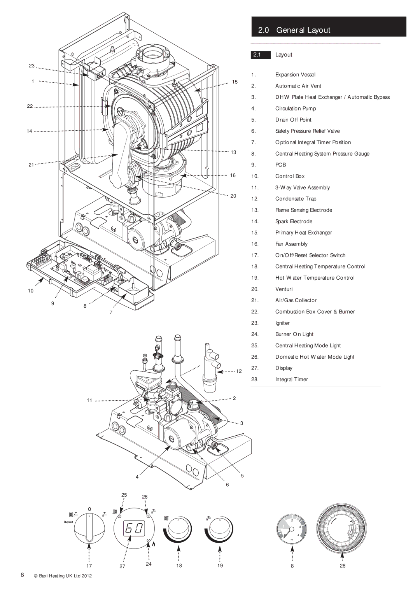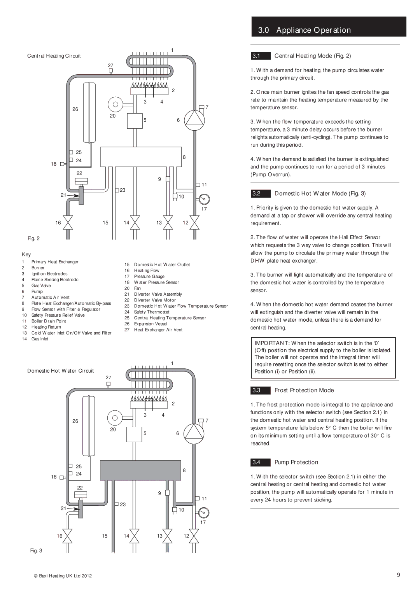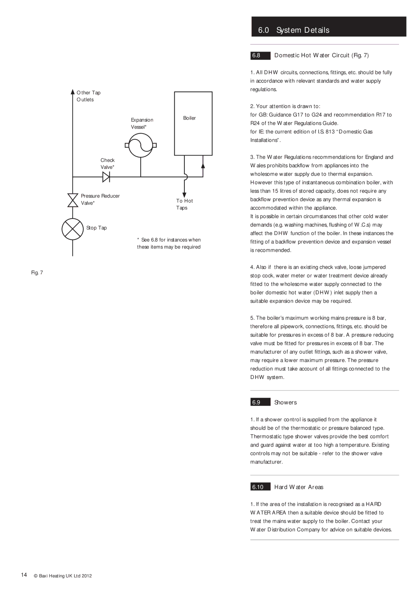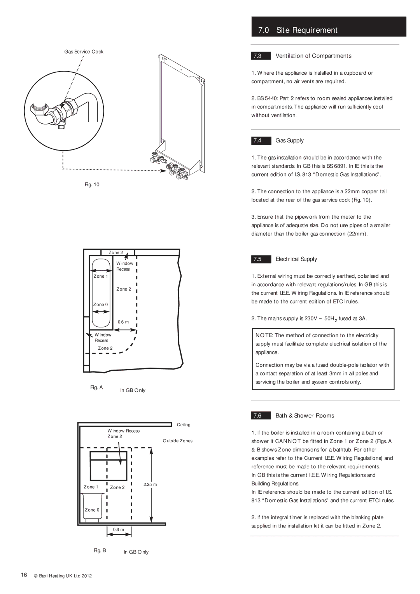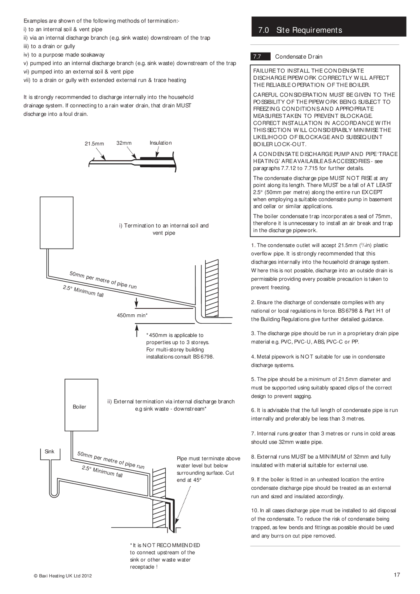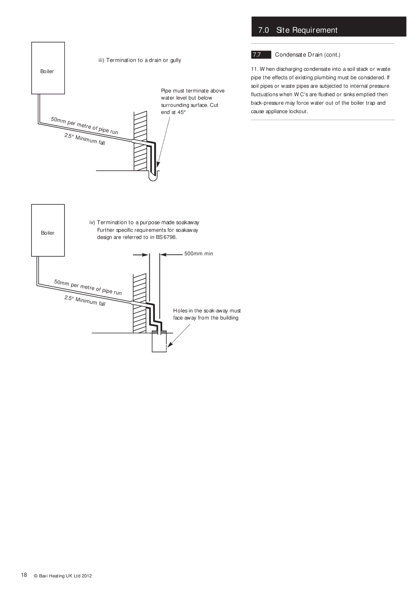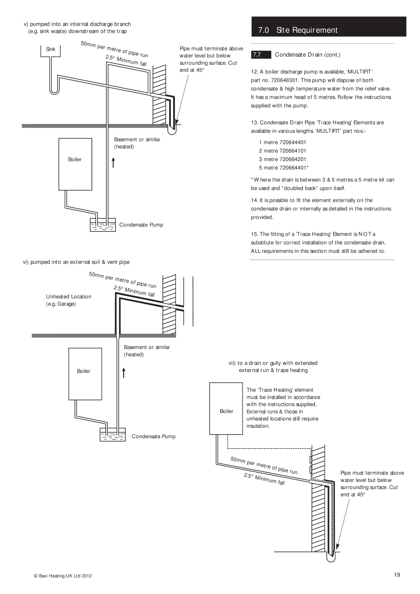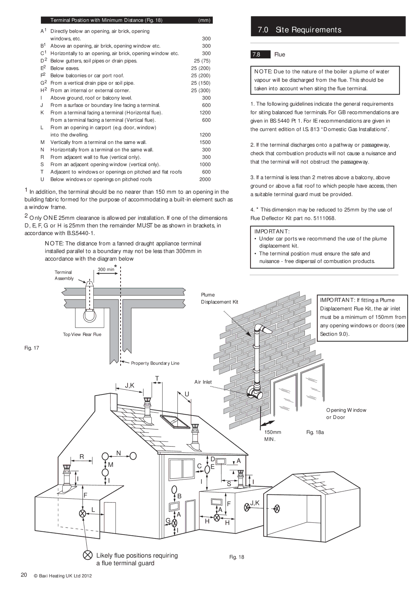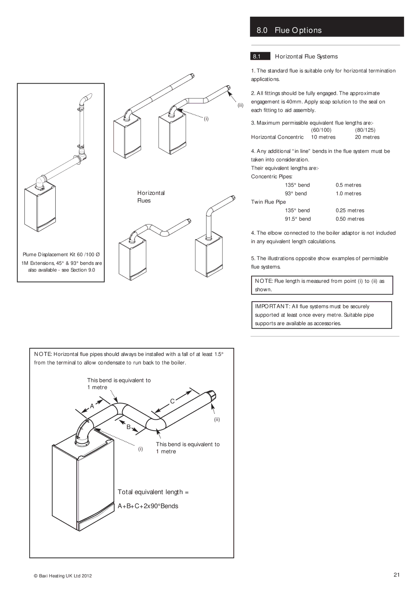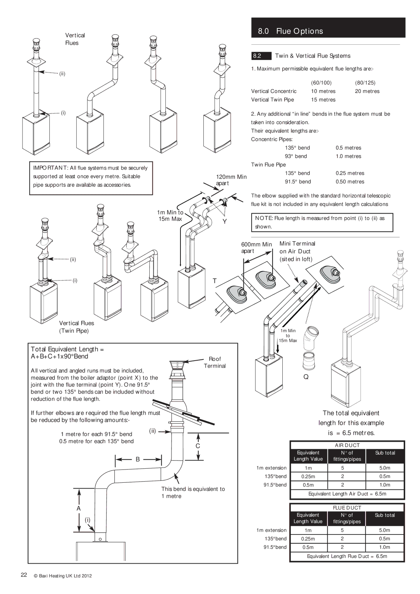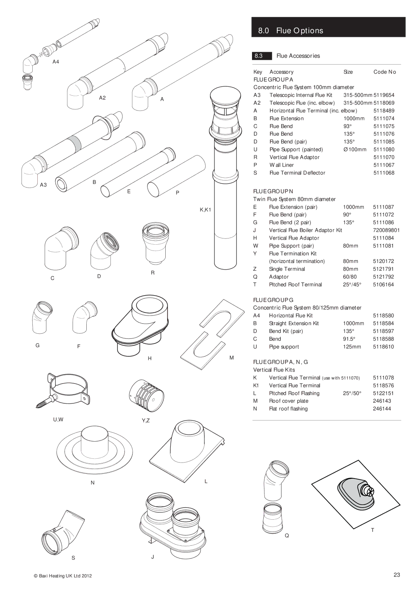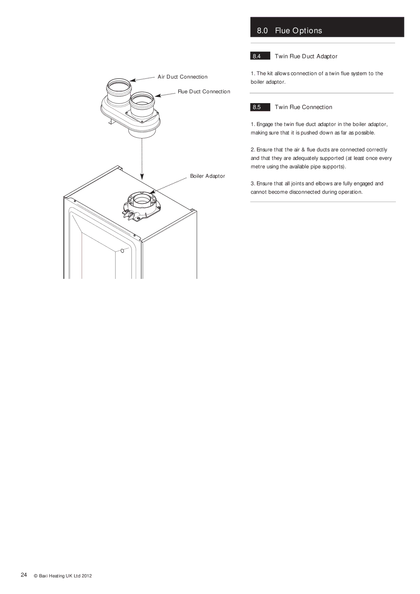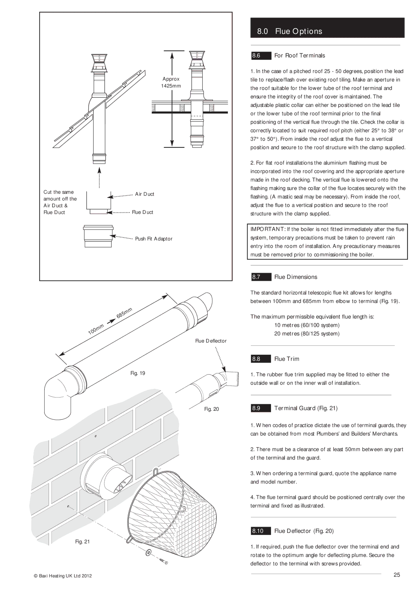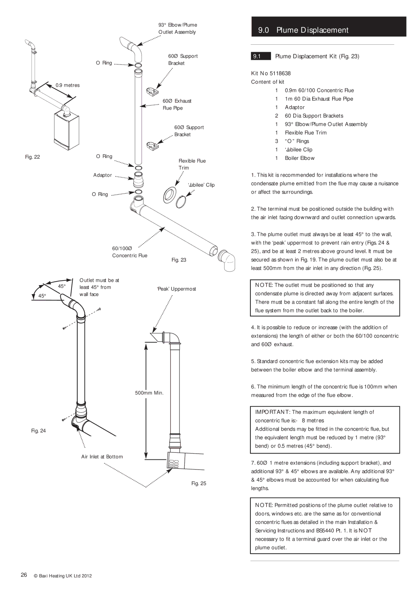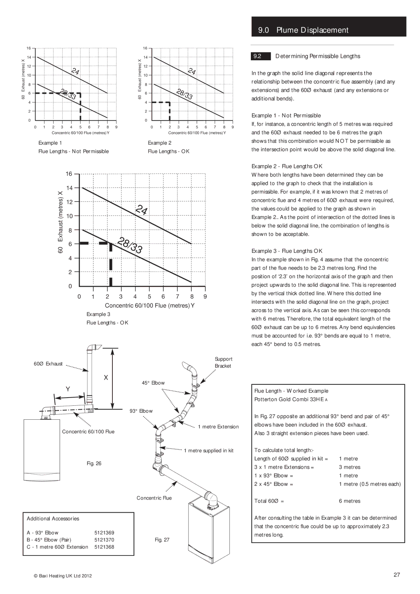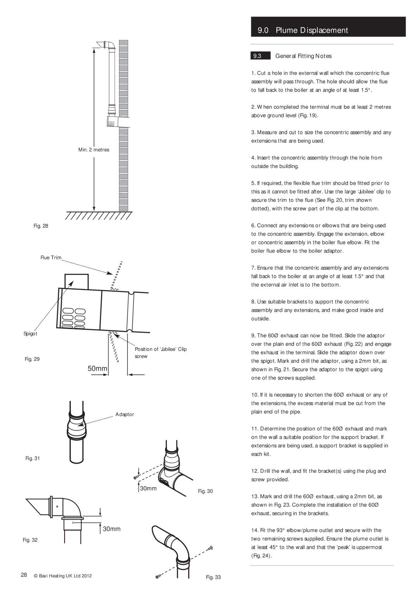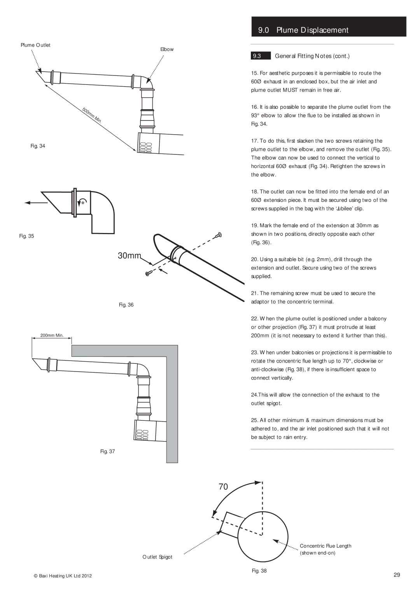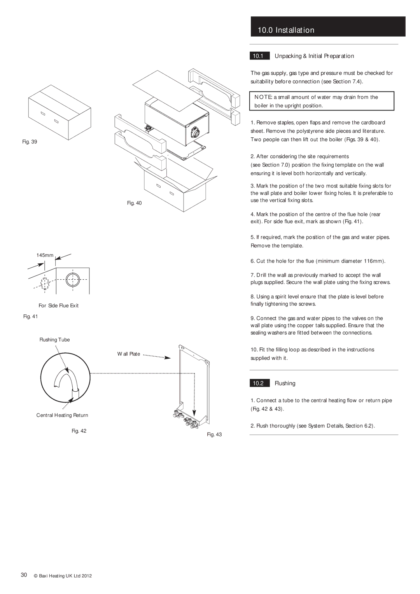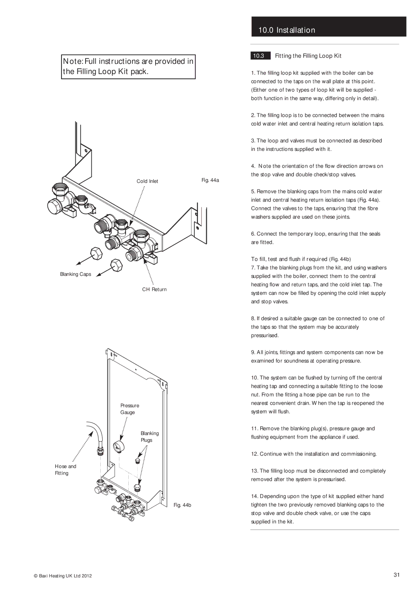
|
|
|
|
|
| 2.0 | General Layout |
|
|
| ||
|
|
|
|
|
| 2.1 | Layout |
|
|
|
|
|
23 |
|
|
|
|
|
|
|
|
|
|
|
|
1 |
|
|
|
|
| 1. | Expansion Vessel |
|
|
|
| |
|
|
|
| 15 | 2. | Automatic Air Vent |
|
|
|
| ||
|
|
|
|
|
|
|
|
|
| |||
|
|
|
|
|
| 3. | DHW Plate Heat Exchanger / Automatic Bypass | |||||
22 |
|
|
|
|
| 4. | Circulation Pump |
|
|
|
| |
|
|
|
|
|
|
|
|
|
| |||
|
|
|
|
|
| 5. | Drain Off Point |
|
|
|
| |
14 |
|
|
|
|
| 6. | Safety Pressure Relief Valve |
|
|
| ||
|
|
|
|
|
| 7. | Optional Integral Timer Position |
| ||||
|
|
|
|
| 13 | 8. | Central Heating System Pressure Gauge | |||||
21 |
|
|
|
|
| 9. | PCB |
|
|
|
|
|
|
|
|
|
| 16 | 10. | Control Box |
|
|
|
| |
|
|
|
|
|
| 11. |
|
|
| |||
|
|
|
|
| 20 | 12. | Condensate Trap |
|
|
|
| |
|
|
|
|
|
|
|
|
|
| |||
|
|
|
|
|
| 13. | Flame Sensing Electrode |
|
|
| ||
|
|
|
|
|
| 14. | Spark Electrode |
|
|
|
| |
|
|
|
|
|
| 15. | Primary Heat Exchanger |
|
|
| ||
|
|
|
|
|
| 16. | Fan Assembly |
|
|
|
| |
|
|
|
|
|
| 17. | On/Off/Reset Selector Switch |
| ||||
|
|
|
|
|
| 18. | Central Heating Temperature Control | |||||
|
|
|
|
|
| 19. | Hot Water Temperature Control |
| ||||
10 |
|
|
|
|
| 20. | Venturi |
|
|
|
|
|
9 | 8 |
|
|
|
| 21. | Air/Gas Collector |
|
|
|
| |
|
|
|
|
|
|
|
|
|
|
| ||
|
|
|
|
| 22. | Combustion Box Cover & Burner | ||||||
|
| 7 |
|
|
| |||||||
|
|
|
|
|
| 23. | Igniter |
|
|
|
|
|
|
|
|
|
|
| 24. | Burner On Light |
|
|
|
| |
|
|
|
|
|
| 25. | Central Heating Mode Light |
|
| |||
|
|
|
|
|
| 26. | Domestic Hot Water Mode Light |
| ||||
|
|
|
|
| 12 | 27. | Display |
|
|
|
|
|
|
|
|
|
|
|
|
|
|
|
|
| |
|
|
|
|
|
| 28. | Integral Timer |
|
|
|
| |
| 11 |
|
|
| 2 |
|
|
|
|
|
|
|
|
|
|
|
|
|
|
|
|
|
|
| |
|
|
|
|
| 3 |
|
|
|
|
|
|
|
|
|
| 4 |
| 5 |
|
|
|
|
|
|
|
|
|
|
|
| 6 |
|
|
|
|
|
|
|
|
| 25 | 26 |
|
|
|
|
|
|
|
|
|
|
|
|
|
|
|
|
|
|
|
|
| |
|
|
|
|
|
|
|
|
| 2 | 1 | 12 |
|
|
|
|
|
|
|
|
|
| 3 |
| 11 |
|
|
|
|
|
|
|
|
|
| 4 |
| 10 |
|
| Reset |
|
|
|
|
| 2 |
| 5 |
|
| 9 |
|
|
|
|
|
|
|
| PM |
|
|
| |
|
|
|
|
|
|
|
| 3 |
|
| 8 | |
|
|
|
|
|
|
|
| 7 |
|
| 7 | |
|
|
|
|
|
|
|
|
| 8 |
|
| AM |
|
|
|
|
|
|
| 0 | 4 | 9 |
| 0 | 5 |
|
|
|
|
|
|
| bar |
| 10 |
| 4 |
|
|
|
|
|
|
|
|
|
| 11 |
| 3 |
|
|
|
|
|
|
|
|
|
| 12 | 1 | 2 |
|
| 17 | 27 | 24 | 18 | 19 |
| 8 |
|
| 28 |
| |
8© Baxi Heating UK Ltd 2012
