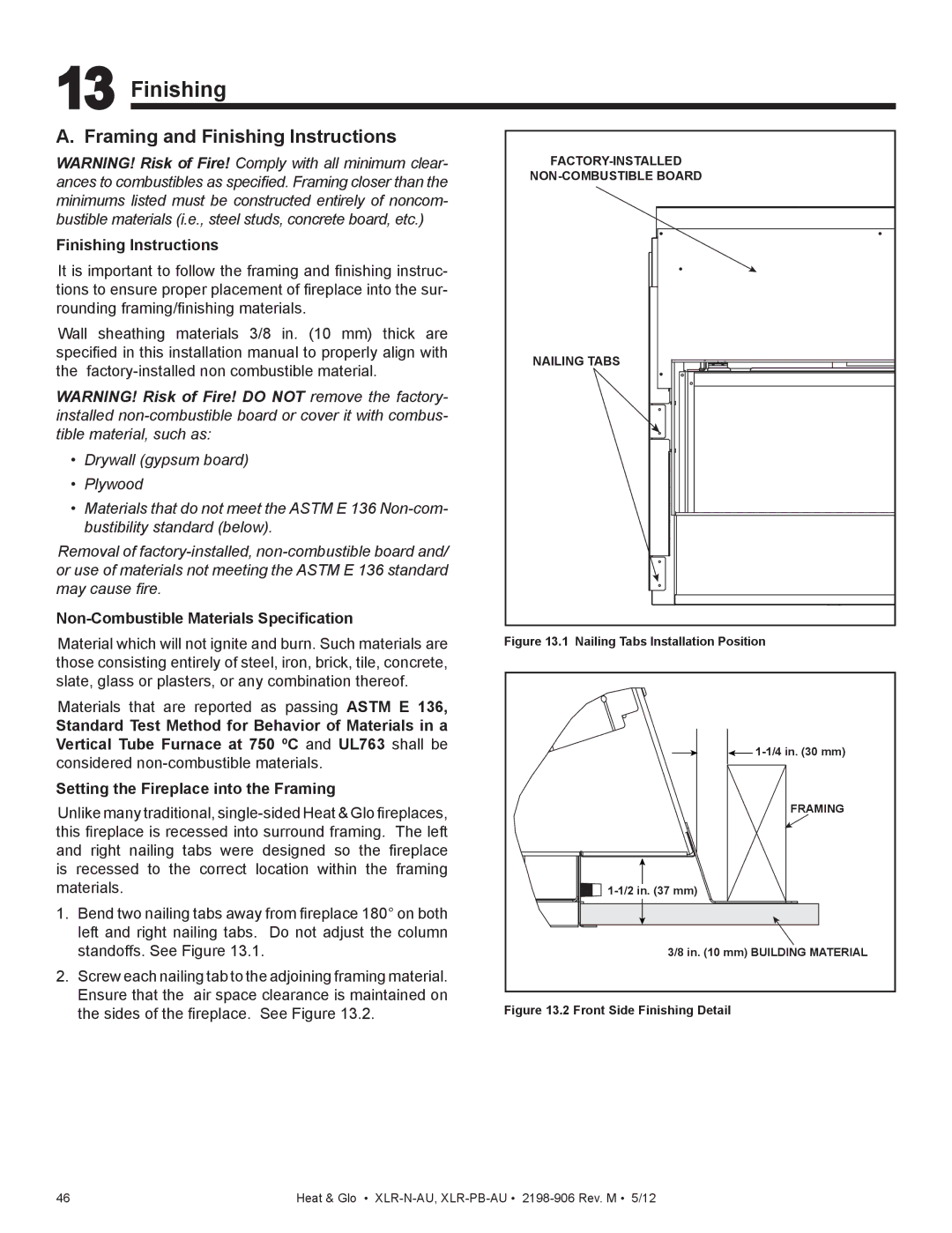
13 Finishing
A. Framing and Finishing Instructions
WARNING! Risk of Fire! Comply with all minimum clear- ances to combustibles as specified. Framing closer than the minimums listed must be constructed entirely of noncom- bustible materials (i.e., steel studs, concrete board, etc.)
Finishing Instructions
It is important to follow the framing and finishing instruc- tions to ensure proper placement of fireplace into the sur- rounding framing/finishing materials.
Wall sheathing materials 3/8 in. (10 mm) thick are specified in this installation manual to properly align with the
WARNING! Risk of Fire! DO NOT remove the factory- installed
•Drywall (gypsum board)
•Plywood
•Materials that do not meet the ASTM E 136
Removal of
Non-Combustible Materials Specification
Material which will not ignite and burn. Such materials are those consisting entirely of steel, iron, brick, tile, concrete, slate, glass or plasters, or any combination thereof.
Materials that are reported as passing ASTM E 136,
Standard Test Method for Behavior of Materials in a Vertical Tube Furnace at 750 ºC and UL763 shall be considered
Setting the Fireplace into the Framing
Unlike many traditional,
1.Bend two nailing tabs away from fireplace 180° on both left and right nailing tabs. Do not adjust the column standoffs. See Figure 13.1.
2.Screw each nailing tab to the adjoining framing material. Ensure that the air space clearance is maintained on the sides of the fireplace. See Figure 13.2.
NAILING TABS |
Figure 13.1 Nailing Tabs Installation Position
FRAMING |
3/8 in. (10 mm) BUILDING MATERIAL |
Figure 13.2 Front Side Finishing Detail
46 | Heat & Glo • |
