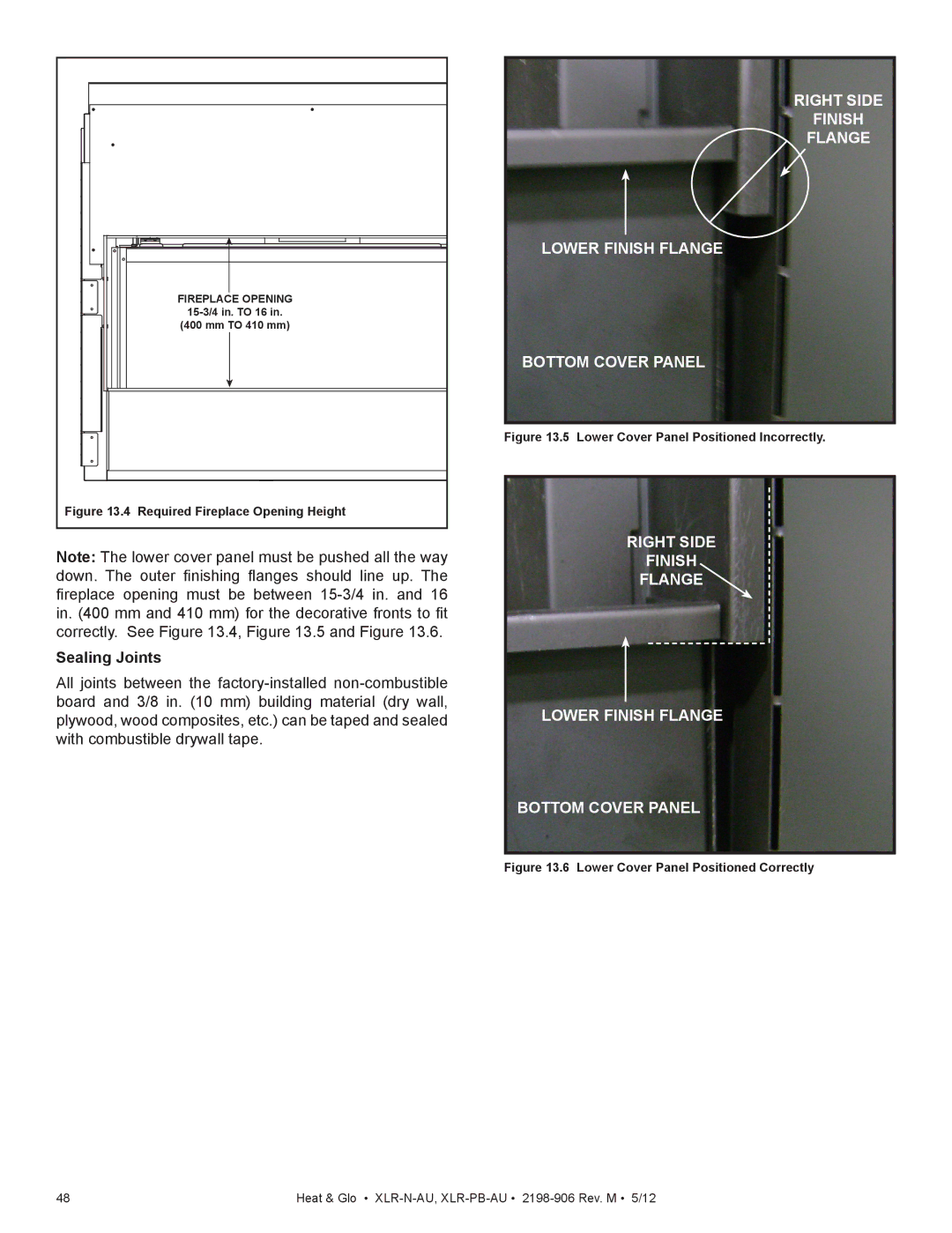
FIREPLACE OPENING |
(400 mm TO 410 mm) |
Figure 13.4 Required Fireplace Opening Height
Note: The lower cover panel must be pushed all the way down. The outer finishing flanges should line up. The fireplace opening must be between
Sealing Joints
All joints between the
RIGHT SIDE
FINISH
FLANGE
LOWER FINISH FLANGE
BOTTOM COVER PANEL
Figure 13.5 Lower Cover Panel Positioned Incorrectly.
RIGHT SIDE
FINISH
FLANGE
LOWER FINISH FLANGE
BOTTOM COVER PANEL
Figure 13.6 Lower Cover Panel Positioned Correctly
48 | Heat & Glo • |
