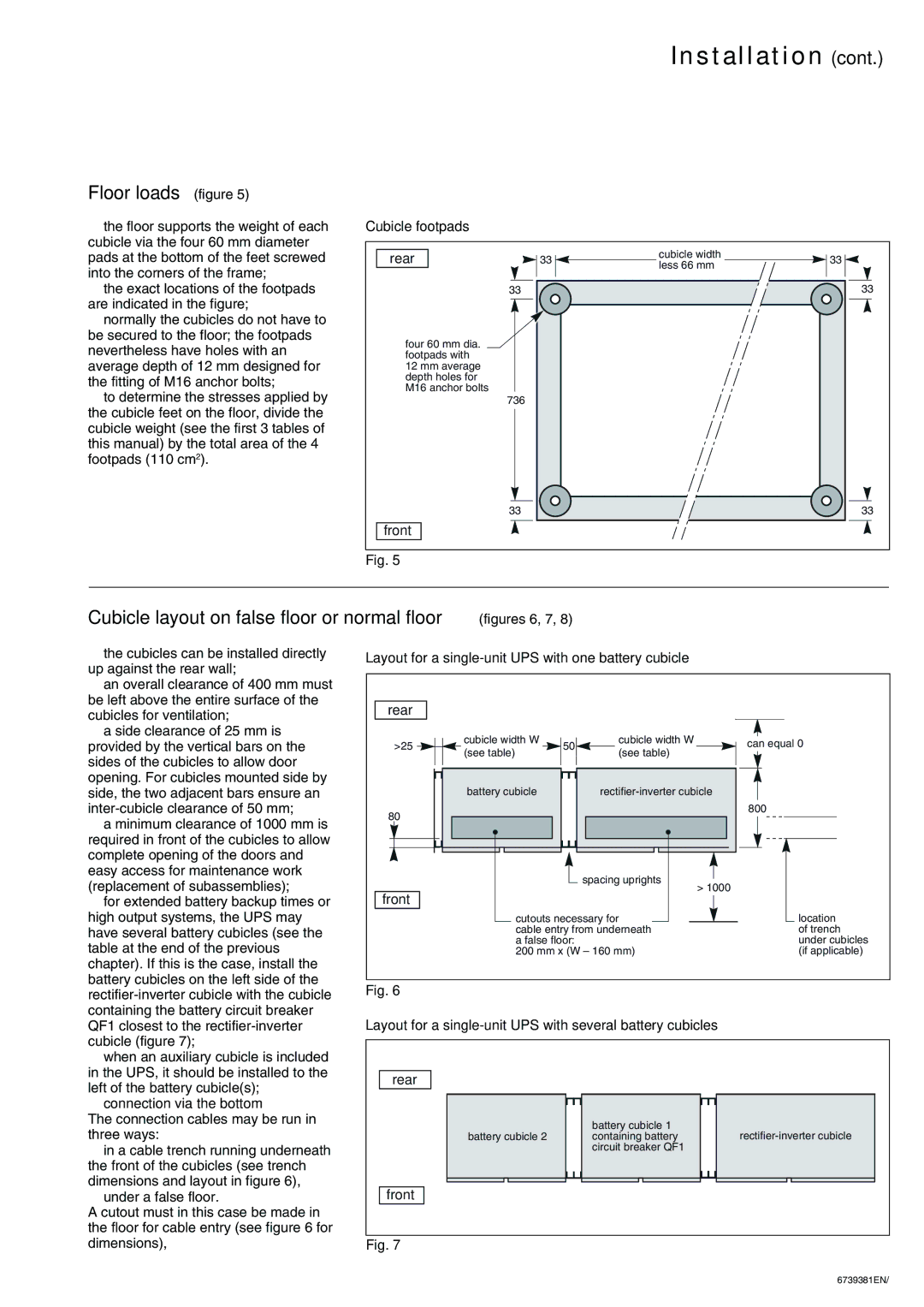
Floor loads (figure 5)
◗the floor supports the weight of each cubicle via the four 60 mm diameter pads at the bottom of the feet screwed into the corners of the frame;
◗the exact locations of the footpads are indicated in the figure;
◗normally the cubicles do not have to be secured to the floor; the footpads nevertheless have holes with an average depth of 12 mm designed for the fitting of M16 anchor bolts;
◗to determine the stresses applied by the cubicle feet on the floor, divide the cubicle weight (see the first 3 tables of this manual) by the total area of the 4 footpads (110 cm2).
Installation (cont.)
Cubicle footpads |
|
|
|
rear | 33 | cubicle width | 33 |
|
| less 66 mm |
|
| 33 |
| 33 |
four 60 mm dia. |
|
|
|
footpads with |
|
|
|
12 mm average |
|
|
|
depth holes for |
|
|
|
M16 anchor bolts |
|
|
|
| 736 |
|
|
| 33 |
| 33 |
front
Fig. 5
Cubicle layout on false floor or normal floor (figures 6, 7, 8)
◗ | the cubicles can be installed directly |
up against the rear wall; | |
◗ | an overall clearance of 400 mm must |
be left above the entire surface of the | |
Layout for a single-unit UPS with one battery cubicle
cubicles for ventilation; |
◗ a side clearance of 25 mm is |
provided by the vertical bars on the |
sides of the cubicles to allow door |
opening. For cubicles mounted side by |
side, the two adjacent bars ensure an |
◗ a minimum clearance of 1000 mm is |
required in front of the cubicles to allow |
complete opening of the doors and |
easy access for maintenance work |
(replacement of subassemblies); |
◗ for extended battery backup times or |
high output systems, the UPS may |
have several battery cubicles (see the |
table at the end of the previous |
chapter). If this is the case, install the |
battery cubicles on the left side of the |
rear
>25 | cubicle width W | 50 | cubicle width W | |
(see table) | (see table) | |||
|
| |||
| battery cubicle |
|
80
![]() spacing uprights
spacing uprights
> 1000
front
cutouts necessary for
cable entry from underneath a false floor:
200 mm x (W – 160 mm)
can equal 0
800
![]() location of trench under cubicles (if applicable)
location of trench under cubicles (if applicable)
containing the battery circuit breaker |
QF1 closest to the |
cubicle (figure 7); |
◗ when an auxiliary cubicle is included |
in the UPS, it should be installed to the |
left of the battery cubicle(s); |
◗ connection via the bottom |
The connection cables may be run in three ways:
◗in a cable trench running underneath the front of the cubicles (see trench dimensions and layout in figure 6),
◗under a false floor.
A cutout must in this case be made in the floor for cable entry (see figure 6 for dimensions),
Fig. 6
Layout for a
rear
battery cubicle 1
battery cubicle 2 containing batteryrectifier-inverter cubicle circuit breaker QF1
front
Fig. 7
6739381EN/
