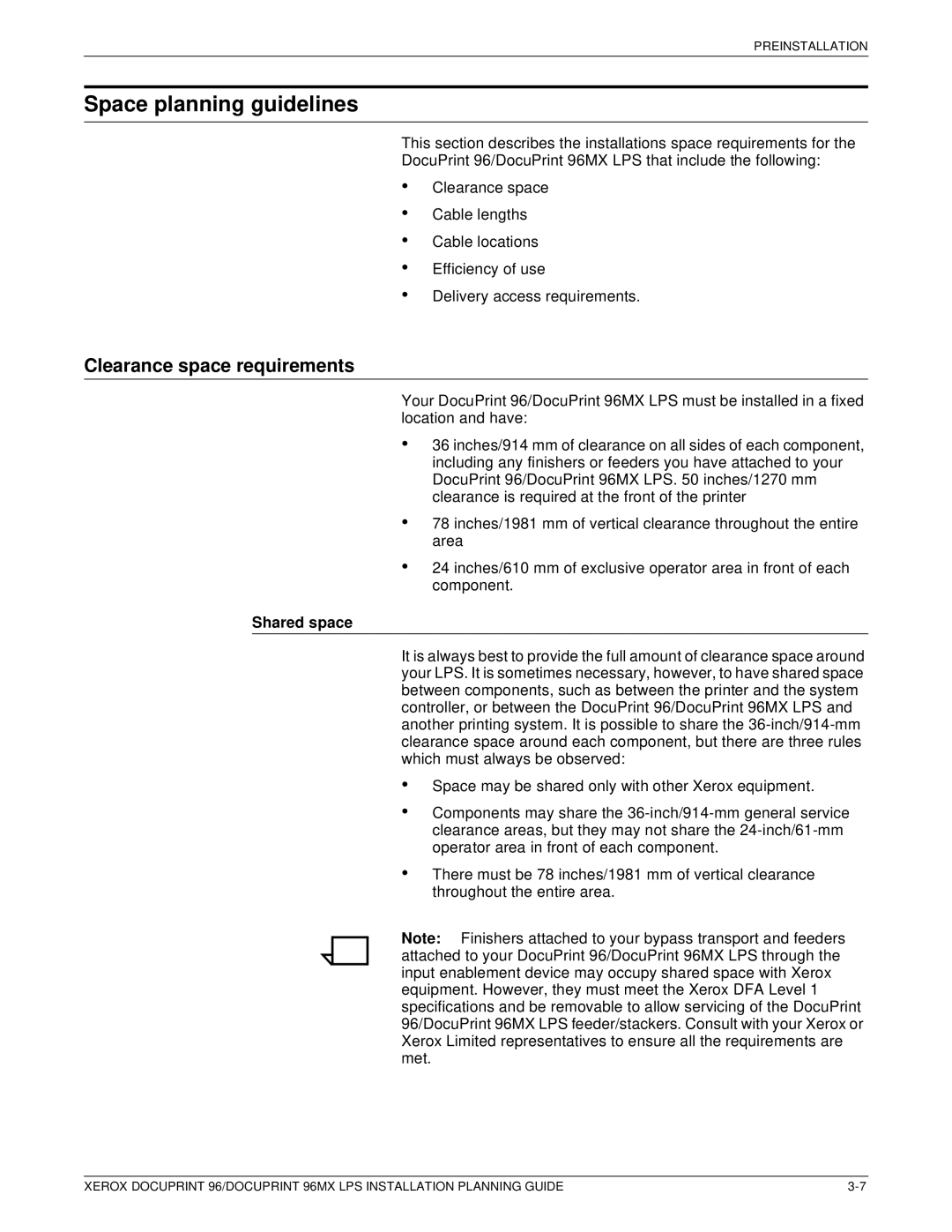
PREINSTALLATION
Space planning guidelines
This section describes the installations space requirements for the
DocuPrint 96/DocuPrint 96MX LPS that include the following:
•
•
•
•
•
Clearance space
Cable lengths
Cable locations
Efficiency of use
Delivery access requirements.
Clearance space requirements
Your DocuPrint 96/DocuPrint 96MX LPS must be installed in a fixed location and have:
•
•
36 inches/914 mm of clearance on all sides of each component, including any finishers or feeders you have attached to your DocuPrint 96/DocuPrint 96MX LPS. 50 inches/1270 mm clearance is required at the front of the printer
78 inches/1981 mm of vertical clearance throughout the entire area
•24 inches/610 mm of exclusive operator area in front of each component.
Shared space
It is always best to provide the full amount of clearance space around your LPS. It is sometimes necessary, however, to have shared space between components, such as between the printer and the system controller, or between the DocuPrint 96/DocuPrint 96MX LPS and another printing system. It is possible to share the
•
•
Space may be shared only with other Xerox equipment.
Components may share the
•There must be 78 inches/1981 mm of vertical clearance throughout the entire area.
Note: Finishers attached to your bypass transport and feeders attached to your DocuPrint 96/DocuPrint 96MX LPS through the input enablement device may occupy shared space with Xerox equipment. However, they must meet the Xerox DFA Level 1 specifications and be removable to allow servicing of the DocuPrint 96/DocuPrint 96MX LPS feeder/stackers. Consult with your Xerox or Xerox Limited representatives to ensure all the requirements are met.
XEROX DOCUPRINT 96/DOCUPRINT 96MX LPS INSTALLATION PLANNING GUIDE |
