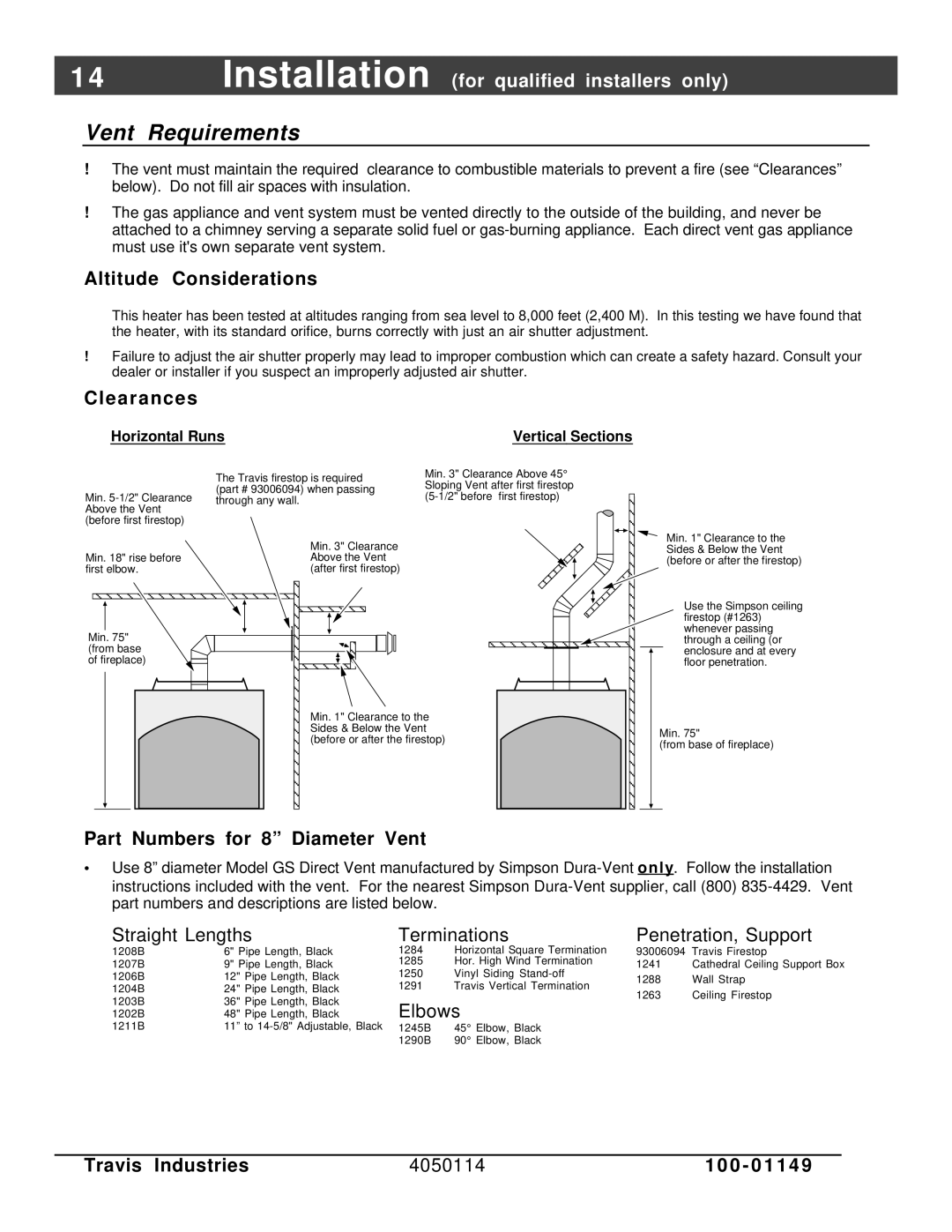
1 4 | Installation (for qualified installers only) |
Vent Requirements
!The vent must maintain the required clearance to combustible materials to prevent a fire (see “Clearances” below). Do not fill air spaces with insulation.
!The gas appliance and vent system must be vented directly to the outside of the building, and never be attached to a chimney serving a separate solid fuel or
Altitude Considerations
This heater has been tested at altitudes ranging from sea level to 8,000 feet (2,400 M). In this testing we have found that the heater, with its standard orifice, burns correctly with just an air shutter adjustment.
!Failure to adjust the air shutter properly may lead to improper combustion which can create a safety hazard. Consult your dealer or installer if you suspect an improperly adjusted air shutter.
Clearances
|
| Horizontal Runs |
|
|
|
|
|
|
|
|
| Vertical Sections |
| ||||||||||||||||
|
|
|
|
|
| The Travis firestop is required | Min. 3" Clearance Above 45° |
| |||||||||||||||||||||
|
|
|
|
|
| Sloping Vent after first firestop |
| ||||||||||||||||||||||
|
|
|
|
|
| (part # 93006094) when passing |
| ||||||||||||||||||||||
Min. |
|
|
|
| |||||||||||||||||||||||||
| through any wall. |
|
|
|
|
|
|
|
|
| |||||||||||||||||||
|
|
|
|
|
|
|
|
|
|
|
|
|
|
|
|
|
|
| |||||||||||
Above the Vent |
|
|
|
|
|
|
|
|
|
|
|
|
|
|
|
|
|
|
| ||||||||||
|
|
|
|
|
|
|
|
|
|
|
|
|
|
|
|
|
|
|
|
|
|
|
|
| |||||
(before first firestop) |
|
|
|
|
|
|
|
|
|
|
|
|
|
|
|
|
|
|
|
|
|
|
|
|
| ||||
|
|
|
|
|
|
|
|
|
|
|
| Min. 3" Clearance |
|
|
|
|
|
|
|
|
|
|
| ||||||
Min. 18" rise before |
|
|
|
|
|
|
| Above the Vent |
|
|
|
|
|
|
|
|
|
|
| ||||||||||
first elbow. |
|
|
|
|
|
|
| (after first firestop) |
|
|
|
|
|
|
|
|
|
|
| ||||||||||
|
|
|
|
|
|
|
|
|
|
|
|
|
|
|
|
|
|
|
|
|
|
|
|
|
|
|
|
|
|
|
|
|
|
|
|
|
|
|
|
|
|
|
|
|
|
|
|
|
|
|
|
|
|
|
|
|
|
|
|
Min. 75" |
|
|
|
|
|
|
|
|
|
|
|
|
|
|
|
|
|
|
|
|
|
|
|
|
| ||||
|
|
|
|
|
|
|
|
|
|
|
|
|
|
|
|
|
|
|
|
|
|
|
|
| |||||
|
|
|
|
|
|
|
|
|
|
|
|
|
|
|
|
|
|
|
|
|
|
|
|
| |||||
(from base |
|
|
|
|
|
|
|
|
|
|
|
|
|
|
|
|
|
|
|
|
|
|
|
|
| ||||
of fireplace) |
|
|
|
|
|
|
|
|
|
|
|
|
|
|
|
|
|
|
|
|
|
|
|
|
|
| |||
|
|
|
|
|
|
|
|
|
|
|
|
|
|
|
|
|
|
|
|
|
|
|
|
|
|
|
|
|
|
|
|
|
|
|
|
|
|
|
|
|
|
|
|
|
|
|
|
|
|
|
|
|
|
|
|
|
|
|
|
|
|
|
|
|
|
|
|
|
|
|
|
|
|
|
|
|
|
|
|
|
|
|
|
|
|
|
|
|
|
Min. 1" Clearance to the Sides & Below the Vent (before or after the firestop)
Use the Simpson ceiling firestop (#1263) whenever passing through a ceiling (or enclosure and at every floor penetration.
Min. 1" Clearance to the Sides & Below the Vent (before or after the firestop)
Min. 75" (from base of fireplace)
Part Numbers for 8” Diameter Vent
•Use 8” diameter Model GS Direct Vent manufactured by Simpson
Straight Lengths | Terminations | Penetration, Support | ||||
1208B | 6" Pipe Length, Black | 1284 | Horizontal Square Termination | 93006094 | Travis Firestop | |
1207B | 9" Pipe Length, Black | 1285 | Hor. High Wind Termination | 1241 | Cathedral Ceiling Support Box | |
1250 | Vinyl Siding | |||||
1206B | 12" Pipe Length, Black | 1288 | Wall Strap | |||
1291 | Travis Vertical Termination | |||||
1204B | 24" Pipe Length, Black | |||||
1263 | Ceiling Firestop | |||||
|
| |||||
1203B | 36" Pipe Length, Black | Elbows | ||||
|
| |||||
1202B | 48" Pipe Length, Black |
|
| |||
1211B | 11” to | 1245B | 45° Elbow, Black |
|
| |
|
| 1290B | 90° Elbow, Black |
|
| |
Travis Industries | 4050114 | 1 0 0 - 0 1 1 4 9 |
