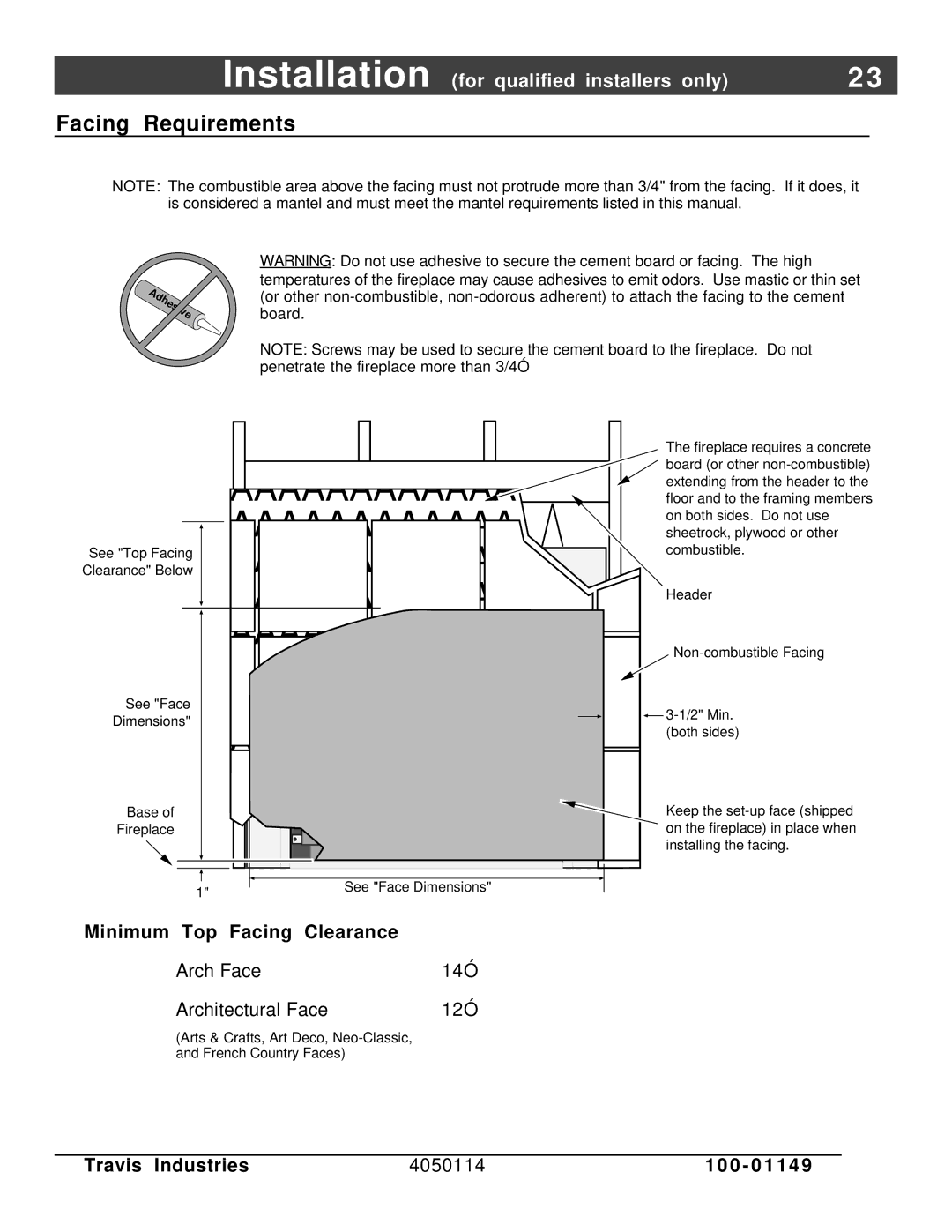
Installation (for qualified installers only) | 2 3 |
Facing Requirements
NOTE: The combustible area above the facing must not protrude more than 3/4" from the facing. If it does, it is considered a mantel and must meet the mantel requirements listed in this manual.
WARNING: Do not use adhesive to secure the cement board or facing. The high temperatures of the fireplace may cause adhesives to emit odors. Use mastic or thin set (or other
| NOTE: Screws may be used to secure the cement board to the fireplace. Do not | |
| penetrate the fireplace more than 3/4” | |
|
| The fireplace requires a concrete |
|
| board (or other |
|
| extending from the header to the |
|
| floor and to the framing members |
|
| on both sides. Do not use |
|
| sheetrock, plywood or other |
See "Top Facing |
| combustible. |
|
| |
Clearance" Below |
|
|
|
| Header |
|
| |
See "Face |
| |
Dimensions" |
| |
| (both sides) | |
|
| |
Base of |
| Keep the |
Fireplace |
| on the fireplace) in place when |
|
| installing the facing. |
1" | See "Face Dimensions" | |
|
| |
Minimum Top Facing Clearance |
| |
Arch Face | 14” | |
Architectural Face | 12” | |
(Arts & Crafts, Art Deco, |
| |
and French Country Faces) |
| |
Travis Industries | 4050114 | 1 0 0 - 0 1 1 4 9 |
