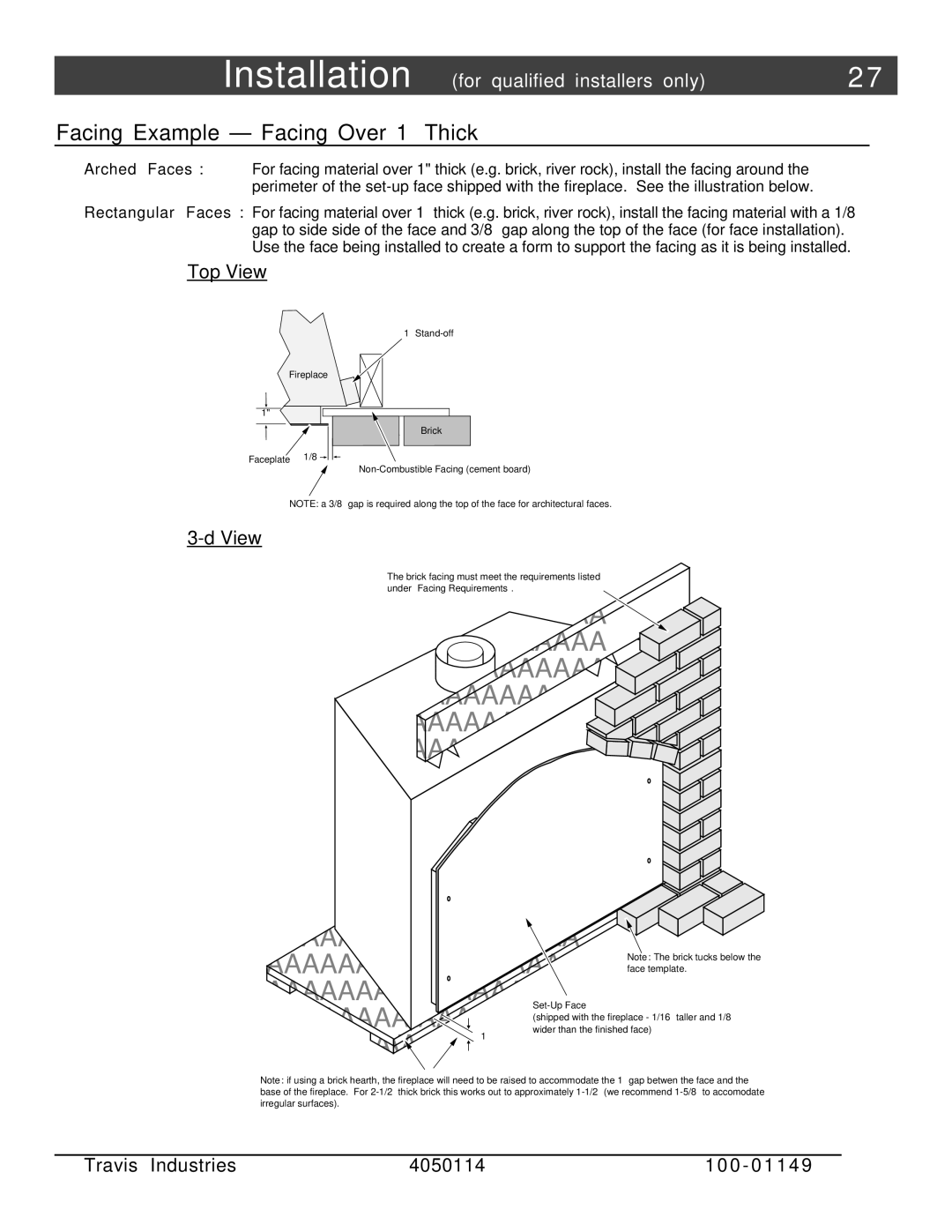
| Installation (for qualified installers only) | 2 7 | |
Facing Example – Facing Over 1” Thick |
|
| |
Arched Faces: | For facing material over 1" thick (e.g. brick, river rock), install the facing around the |
|
|
| perimeter of the |
|
|
Rectangular Faces: For facing material over 1” thick (e.g. brick, river rock), install the facing material with a 1/8” gap to side side of the face and 3/8” gap along the top of the face (for face installation). Use the face being installed to create a form to support the facing as it is being installed.
Top
1”
Fireplace
1"
Brick
Faceplate 1/8”![]()
NOTE: a 3/8” gap is required along the top of the face for architectural faces.
3-d View
The brick facing must meet the requirements listed under “Facing Requirements”.
1”
Note: The brick tucks below the face template.
(shipped with the fireplace - 1/16” taller and 1/8” wider than the finished face)
Note: if using a brick hearth, the fireplace will need to be raised to accommodate the 1” gap betwen the face and the base of the fireplace. For
Travis Industries | 4050114 | 1 0 0 - 0 1 1 4 9 |
