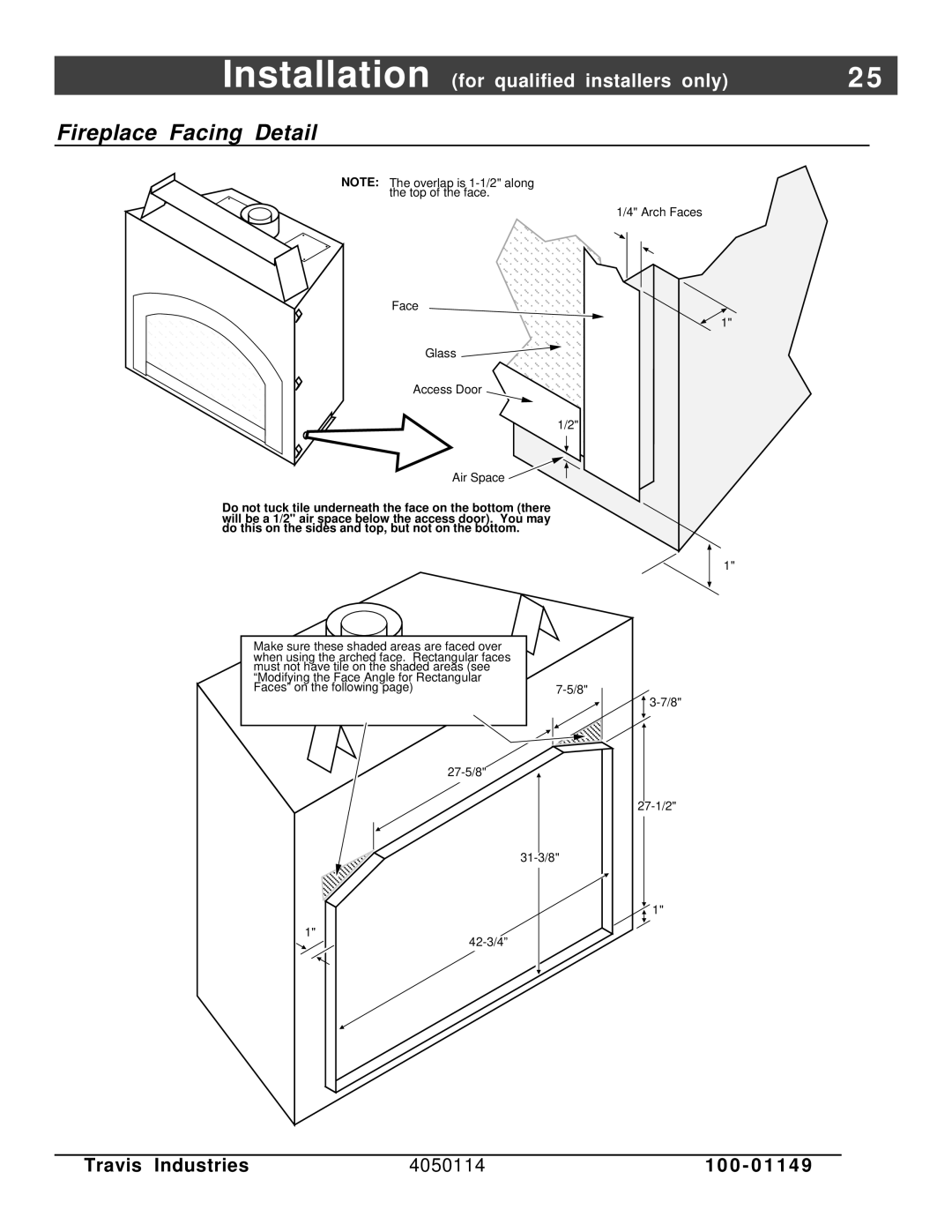
Installation (for qualified installers only) | 2 5 |
Fireplace Facing Detail
NOTE: The overlap is
1/4" Arch Faces
Face
Glass![]()
Access Door![]()
1/2"
Air Space
Do not tuck tile underneath the face on the bottom (there will be a 1/2" air space below the access door). You may do this on the sides and top, but not on the bottom.
Make sure these shaded areas are faced over |
|
when using the arched face. Rectangular faces |
|
must not have tile on the shaded areas (see |
|
“Modifying the Face Angle for Rectangular |
|
Faces” on the following page) |
1"
1"
![]() 3-7/8"
3-7/8"
![]() 1"
1"
1"
Travis Industries | 4050114 | 1 0 0 - 0 1 1 4 9 |
