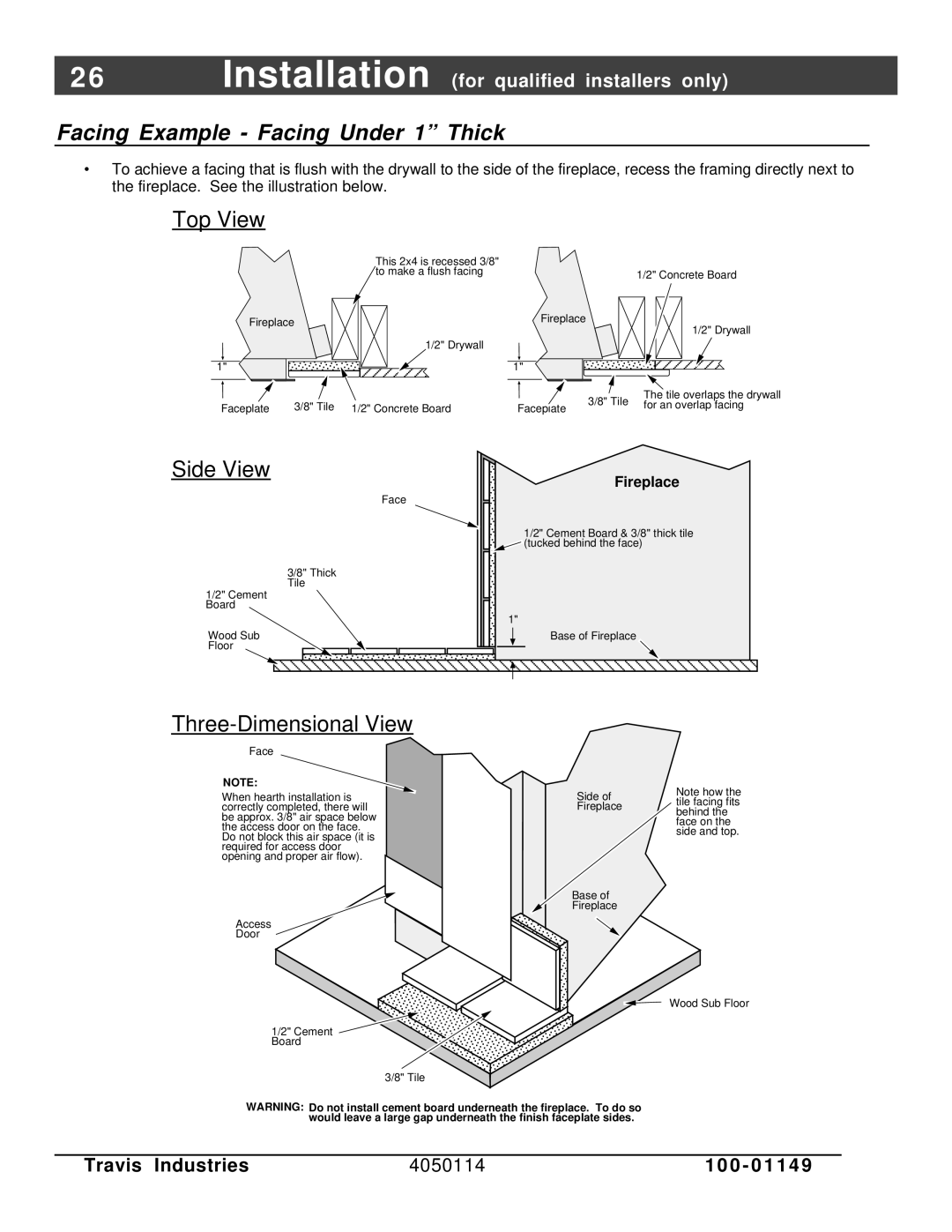
2 6 | Installation (for qualified installers only) |
Facing Example - Facing Under 1” Thick
•To achieve a facing that is flush with the drywall to the side of the fireplace, recess the framing directly next to the fireplace. See the illustration below.
Top View
Fireplace
1"
This 2x4 is recessed 3/8" to make a flush facing
Fireplace
1/2" Drywall
1"
1/2" Concrete Board
1/2" Drywall
|
|
| 3/8" Tile | The tile overlaps the drywall | |
Faceplate | 3/8" Tile 1/2" Concrete Board | Faceplate | for an overlap facing | ||
|
Side View
Fireplace
Face
1/2" Cement Board & 3/8" thick tile ![]() (tucked behind the face)
(tucked behind the face)
3/8" Thick
Tile
1/2" Cement
Board
| 1" | ||||||||||||
Wood Sub |
|
|
|
|
|
|
|
|
|
|
|
| Base of Fireplace |
Floor |
|
|
|
|
|
|
|
|
|
|
|
|
|
|
|
|
|
|
|
|
|
|
|
|
|
|
|
|
|
|
|
|
|
|
|
|
|
|
|
|
|
Three-Dimensional View
Face
NOTE:
When hearth installation is correctly completed, there will be approx. 3/8" air space below the access door on the face. Do not block this air space (it is required for access door opening and proper air flow).
Access
Door
1/2" Cement
Board
3/8" Tile
Side of | Note how the | |
tile facing fits | ||
Fireplace | ||
behind the | ||
| ||
| face on the | |
| side and top. | |
Base of |
| |
Fireplace |
|
![]() Wood Sub Floor
Wood Sub Floor
WARNING: Do not install cement board underneath the fireplace. To do so would leave a large gap underneath the finish faceplate sides.
Travis Industries | 4050114 | 1 0 0 - 0 1 1 4 9 |
