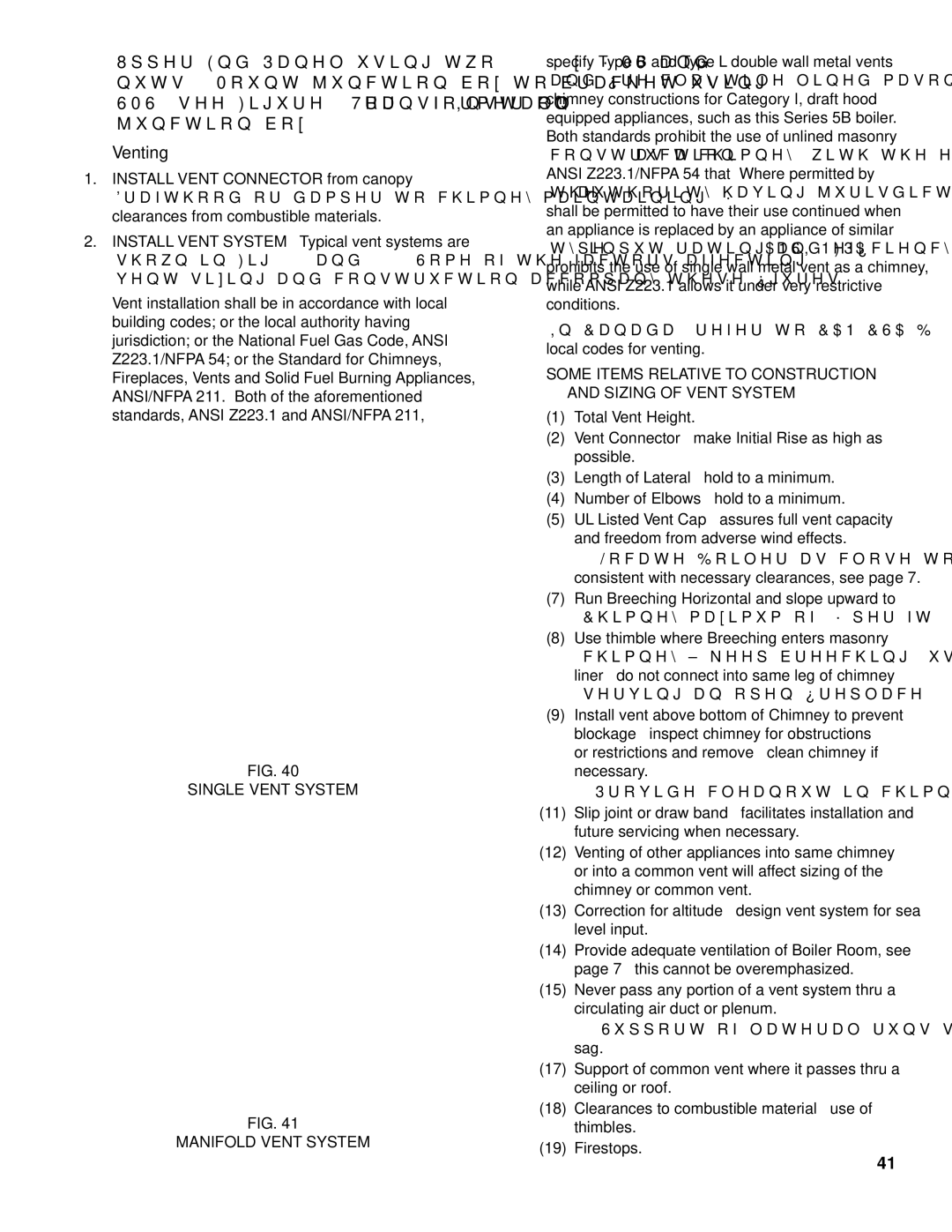
Upper End Panel using two
Venting
1.INSTALL VENT CONNECTOR from canopy
Drafthood or damper to chimney maintaining 6” clearances from combustible materials.
2.INSTALL VENT SYSTEM – Typical vent systems are shown in Fig. 40 and 41. Some of the factors affecting vent sizing and construction accompany these figures.
Vent installation shall be in accordance with local building codes; or the local authority having jurisdiction; or the National Fuel Gas Code, ANSI Z223.1/NFPA 54; or the Standard for Chimneys, Fireplaces, Vents and Solid Fuel Burning Appliances, ANSI/NFPA 211. Both of the aforementioned standards, ANSI Z223.1 and ANSI/NFPA 211,
Fig. 40
SINGLE VENT SYSTEM
Fig. 41
MANIFOLD VENT SYSTEM
specify Type B and Type L double wall metal vents and fire clay tile lined masonry chimneys as suitable chimney constructions for Category I, draft hood equipped appliances, such as this Series 5B boiler. Both standards prohibit the use of unlined masonry construction as a chimney, with the exception in ANSI Z223.1/NFPA 54 that “Where permitted by the authority having jurisdiction, existing chimneys shall be permitted to have their use continued when an appliance is replaced by an appliance of similar type, input rating and efficiency.” ANSI/NFPA 211 prohibits the use of single wall metal vent as a chimney, while ANSI Z223.1 allows it under very restrictive conditions.
In Canada, refer to
SOME ITEMS RELATIVE TO CONSTRUCTION AND SIZING OF VENT SYSTEM
(1)Total Vent Height.
(2)Vent Connector – make Initial Rise as high as possible.
(3)Length of Lateral – hold to a minimum.
(4)Number of Elbows – hold to a minimum.
(5)UL Listed Vent Cap – assures full vent capacity and freedom from adverse wind effects.
(6)Locate Boiler as close to Chimney as possible consistent with necessary clearances, see page 7.
(7)Run Breeching Horizontal and slope upward to
Chimney maximum of ¼” per ft.
(8)Use thimble where Breeching enters masonry chimney – keep breeching flush with inside of flue liner – do not connect into same leg of chimney serving an open fireplace.
(9)Install vent above bottom of Chimney to prevent blockage – inspect chimney for obstructions
or restrictions and remove – clean chimney if necessary.
(10) Provide cleanout in chimney.
(11) Slip joint or draw band – facilitates installation and future servicing when necessary.
(12) Venting of other appliances into same chimney or into a common vent will affect sizing of the chimney or common vent.
(13) Correction for altitude – design vent system for sea level input.
(14) Provide adequate ventilation of Boiler Room, see page 7 – this cannot be overemphasized.
(15) Never pass any portion of a vent system thru a circulating air duct or plenum.
(16) Support of lateral runs so that vent pipe does not sag.
(17) Support of common vent where it passes thru a ceiling or roof.
(18) Clearances to combustible material – use of thimbles.
(19) Firestops.
41
