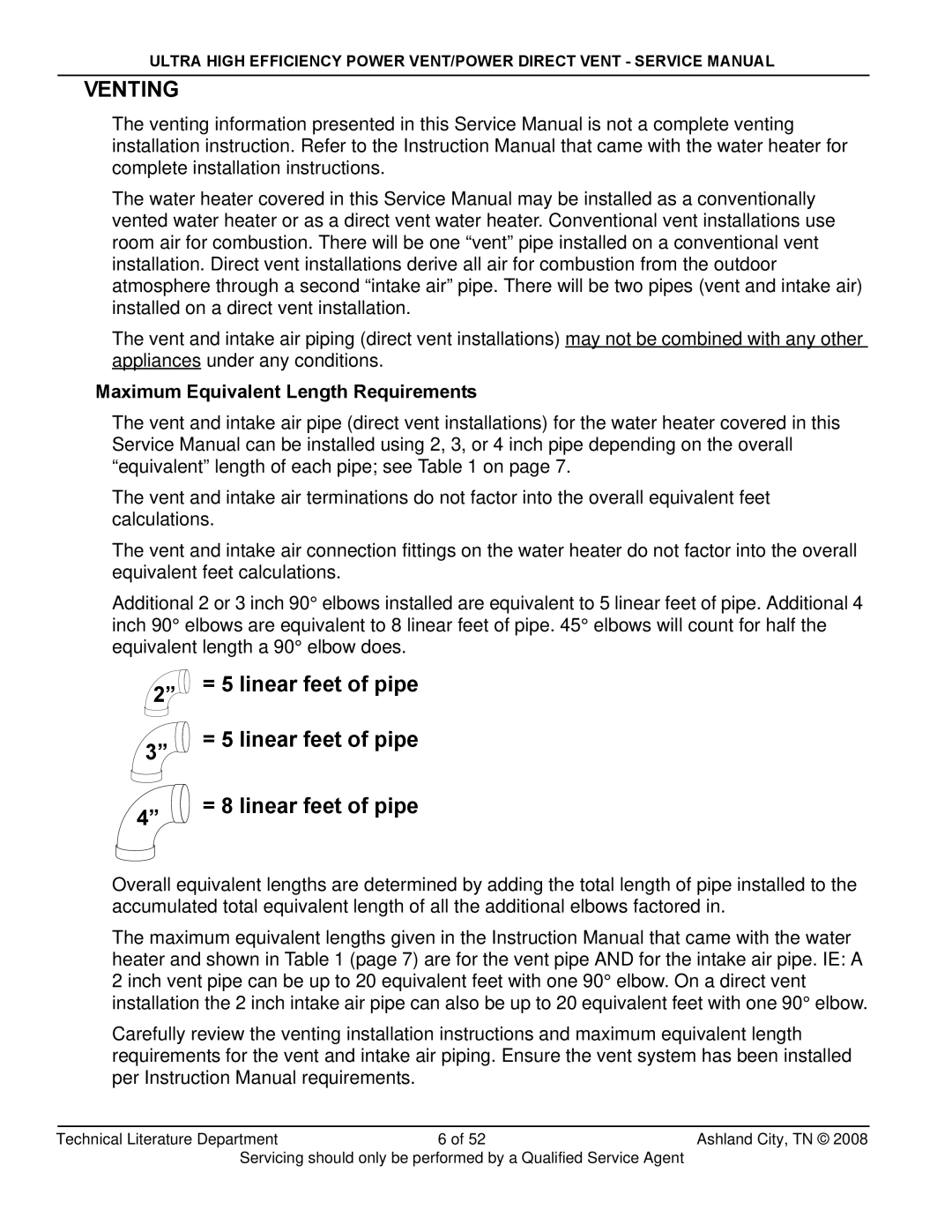
ULTRA HIGH EFFICIENCY POWER VENT/POWER DIRECT VENT - SERVICE MANUAL
VENTING
The venting information presented in this Service Manual is not a complete venting installation instruction. Refer to the Instruction Manual that came with the water heater for complete installation instructions.
The water heater covered in this Service Manual may be installed as a conventionally vented water heater or as a direct vent water heater. Conventional vent installations use room air for combustion. There will be one “vent” pipe installed on a conventional vent installation. Direct vent installations derive all air for combustion from the outdoor atmosphere through a second “intake air” pipe. There will be two pipes (vent and intake air) installed on a direct vent installation.
The vent and intake air piping (direct vent installations) may not be combined with any other appliances under any conditions.
Maximum Equivalent Length Requirements
The vent and intake air pipe (direct vent installations) for the water heater covered in this Service Manual can be installed using 2, 3, or 4 inch pipe depending on the overall “equivalent” length of each pipe; see Table 1 on page 7.
The vent and intake air terminations do not factor into the overall equivalent feet calculations.
The vent and intake air connection fittings on the water heater do not factor into the overall equivalent feet calculations.
Additional 2 or 3 inch 90° elbows installed are equivalent to 5 linear feet of pipe. Additional 4 inch 90° elbows are equivalent to 8 linear feet of pipe. 45° elbows will count for half the equivalent length a 90° elbow does.
2”![]() 3”
3” ![]()
4” ![]()
=5 linear feet of pipe
=5 linear feet of pipe
=8 linear feet of pipe
Overall equivalent lengths are determined by adding the total length of pipe installed to the accumulated total equivalent length of all the additional elbows factored in.
The maximum equivalent lengths given in the Instruction Manual that came with the water heater and shown in Table 1 (page 7) are for the vent pipe AND for the intake air pipe. IE: A 2 inch vent pipe can be up to 20 equivalent feet with one 90° elbow. On a direct vent installation the 2 inch intake air pipe can also be up to 20 equivalent feet with one 90° elbow.
Carefully review the venting installation instructions and maximum equivalent length requirements for the vent and intake air piping. Ensure the vent system has been installed per Instruction Manual requirements.
Technical Literature Department | 6 of 52 | Ashland City, TN © 2008 |
Servicing should only be performed by a Qualified Service Agent |
| |
