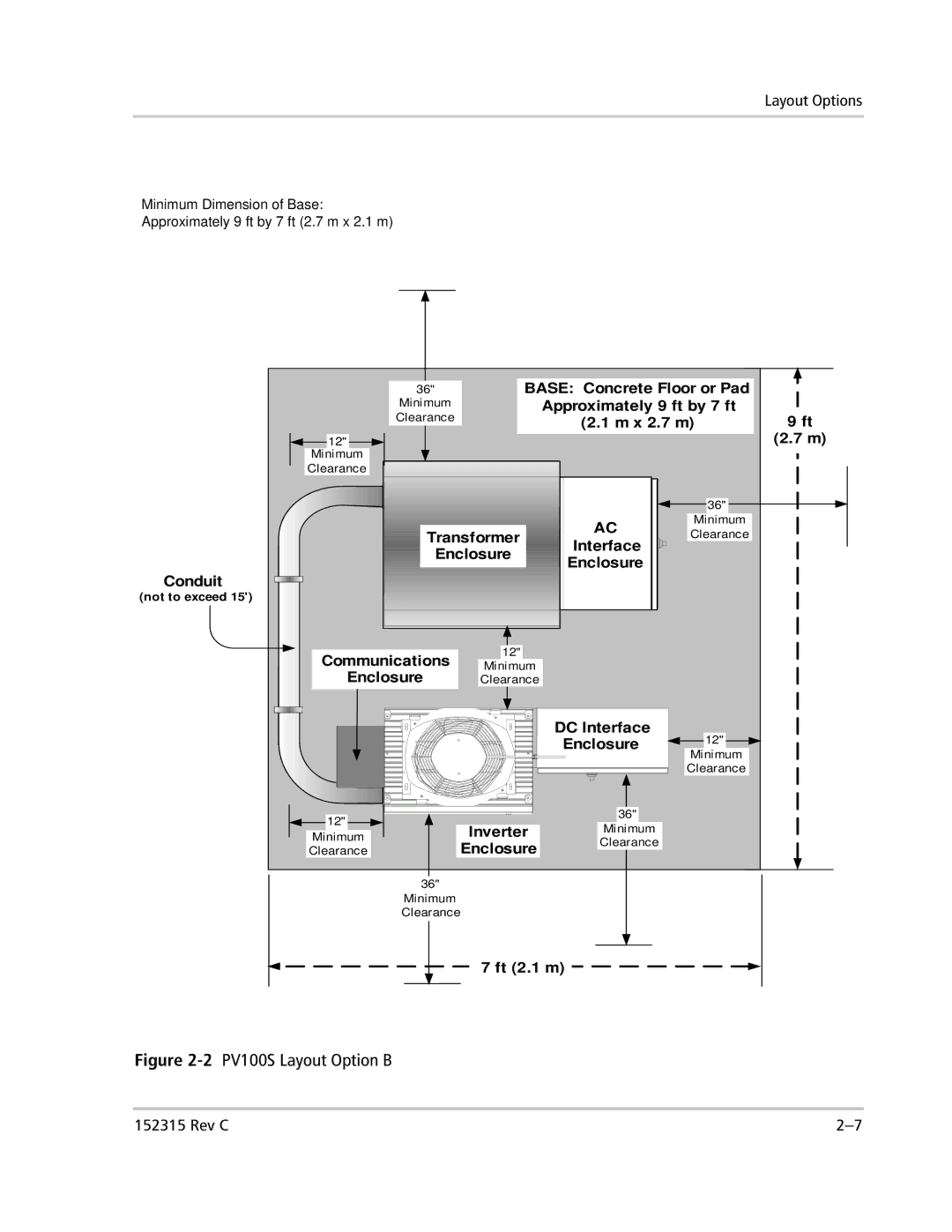
Layout Options
Minimum Dimension of Base:
Approximately 9 ft by 7 ft (2.7 m x 2.1 m)
Conduit
(not to exceed 15')
36" | BASE: Concrete Floor or Pad |
| ||
Minimum |
| Approximately 9 ft by 7 ft |
| |
Clearance |
| (2.1 m x 2.7 m) | 9 ft | |
12" |
|
|
| (2.7 m) |
Minimum |
|
|
|
|
Clearance |
|
|
|
|
|
|
| 36" |
|
|
| AC | Minimum |
|
Transformer | Clearance |
| ||
Interface |
| |||
Enclosure |
|
| ||
Enclosure |
|
| ||
|
|
|
| |
Communications | 12" |
|
|
|
Minimum |
|
|
| |
Enclosure | Clearance |
|
|
|
|
| DC Interface | 12" |
|
|
| Enclosure |
| |
|
|
| Minimum |
|
|
|
| Clearance |
|
12" |
| 36" |
|
|
Inverter | Minimum |
|
| |
Minimum |
|
| ||
Clearance |
|
| ||
Clearance | Enclosure |
|
| |
|
|
| ||
36" |
|
|
|
|
Minimum |
|
|
|
|
Clearance |
|
|
| |
7 ft (2.1 m)
Figure 2-2 PV100S Layout Option B
152315 Rev C |
